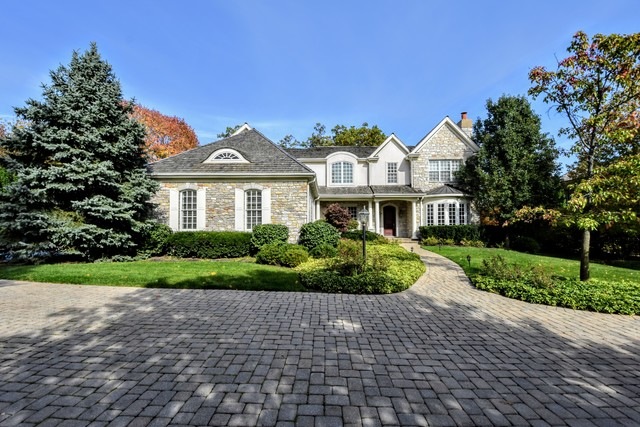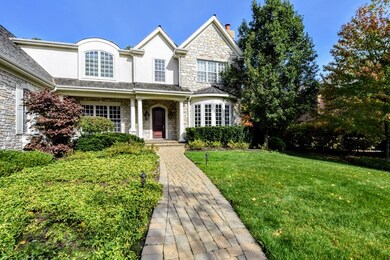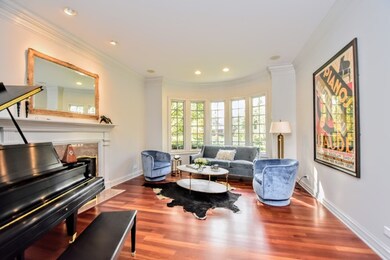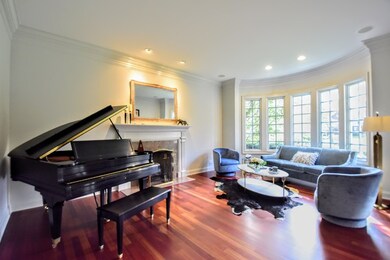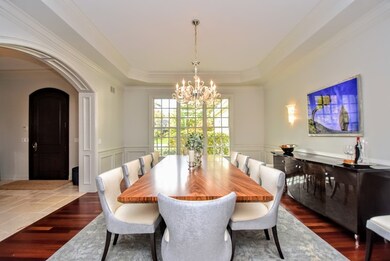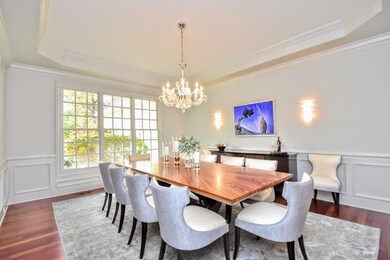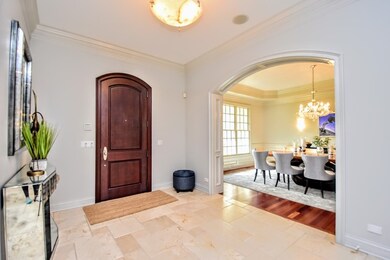
1357 Sheridan Rd Highland Park, IL 60035
East Highland Park NeighborhoodEstimated Value: $2,646,000 - $3,495,000
Highlights
- Sauna
- French Provincial Architecture
- Whirlpool Bathtub
- Indian Trail Elementary School Rated A
- Vaulted Ceiling
- Steam Shower
About This Home
As of June 2018Absolutely stunning, newer, solid brick/stone 6 bedroom suite, 3 car attached garage Avis Builder custom home in the heart of Highland Park. Upon entry you are greeted by a spectacular floorplan, exquisite craftsmanship, beautiful appointments & memorable design. Formal living room w/gas fireplace & dining room sandwich the entry flowing into a cathedral ceiling family room w/WB fireplace & built-ins off a true Chef's kitchen w/ top-of-the-line SS appliances, breakfast granite island, bar & eat-in kitchen anchored by a wonderful screened in porch w/breathtaking backyard views. 1st floor bedroom+office w/full bath, wonderful mud & laundry rooms. Retreat upstairs to the most wonderful Master Suite incredibly well designed complete with balcony. Each of the bedrooms has a private bath & built-out walk-in-closet. Loft work space. Finished LL w/exercise room, bed+full bath, home theatre area, rec room, storage galore. Sports court, brick driveway, stunning landscape, a true treasure.
Last Agent to Sell the Property
Baird & Warner License #471011890 Listed on: 03/09/2018

Home Details
Home Type
- Single Family
Est. Annual Taxes
- $63,349
Year Built
- 2003
Lot Details
- East or West Exposure
- Fenced Yard
Parking
- Attached Garage
- Heated Garage
- Garage Transmitter
- Garage Door Opener
- Driveway
- Parking Included in Price
- Garage Is Owned
Home Design
- French Provincial Architecture
- Brick Exterior Construction
- Slab Foundation
- Wood Shingle Roof
- Stucco Exterior
- Limestone
Interior Spaces
- Elevator
- Wet Bar
- Bar Fridge
- Dry Bar
- Vaulted Ceiling
- Skylights
- Wood Burning Fireplace
- Fireplace With Gas Starter
- Entrance Foyer
- Den
- Screened Porch
- Sauna
- Home Gym
Kitchen
- Breakfast Bar
- Walk-In Pantry
- Butlers Pantry
- Double Oven
- Indoor Grill
- Microwave
- High End Refrigerator
- Bar Refrigerator
- Freezer
- Dishwasher
- Wine Cooler
- Stainless Steel Appliances
- Kitchen Island
- Disposal
Bedrooms and Bathrooms
- Primary Bathroom is a Full Bathroom
- Bidet
- Dual Sinks
- Whirlpool Bathtub
- Steam Shower
- Separate Shower
Laundry
- Dryer
- Washer
Finished Basement
- Basement Fills Entire Space Under The House
- Finished Basement Bathroom
Accessible Home Design
- Handicap Shower
Outdoor Features
- Balcony
- Patio
Utilities
- Forced Air Heating and Cooling System
- Two Heating Systems
- Heating System Uses Gas
- Lake Michigan Water
Ownership History
Purchase Details
Purchase Details
Home Financials for this Owner
Home Financials are based on the most recent Mortgage that was taken out on this home.Purchase Details
Home Financials for this Owner
Home Financials are based on the most recent Mortgage that was taken out on this home.Purchase Details
Home Financials for this Owner
Home Financials are based on the most recent Mortgage that was taken out on this home.Purchase Details
Home Financials for this Owner
Home Financials are based on the most recent Mortgage that was taken out on this home.Purchase Details
Home Financials for this Owner
Home Financials are based on the most recent Mortgage that was taken out on this home.Purchase Details
Home Financials for this Owner
Home Financials are based on the most recent Mortgage that was taken out on this home.Purchase Details
Home Financials for this Owner
Home Financials are based on the most recent Mortgage that was taken out on this home.Similar Homes in the area
Home Values in the Area
Average Home Value in this Area
Purchase History
| Date | Buyer | Sale Price | Title Company |
|---|---|---|---|
| Joshua Herz Trust | -- | Chuhak & Tecson Pc | |
| Herz Joshua B | $1,950,000 | Chicago Title | |
| Cohen Benjamin | $1,977,500 | First American Title Ins Co | |
| Feder Benjamin N | -- | None Available | |
| Maxine Yellen Living Trust | -- | None Available | |
| Yellen Harvey | -- | None Available | |
| The Maxine Yellen Living Trust | -- | Chicago Title Insurance Comp | |
| Yellen Harvey M | $2,500,000 | Ticor Title Insurance Compan |
Mortgage History
| Date | Status | Borrower | Loan Amount |
|---|---|---|---|
| Previous Owner | Herz Joshua B | $1,515,000 | |
| Previous Owner | Herz Joshua B | $1,540,000 | |
| Previous Owner | Herz Joshua B | $1,549,000 | |
| Previous Owner | Herz Joshua B | $1,560,000 | |
| Previous Owner | Cohen Benjamin | $1,000,000 | |
| Previous Owner | Yellen Harvey | $1,181,000 | |
| Previous Owner | Yellen Harvey M | $1,186,000 | |
| Previous Owner | Yellen Harvey M | $18,000 | |
| Previous Owner | Yellen Harvey M | $1,209,000 | |
| Previous Owner | Yellen Harvey M | $1,213,000 | |
| Previous Owner | Yellen Harvey | $1,494,000 | |
| Previous Owner | Yellen Harvey M | $1,494,000 | |
| Previous Owner | Yellen Harvey M | $1,494,000 | |
| Previous Owner | Yellen Harvey M | $1,499,900 | |
| Previous Owner | Yellen Harvey M | $1,500,000 | |
| Previous Owner | Yellen Harvey M | $1,500,000 | |
| Previous Owner | Yellen Harvey M | $1,500,000 | |
| Previous Owner | Yellen Harvey M | $1,770,800 | |
| Previous Owner | Northern Trust Company | $2,242,500 | |
| Previous Owner | Sickle John G | $640,000 |
Property History
| Date | Event | Price | Change | Sq Ft Price |
|---|---|---|---|---|
| 06/25/2018 06/25/18 | Sold | $1,950,000 | -2.5% | $357 / Sq Ft |
| 04/15/2018 04/15/18 | Pending | -- | -- | -- |
| 03/09/2018 03/09/18 | For Sale | $1,999,999 | +1.1% | $366 / Sq Ft |
| 12/18/2014 12/18/14 | Sold | $1,977,500 | -9.2% | $362 / Sq Ft |
| 10/03/2014 10/03/14 | Pending | -- | -- | -- |
| 09/22/2014 09/22/14 | For Sale | $2,179,000 | +10.2% | $399 / Sq Ft |
| 08/17/2014 08/17/14 | Off Market | $1,977,500 | -- | -- |
| 08/06/2014 08/06/14 | Price Changed | $2,179,000 | -8.8% | $399 / Sq Ft |
| 05/14/2014 05/14/14 | Price Changed | $2,390,000 | -9.8% | $438 / Sq Ft |
| 03/20/2014 03/20/14 | For Sale | $2,650,000 | -- | $485 / Sq Ft |
Tax History Compared to Growth
Tax History
| Year | Tax Paid | Tax Assessment Tax Assessment Total Assessment is a certain percentage of the fair market value that is determined by local assessors to be the total taxable value of land and additions on the property. | Land | Improvement |
|---|---|---|---|---|
| 2024 | $63,349 | $833,423 | $187,876 | $645,547 |
| 2023 | $56,875 | $722,142 | $169,349 | $552,793 |
| 2022 | $56,875 | $631,573 | $186,039 | $445,534 |
| 2021 | $52,475 | $610,511 | $179,835 | $430,676 |
| 2020 | $50,016 | $601,378 | $179,835 | $421,543 |
| 2019 | $48,320 | $598,565 | $178,994 | $419,571 |
| 2018 | $49,894 | $644,813 | $199,050 | $445,763 |
| 2017 | $48,366 | $641,094 | $197,902 | $443,192 |
| 2016 | $46,687 | $610,333 | $188,406 | $421,927 |
| 2015 | $45,337 | $567,066 | $175,050 | $392,016 |
| 2014 | $46,575 | $574,817 | $178,104 | $396,713 |
| 2012 | $45,268 | $578,170 | $179,143 | $399,027 |
Agents Affiliated with this Home
-
Marlene Rubenstein

Seller's Agent in 2018
Marlene Rubenstein
Baird Warner
(847) 565-6666
23 in this area
438 Total Sales
-
Dena Fox

Seller Co-Listing Agent in 2018
Dena Fox
Baird Warner
(847) 899-4666
6 in this area
153 Total Sales
-
Ted Pickus

Seller's Agent in 2014
Ted Pickus
@ Properties
(847) 417-0520
82 in this area
289 Total Sales
-

Buyer's Agent in 2014
Glenn Rickel
Redfin Corporation
(847) 769-8524
Map
Source: Midwest Real Estate Data (MRED)
MLS Number: MRD09879190
APN: 16-25-104-025
- 1564 Forest Ave
- 1296 Saint Johns Ave
- 1314 Saint Johns Ave
- 94 Oakmont Rd
- 80 Oakmont Rd
- 1268 Ridgewood Dr
- 1010 Burton Ave
- 207 Hazel Ave
- 1263 Glencoe Ave
- 1158 Glencoe Ave
- 215 Prospect Ave
- 1424 Glencoe Ave
- 1524 Glencoe Ave
- 959 Sheridan Rd
- 794 Dean Ave
- 760 Judson Ave
- 1417 Green Bay Rd
- 493 Hazel Ave
- 1560 Oakwood Ave Unit 205
- 1557 Green Bay Rd
- 1357 Sheridan Rd
- 1355 Sheridan Rd
- 1365 Sheridan Rd
- 1371 Sheridan Rd
- 1412 Waverly Rd
- 1354 Sheridan Rd
- 1360 Sheridan Rd
- 1418 Waverly Rd
- 1346 Waverly Rd
- 1366 Sheridan Rd
- 1375 Sheridan Rd
- 1408 Waverly Rd
- 1370 Sheridan Rd
- 1330 Sheridan Rd
- 1424 Waverly Rd
- 1380 Waverly Rd
- 1379 Sheridan Rd
- 1374 Sheridan Rd
- 1295 Lincoln Ave S
- 1291 Lincoln Ave S
