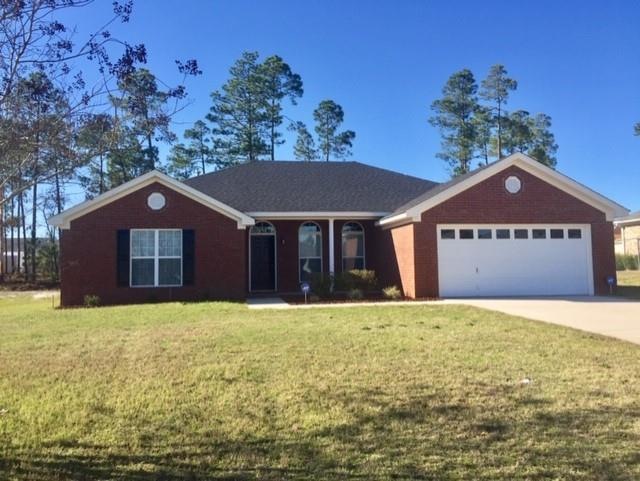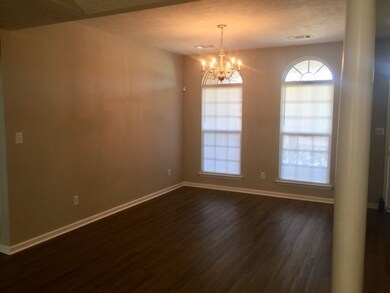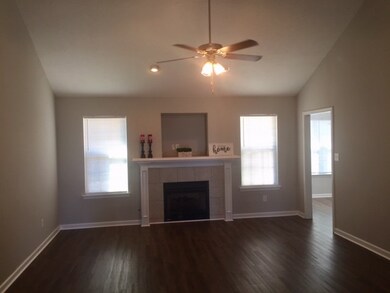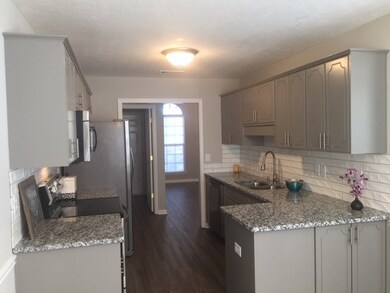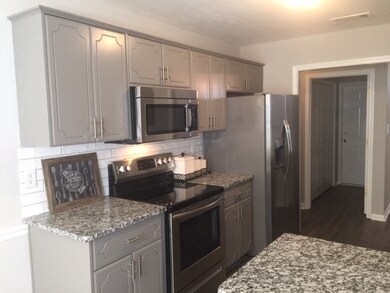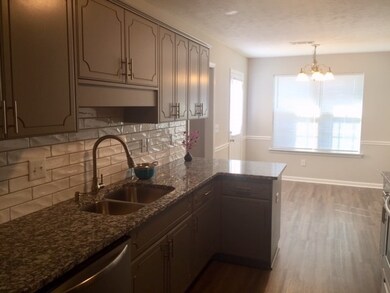
1357 Walton Loop Hephzibah, GA 30815
Jamestown NeighborhoodHighlights
- Newly Painted Property
- Great Room with Fireplace
- Front Porch
- Ranch Style House
- Breakfast Room
- 2 Car Attached Garage
About This Home
As of March 2020Completely updated, including a new 30 yr roof with architectural shingles. 0.41 acre lot. Freshly painted walls and trim. All new hardware and lighting. All new carpeting and LVT (new Luxury Vinyl Tile) flooring throughout. Kitchen with new stainless steel appliances, including refrigerator, built-in microwave, flat cook top stove and dishwasher. Granite counters and tile backsplash. Both bathrooms with granite counters. Owner's bath with double vanity, garden tub and separate shower. Double garage and patio. Convenient location. Minutes from Fort Gordon Gate 5, and lots of shopping.
Last Agent to Sell the Property
Blanchard & Calhoun - Scott Nixon License #159511 Listed on: 02/14/2020

Home Details
Home Type
- Single Family
Year Built
- Built in 2007 | Remodeled
Lot Details
- 0.41 Acre Lot
- Lot Dimensions are 90 x 200 x 90 x 200
- Landscaped
Parking
- 2 Car Attached Garage
Home Design
- Ranch Style House
- Newly Painted Property
- Brick Exterior Construction
- Slab Foundation
- Composition Roof
Interior Spaces
- 1,989 Sq Ft Home
- Insulated Windows
- Blinds
- Insulated Doors
- Great Room with Fireplace
- Family Room
- Living Room
- Breakfast Room
- Dining Room
- Pull Down Stairs to Attic
- Fire and Smoke Detector
Kitchen
- Eat-In Kitchen
- Electric Range
- Built-In Microwave
- Dishwasher
Flooring
- Carpet
- Vinyl
Bedrooms and Bathrooms
- 4 Bedrooms
- Walk-In Closet
- 2 Full Bathrooms
- Garden Bath
Laundry
- Laundry Room
- Washer and Gas Dryer Hookup
Outdoor Features
- Patio
- Front Porch
Schools
- Deer Chase Elementary School
- Spirit Creek Middle School
- Crosscreek High School
Utilities
- Forced Air Heating and Cooling System
- Heating System Uses Natural Gas
- Cable TV Available
Community Details
- Property has a Home Owners Association
- Walton Hills Subdivision
Listing and Financial Details
- Legal Lot and Block 14 / L
- Assessor Parcel Number 1523093000
Ownership History
Purchase Details
Home Financials for this Owner
Home Financials are based on the most recent Mortgage that was taken out on this home.Purchase Details
Home Financials for this Owner
Home Financials are based on the most recent Mortgage that was taken out on this home.Purchase Details
Home Financials for this Owner
Home Financials are based on the most recent Mortgage that was taken out on this home.Purchase Details
Purchase Details
Home Financials for this Owner
Home Financials are based on the most recent Mortgage that was taken out on this home.Similar Homes in Hephzibah, GA
Home Values in the Area
Average Home Value in this Area
Purchase History
| Date | Type | Sale Price | Title Company |
|---|---|---|---|
| Warranty Deed | $195,500 | -- | |
| Warranty Deed | $130,100 | -- | |
| Deed | $118,500 | -- | |
| Special Warranty Deed | -- | -- | |
| Foreclosure Deed | $175,991 | -- | |
| Warranty Deed | $167,000 | None Available |
Mortgage History
| Date | Status | Loan Amount | Loan Type |
|---|---|---|---|
| Open | $189,400 | New Conventional | |
| Closed | $189,635 | New Conventional | |
| Previous Owner | $118,500 | VA | |
| Previous Owner | $164,824 | FHA |
Property History
| Date | Event | Price | Change | Sq Ft Price |
|---|---|---|---|---|
| 03/19/2020 03/19/20 | Off Market | $195,500 | -- | -- |
| 03/18/2020 03/18/20 | Sold | $195,500 | -2.2% | $98 / Sq Ft |
| 02/17/2020 02/17/20 | Pending | -- | -- | -- |
| 02/14/2020 02/14/20 | For Sale | $199,900 | +53.7% | $101 / Sq Ft |
| 01/30/2020 01/30/20 | Off Market | $130,100 | -- | -- |
| 01/13/2020 01/13/20 | Sold | $130,100 | +0.1% | $65 / Sq Ft |
| 01/06/2020 01/06/20 | Pending | -- | -- | -- |
| 01/03/2020 01/03/20 | For Sale | $130,000 | -- | $65 / Sq Ft |
Tax History Compared to Growth
Tax History
| Year | Tax Paid | Tax Assessment Tax Assessment Total Assessment is a certain percentage of the fair market value that is determined by local assessors to be the total taxable value of land and additions on the property. | Land | Improvement |
|---|---|---|---|---|
| 2024 | -- | $101,792 | $12,400 | $89,392 |
| 2023 | $2,245 | $96,188 | $12,400 | $83,788 |
| 2022 | $2,706 | $87,516 | $12,400 | $75,116 |
| 2021 | $2,246 | $62,978 | $12,400 | $50,578 |
| 2020 | $2,294 | $62,978 | $12,400 | $50,578 |
| 2019 | $2,433 | $62,978 | $12,400 | $50,578 |
| 2018 | $2,450 | $62,978 | $12,400 | $50,578 |
| 2017 | $2,407 | $62,978 | $12,400 | $50,578 |
| 2016 | $2,409 | $62,978 | $12,400 | $50,578 |
| 2015 | $2,426 | $62,978 | $12,400 | $50,578 |
| 2014 | $2,423 | $62,788 | $12,400 | $50,388 |
Agents Affiliated with this Home
-
Dennis & Vicki Smith

Seller's Agent in 2020
Dennis & Vicki Smith
Blanchard & Calhoun - Scott Nixon
(706) 306-4747
6 in this area
85 Total Sales
-
Jasmin Bradley

Seller's Agent in 2020
Jasmin Bradley
Keller Williams Realty Augusta
(706) 504-8164
19 in this area
340 Total Sales
-
Carol Duggan

Buyer's Agent in 2020
Carol Duggan
Blanchard & Calhoun - Scott Nixon
(706) 799-9486
5 in this area
117 Total Sales
-
Susan K Jackson

Buyer's Agent in 2020
Susan K Jackson
Century 21 Jeff Keller Realty
(706) 284-1801
1 in this area
141 Total Sales
Map
Source: REALTORS® of Greater Augusta
MLS Number: 451907
APN: 1523093000
- 1708 Ethan Way
- 3807 Fairington Dr
- 1855 Beaver Creek Ln
- 2103 Kaneck Way
- 2213 Riley Ct
- 2159 Kaneck Way
- 1518 Sandstone Ln
- 2640 Carrington Dr
- 2614 Sadie Ct
- 1612 Creek Run Rd
- 1505 Sandstone Ln
- 2995 Easton Dr
- 3854 Fairington Dr
- 2670 Inverness Dr
- 3863 Crest Dr
- 2674 Inverness Dr
- 2678 Inverness Dr
- 2682 Inverness Dr
- 3849 Crest Dr
- 2686 Inverness Dr
