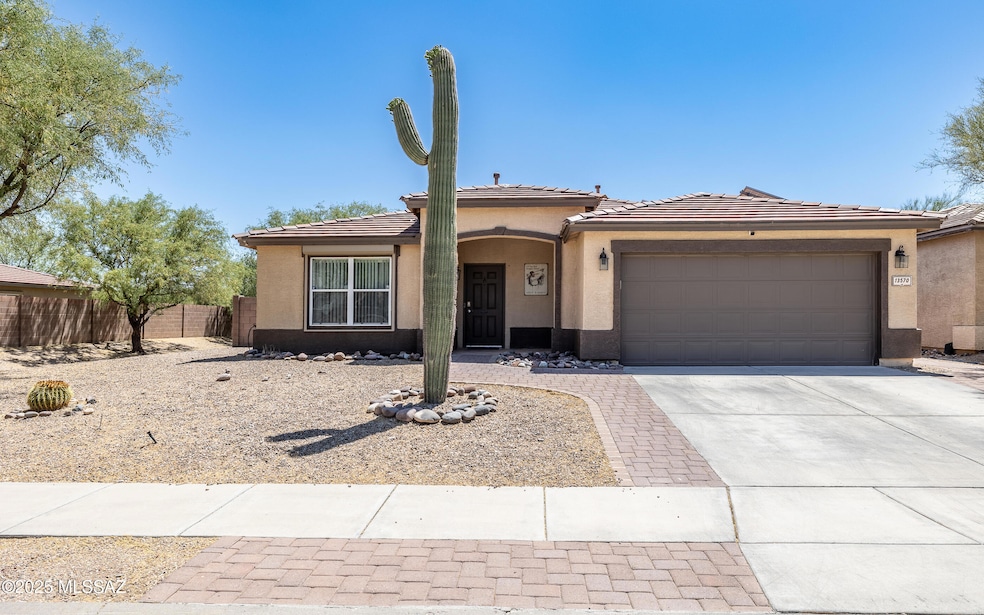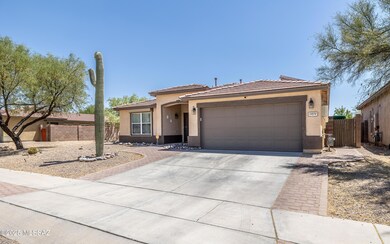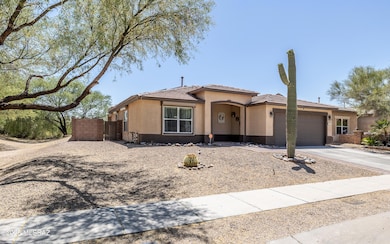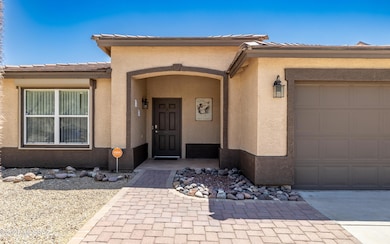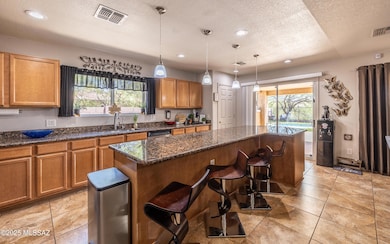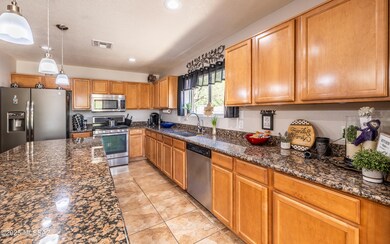
13570 E Hampden Green Way Vail, AZ 85641
Rancho Del Lago NeighborhoodEstimated payment $2,898/month
Highlights
- On Golf Course
- Saltwater Pool
- Solar Power System
- Ocotillo Ridge Elementary School Rated A
- 2 Car Garage
- Reverse Osmosis System
About This Home
RARE OPPORTUNITY! Extremely premier lot w/common area to one side & panoramic views in the backyard, overlooking lush desert landscape & 15th tee. This 3 bed, 2 bath home has OWNED solar, tile roof, a DEN, & an incredible backyard oasis: heated, saltwater spa/pool, 2 gorgeous outdoor bars w/seating grill, sink, fridge, covered back patio w/3 electric screens, gas firepit & ceiling fan, turf, & flagstone! Home has paver-lined driveway, water softener, 2-car garage w/220 amp for EV charging, electric rolling shutters on exterior, newer HVAC, recently painted interior & exterior, stunning stacked stone fireplace in family room, 10' kitchen island w/seating & storage, granite counters, stainless steel appliances, gas range & owners bath w/upgraded walk-in shower! SEE UPGRADE SHEET & VIDEO!!
Home Details
Home Type
- Single Family
Est. Annual Taxes
- $3,673
Year Built
- Built in 2004
Lot Details
- 6,829 Sq Ft Lot
- Lot Dimensions are 115'x59'x115'x59'
- On Golf Course
- Lot includes common area
- Wrought Iron Fence
- Block Wall Fence
- Desert Landscape
- Artificial Turf
- Hilltop Location
- Back and Front Yard
- Property is zoned Pima County - SP
HOA Fees
- $24 Monthly HOA Fees
Property Views
- Golf Course
- Desert
Home Design
- Contemporary Architecture
- Ranch Style House
- Frame With Stucco
- Tile Roof
Interior Spaces
- 1,990 Sq Ft Home
- Ceiling Fan
- Gas Fireplace
- Family Room
- Living Room with Fireplace
- Dining Area
- Home Office
- Bonus Room
Kitchen
- Breakfast Bar
- Walk-In Pantry
- Gas Range
- Recirculated Exhaust Fan
- <<microwave>>
- <<ENERGY STAR Qualified Dishwasher>>
- Stainless Steel Appliances
- Kitchen Island
- Granite Countertops
- Reverse Osmosis System
Flooring
- Carpet
- Laminate
- Ceramic Tile
Bedrooms and Bathrooms
- 3 Bedrooms
- Walk-In Closet
- 2 Full Bathrooms
- Dual Flush Toilets
- Dual Vanity Sinks in Primary Bathroom
- Shower Only
- Low Flow Shower
- Exhaust Fan In Bathroom
Laundry
- Laundry Room
- Dryer
- Washer
Home Security
- Security Gate
- Smart Thermostat
Parking
- 2 Car Garage
- Garage Door Opener
- Driveway
Accessible Home Design
- No Interior Steps
Eco-Friendly Details
- Grid-tied solar system exports excess electricity
- Solar Power System
Pool
- Saltwater Pool
- Pool has a Solar Cover
Outdoor Features
- Covered patio or porch
- Outdoor Kitchen
- Built-In Barbecue
Schools
- Ocotillo Ridge Elementary School
- Old Vail Middle School
- Vail Dist Opt High School
Utilities
- Forced Air Heating and Cooling System
- Heating System Uses Natural Gas
- Natural Gas Water Heater
- Water Purifier
- Water Softener
- High Speed Internet
- Satellite Dish
- Cable TV Available
Community Details
Overview
- Association fees include common area maintenance
- $250 HOA Transfer Fee
- Rancho Del Lago Association, Phone Number (520) 760-7793
- Rancho Del Lago Community
- Rancho Del Lago Subdivision
- The community has rules related to deed restrictions, no recreational vehicles or boats
Recreation
- Golf Course Community
- Community Basketball Court
- Park
- Jogging Path
- Hiking Trails
Map
Home Values in the Area
Average Home Value in this Area
Tax History
| Year | Tax Paid | Tax Assessment Tax Assessment Total Assessment is a certain percentage of the fair market value that is determined by local assessors to be the total taxable value of land and additions on the property. | Land | Improvement |
|---|---|---|---|---|
| 2024 | $3,673 | $25,767 | -- | -- |
| 2023 | $3,410 | $24,540 | $0 | $0 |
| 2022 | $3,410 | $23,371 | $0 | $0 |
| 2021 | $3,501 | $21,199 | $0 | $0 |
| 2020 | $3,372 | $21,199 | $0 | $0 |
| 2019 | $3,338 | $21,376 | $0 | $0 |
| 2018 | $3,133 | $18,312 | $0 | $0 |
| 2017 | $3,051 | $18,312 | $0 | $0 |
| 2016 | $2,836 | $17,471 | $0 | $0 |
| 2015 | $2,733 | $16,639 | $0 | $0 |
Property History
| Date | Event | Price | Change | Sq Ft Price |
|---|---|---|---|---|
| 06/13/2025 06/13/25 | Price Changed | $465,000 | -2.1% | $234 / Sq Ft |
| 05/23/2025 05/23/25 | For Sale | $475,000 | +25.0% | $239 / Sq Ft |
| 07/07/2021 07/07/21 | Sold | $380,000 | 0.0% | $191 / Sq Ft |
| 06/07/2021 06/07/21 | Pending | -- | -- | -- |
| 05/27/2021 05/27/21 | For Sale | $380,000 | +26.7% | $191 / Sq Ft |
| 01/10/2020 01/10/20 | Sold | $300,000 | 0.0% | $151 / Sq Ft |
| 12/11/2019 12/11/19 | Pending | -- | -- | -- |
| 12/05/2019 12/05/19 | For Sale | $300,000 | -- | $151 / Sq Ft |
Purchase History
| Date | Type | Sale Price | Title Company |
|---|---|---|---|
| Warranty Deed | -- | New Title Company Name | |
| Warranty Deed | $300,000 | Stewart Title & Tr Of Tucson | |
| Interfamily Deed Transfer | -- | None Available | |
| Interfamily Deed Transfer | -- | Stewart Title & Trust Of Tuc | |
| Warranty Deed | $228,000 | Ttise | |
| Warranty Deed | $228,000 | Ttise | |
| Warranty Deed | $184,139 | -- | |
| Warranty Deed | -- | -- | |
| Warranty Deed | -- | -- | |
| Warranty Deed | $184,139 | -- |
Mortgage History
| Date | Status | Loan Amount | Loan Type |
|---|---|---|---|
| Open | $393,680 | VA | |
| Previous Owner | $229,921 | New Conventional | |
| Previous Owner | $225,000 | New Conventional | |
| Previous Owner | $232,155 | VA | |
| Previous Owner | $237,035 | VA | |
| Previous Owner | $235,524 | VA | |
| Previous Owner | $223,000 | Negative Amortization | |
| Previous Owner | $174,900 | New Conventional |
Similar Homes in Vail, AZ
Source: MLS of Southern Arizona
MLS Number: 22514433
APN: 305-05-1410
- 13578 E Hampden Green Way
- 13698 E Kirkwood Place
- 13696 E Aviara Place
- 10577 S Sunshower Way
- 10564 S Sunshower Way
- 13451 E Ace High Dr
- 10468 S Cutting Horse Dr
- 10478 S Cutting Horse Dr
- 13708 E Shadow Pines Ln
- 10412 S Painted Mare Dr
- 13827 E Fiery Dawn Dr
- 10431 S Painted Mare Dr Unit 13/
- 13704 E Via Valle de Lobo
- 10377 S High Bluff Dr
- 10402 S Cutting Horse Dr
- 10911 S Lake Gambusi Dr
- 13289 E Wranglers Rest Dr
- 13218 E Mineta Ridge Dr
- 13870 E Via Valderrama
- 13834 E Cardemore Dr
- 13735 E Shadow Pines Ln
- 10552 S Sunshower Way
- 13636 E Shadow Pines Ln
- 10476 S Cutting Horse Dr
- 13681 E Vía Valle de Lobo
- 10439 S Cutting Horse Dr
- 10353 S High Bluff Dr
- 10914 S Lake Gambusi Dr
- 13892 E Silver Pne Trail
- 14024 E Fairway Bluff Ct
- 13962 E Silver Pne Trail
- 11150 S Golden Aspen Dr
- 10832 S Alley Mountain Dr
- 10185 S Rolling Water Dr
- 10150 S Rolling Water Dr
- 10813 S Bear Table Tank Dr
- 10598 S Avenida Lago de Plata
- 14260 E Placita Lago Verde
- 10324 S Barlow Way
- 12757 E Hannah Trail
