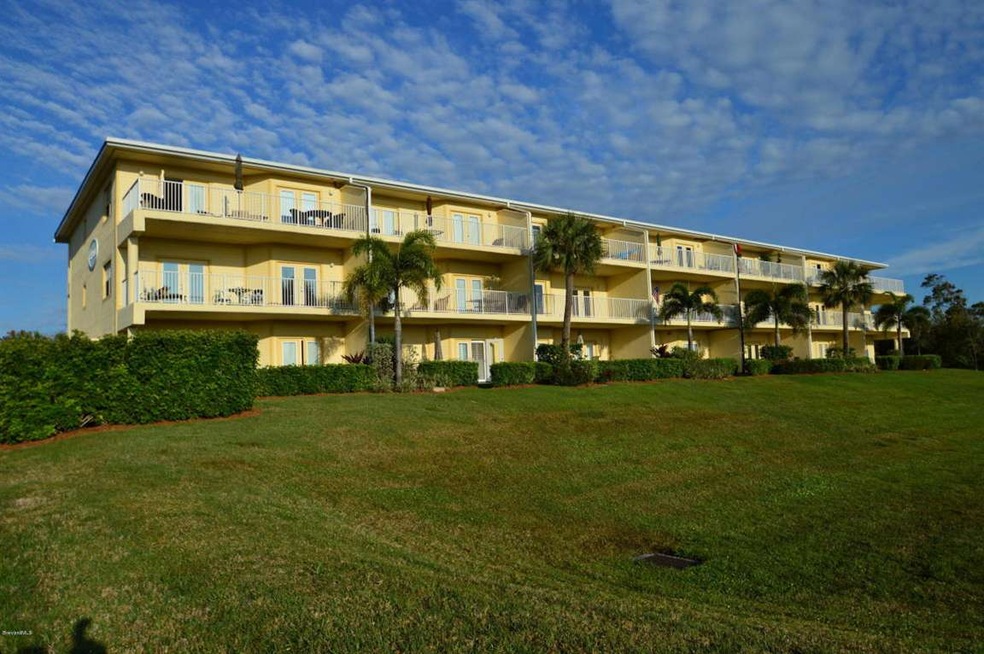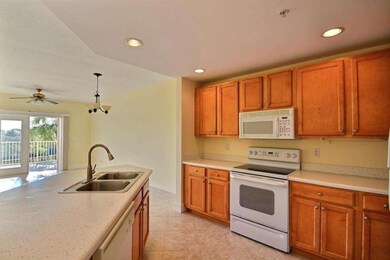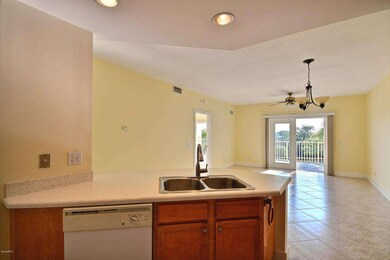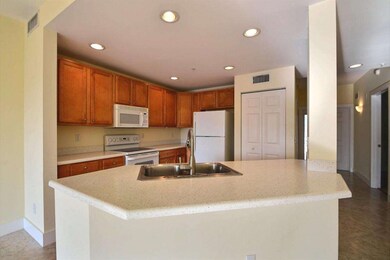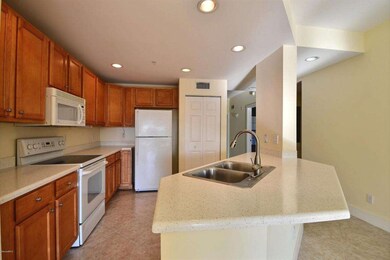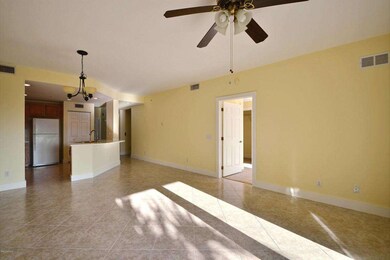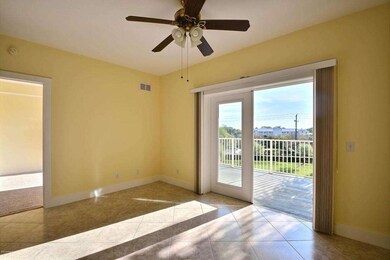
13570 Mystic Dr Unit 206 Sebastian, FL 32958
Roseland NeighborhoodHighlights
- Boat Dock
- Fitness Center
- Solar Heated In Ground Pool
- Sebastian Elementary School Rated 9+
- Intracoastal View
- River Front
About This Home
As of April 2024MINT CONDITION, MOVE RIGHT IN! OWNER FINANCING AVAILABLE. QUIET 2ND FLOOR 3 BEDROOM INTERIOR UNIT, FRESHLY PAINTED AND NEWER BERBER CARPET IN BEDROOMS. WATCH THE SUNRISE OVER THE INDIAN RIVER. EXPANSIVE VIEWS TO THE EAST. RESORT LIVING AT ITS BEST, HEATED IN GROUND POOL, TENNIS COURTS, FISHING PIER, AND MORE! THIS IS MUST SEE! HIGH IMPACT WINDOWS AND DOORS.
Last Agent to Sell the Property
Marc Gingras
Coldwell Banker Paradise Listed on: 04/19/2015
Last Buyer's Agent
Marc Gingras
Coldwell Banker Paradise Listed on: 04/19/2015
Property Details
Home Type
- Condominium
Est. Annual Taxes
- $1,780
Year Built
- Built in 2005
Lot Details
- River Front
- West Facing Home
- Front and Back Yard Sprinklers
HOA Fees
- $455 Monthly HOA Fees
Parking
- 1 Car Detached Garage
- Garage Door Opener
- RV Access or Parking
Home Design
- Metal Roof
- Concrete Siding
- Block Exterior
- Asphalt
- Stucco
Interior Spaces
- 1,261 Sq Ft Home
- 3-Story Property
- Open Floorplan
- Ceiling Fan
- Intracoastal Views
- Security Gate
Kitchen
- Breakfast Bar
- Electric Range
- Microwave
- Dishwasher
- Kitchen Island
- Disposal
Flooring
- Carpet
- Tile
Bedrooms and Bathrooms
- 3 Bedrooms
- Dual Closets
- Walk-In Closet
- 2 Full Bathrooms
- Separate Shower in Primary Bathroom
Laundry
- Dryer
- Washer
Outdoor Features
- Solar Heated In Ground Pool
- Porch
Utilities
- Central Heating and Cooling System
- Well
- Electric Water Heater
- Cable TV Available
Listing and Financial Details
- Assessor Parcel Number 30382500021000200206.0
Community Details
Overview
- Association fees include cable TV, insurance, pest control, security, sewer, trash, water
- Lots 1 2 N Of Sebastian Inlet Ex Subdivision
- Maintained Community
- Car Wash Area
Amenities
- Community Barbecue Grill
- Clubhouse
- Elevator
Recreation
- Boat Dock
- Tennis Courts
- Fitness Center
- Community Pool
- Park
Pet Policy
- Pet Size Limit
- Call for details about the types of pets allowed
Security
- Fire and Smoke Detector
- Fire Sprinkler System
Ownership History
Purchase Details
Home Financials for this Owner
Home Financials are based on the most recent Mortgage that was taken out on this home.Purchase Details
Home Financials for this Owner
Home Financials are based on the most recent Mortgage that was taken out on this home.Purchase Details
Similar Homes in Sebastian, FL
Home Values in the Area
Average Home Value in this Area
Purchase History
| Date | Type | Sale Price | Title Company |
|---|---|---|---|
| Warranty Deed | $310,000 | Majesty Title Services | |
| Warranty Deed | $160,000 | Professional Title Of Indian | |
| Warranty Deed | $209,900 | -- |
Property History
| Date | Event | Price | Change | Sq Ft Price |
|---|---|---|---|---|
| 04/02/2024 04/02/24 | Sold | $310,000 | -2.8% | $246 / Sq Ft |
| 02/03/2024 02/03/24 | For Sale | $319,000 | +99.4% | $253 / Sq Ft |
| 06/01/2015 06/01/15 | Sold | $160,000 | 0.0% | $127 / Sq Ft |
| 06/01/2015 06/01/15 | Sold | $160,000 | -5.8% | $127 / Sq Ft |
| 05/02/2015 05/02/15 | Pending | -- | -- | -- |
| 05/02/2015 05/02/15 | Pending | -- | -- | -- |
| 04/19/2015 04/19/15 | For Sale | $169,900 | 0.0% | $135 / Sq Ft |
| 03/11/2015 03/11/15 | For Sale | $169,900 | -- | $135 / Sq Ft |
Tax History Compared to Growth
Tax History
| Year | Tax Paid | Tax Assessment Tax Assessment Total Assessment is a certain percentage of the fair market value that is determined by local assessors to be the total taxable value of land and additions on the property. | Land | Improvement |
|---|---|---|---|---|
| 2024 | $1,735 | $289,475 | -- | $289,475 |
| 2023 | $1,735 | $172,710 | $0 | $0 |
| 2022 | $1,675 | $162,796 | $0 | $0 |
| 2021 | $1,661 | $158,054 | $0 | $0 |
| 2020 | $1,649 | $155,872 | $0 | $0 |
| 2019 | $1,638 | $152,368 | $0 | $0 |
| 2018 | $1,622 | $149,527 | $0 | $0 |
| 2017 | $1,601 | $146,452 | $0 | $0 |
| 2016 | $1,579 | $143,440 | $0 | $0 |
| 2015 | $1,990 | $114,750 | $0 | $0 |
| 2014 | -- | $104,420 | $0 | $0 |
Agents Affiliated with this Home
-
Marc Gingras

Seller's Agent in 2024
Marc Gingras
Coldwell Banker Paradise
(772) 321-3916
6 in this area
75 Total Sales
Map
Source: Space Coast MLS (Space Coast Association of REALTORS®)
MLS Number: 723101
APN: 30-38-25-00021-0002-00206.0
- 13530 Mystic Dr Unit 5
- 7705 Grand Oak Cir
- 13530 Westport Dr Unit 102
- 7618 133rd Square
- 0 Us Hwy 1 Unit 1084850
- 0 Us Hwy 1 Unit 1076811
- 7490 133 Place
- 7490 133rd Place
- 7710 Roseland Rd
- 13265 Old Dixie Hwy
- 13155 N Indian River Dr
- 8075 134th St
- 13095 N Indian River Dr
- 7440 129th Ln
- 7750 134th St
- 13025 N Indian River Dr
- 8045 142nd St
- 13225 N Indian River Dr Unit 15
- 13225 N Indian River Dr Unit 14
- 13225 N Indian River Dr Unit 16
