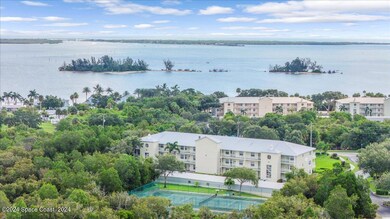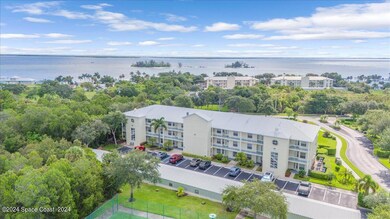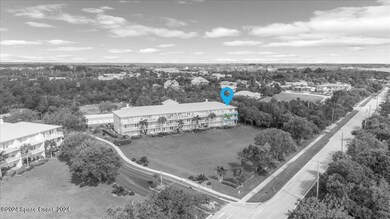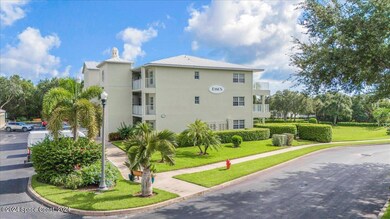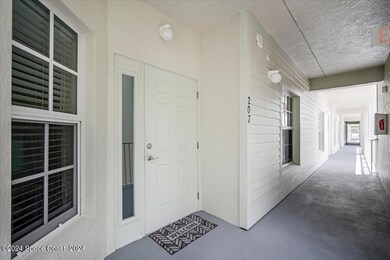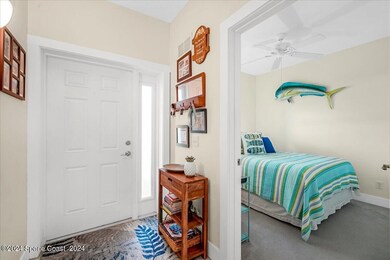
13570 Mystic Dr Unit 207 Sebastian, FL 32958
Roseland NeighborhoodEstimated Value: $290,295 - $296,000
Highlights
- Fitness Center
- Heated Pool
- RV or Boat Storage in Community
- Sebastian Elementary School Rated 9+
- RV Access or Parking
- Gated Community
About This Home
As of December 2024Welcome to this stunning end-unit condo, ideally situated across from the river and bathed in natural light. Immaculately maintained, this 3-bedroom, 2-bathroom gem offers a perfect blend of comfort and elegance. The spacious layout features abundant storage options, ensuring you have plenty of room for all your belongings. Step outside to your private covered patio, where you can enjoy serene views of the beautifully landscaped grounds.
The community amenities are exceptional, including well-kept tennis and pickleball courts, shuffleboard, heated pool, and fishing dock for your active lifestyle. For those who love water activities, take advantage of the convenient kayak launch and ample parking for your boat or RV. This condo offers not just a home, but a vibrant and active lifestyle in a picturesque setting.
Close to many waterfront restaurants and unique shops. Get that close community feel. You're home!
Last Agent to Sell the Property
Blue Marlin Real Estate License #3508411 Listed on: 08/16/2024

Property Details
Home Type
- Condominium
Est. Annual Taxes
- $835
Year Built
- Built in 2005 | Remodeled
Lot Details
- Property fronts a county road
- East Facing Home
- Front and Back Yard Sprinklers
- Few Trees
HOA Fees
- $645 Monthly HOA Fees
Parking
- 1 Car Garage
- Garage Door Opener
- Additional Parking
- Parking Lot
- RV Access or Parking
- Unassigned Parking
Home Design
- Shingle Roof
- Block Exterior
- Asphalt
- Stucco
Interior Spaces
- 1,261 Sq Ft Home
- 3-Story Property
- Open Floorplan
- Ceiling Fan
- Entrance Foyer
- Views of Woods
- Security Gate
Kitchen
- Electric Range
- Microwave
- Ice Maker
- Dishwasher
- Disposal
Flooring
- Carpet
- Tile
Bedrooms and Bathrooms
- 3 Bedrooms
- Dual Closets
- 2 Full Bathrooms
- Separate Shower in Primary Bathroom
Laundry
- Laundry in unit
- Stacked Washer and Dryer
Accessible Home Design
- Accessible Full Bathroom
- Accessible Bedroom
- Accessible Common Area
- Accessible Kitchen
- Central Living Area
- Accessible Closets
Outdoor Features
- Heated Pool
- Balcony
- Covered patio or porch
Utilities
- Central Heating and Cooling System
- Underground Utilities
- Electric Water Heater
- Cable TV Available
Listing and Financial Details
- Assessor Parcel Number 30382500021000200207.0
Community Details
Overview
- Association fees include insurance, ground maintenance, maintenance structure, pest control, sewer, trash, water
- Ar Choice Prop Management Association, Phone Number (772) 907-5094
- Maintained Community
Recreation
- RV or Boat Storage in Community
- Tennis Courts
- Pickleball Courts
- Shuffleboard Court
- Fitness Center
Pet Policy
- Pets Allowed
- Pet Size Limit
Additional Features
- Clubhouse
- Gated Community
Ownership History
Purchase Details
Home Financials for this Owner
Home Financials are based on the most recent Mortgage that was taken out on this home.Purchase Details
Purchase Details
Home Financials for this Owner
Home Financials are based on the most recent Mortgage that was taken out on this home.Purchase Details
Similar Homes in Sebastian, FL
Home Values in the Area
Average Home Value in this Area
Purchase History
| Date | Buyer | Sale Price | Title Company |
|---|---|---|---|
| Selby Timothy Brian | $293,000 | Dockside Title | |
| Wright Family Trust | -- | None Listed On Document | |
| Wright Randall A | $190,000 | Professional Title Of Indian | |
| White Laurence E | $178,300 | -- |
Mortgage History
| Date | Status | Borrower | Loan Amount |
|---|---|---|---|
| Open | Selby Timothy Brian | $234,400 |
Property History
| Date | Event | Price | Change | Sq Ft Price |
|---|---|---|---|---|
| 12/09/2024 12/09/24 | Sold | $293,000 | -2.0% | $232 / Sq Ft |
| 11/11/2024 11/11/24 | For Sale | $299,000 | 0.0% | $237 / Sq Ft |
| 11/09/2024 11/09/24 | Off Market | $299,000 | -- | -- |
| 11/09/2024 11/09/24 | Pending | -- | -- | -- |
| 09/22/2024 09/22/24 | Price Changed | $299,000 | -6.5% | $237 / Sq Ft |
| 08/16/2024 08/16/24 | For Sale | $319,900 | +68.4% | $254 / Sq Ft |
| 02/28/2018 02/28/18 | Sold | $190,000 | -7.3% | $151 / Sq Ft |
| 01/29/2018 01/29/18 | Pending | -- | -- | -- |
| 05/12/2017 05/12/17 | For Sale | $205,000 | -- | $163 / Sq Ft |
Tax History Compared to Growth
Tax History
| Year | Tax Paid | Tax Assessment Tax Assessment Total Assessment is a certain percentage of the fair market value that is determined by local assessors to be the total taxable value of land and additions on the property. | Land | Improvement |
|---|---|---|---|---|
| 2024 | $835 | $289,475 | -- | $289,475 |
| 2023 | $835 | $90,949 | $0 | $0 |
| 2022 | $800 | $88,300 | $0 | $0 |
| 2021 | $780 | $85,728 | $0 | $0 |
| 2020 | $767 | $84,544 | $0 | $0 |
| 2019 | $754 | $82,643 | $0 | $0 |
| 2018 | $2,424 | $150,612 | $0 | $150,612 |
| 2017 | $2,357 | $150,612 | $0 | $0 |
| 2016 | $2,221 | $143,440 | $0 | $0 |
| 2015 | $1,990 | $114,750 | $0 | $0 |
| 2014 | $1,780 | $104,420 | $0 | $0 |
Agents Affiliated with this Home
-
Lori Migliore

Seller's Agent in 2024
Lori Migliore
Blue Marlin Real Estate
(321) 537-2664
1 in this area
48 Total Sales
-
Raimar Casanova Oropeza
R
Seller Co-Listing Agent in 2024
Raimar Casanova Oropeza
Blue Marlin Real Estate
(321) 917-6431
1 in this area
8 Total Sales
-
Kim Salmon

Seller's Agent in 2018
Kim Salmon
RE/MAX
(772) 643-3451
15 in this area
127 Total Sales
-
N
Buyer's Agent in 2018
NON-MLS AGENT
NON MLS
Map
Source: Space Coast MLS (Space Coast Association of REALTORS®)
MLS Number: 1022257
APN: 30-38-25-00021-0002-00207.0
- 13530 Mystic Dr Unit 5
- 7705 Grand Oak Cir
- 13530 Westport Dr Unit 102
- 7618 133rd Square
- 0 Us Hwy 1 Unit 1084850
- 0 Us Hwy 1 Unit 1076811
- 7490 133 Place
- 7490 133rd Place
- 7710 Roseland Rd
- 13265 Old Dixie Hwy
- 8075 134th St
- 13095 N Indian River Dr
- 7440 129th Ln
- 7750 134th St
- 13025 N Indian River Dr
- 8045 142nd St
- 13225 N Indian River Dr Unit 15
- 13225 N Indian River Dr Unit 14
- 13225 N Indian River Dr Unit 16
- 13225 N Indian River Dr Unit 13
- 13570 Mystic Dr Unit 306
- 13570 Mystic Dr Unit 305
- 13570 Mystic Dr Unit 303
- 13570 Mystic Dr Unit 302
- 13570 Mystic Dr Unit 301
- 13570 Mystic Dr Unit 206
- 13570 Mystic Dr Unit 205
- 13570 Mystic Dr Unit 203
- 13570 Mystic Dr Unit 202
- 13570 Mystic Dr Unit 107
- 13570 Mystic Dr Unit 106
- 13570 Mystic Dr Unit 105
- 13570 Mystic Dr Unit 304
- 13570 Mystic Dr Unit 101
- 13570 Mystic Dr Unit 201
- 13570 Mystic Dr
- 13530 Mystic Drlot207 Unit B-7
- 13530 Mystic Dr Unit 6
- 13530 Mystic Dr Unit 105
- 13530 Mystic Dr Unit 102

