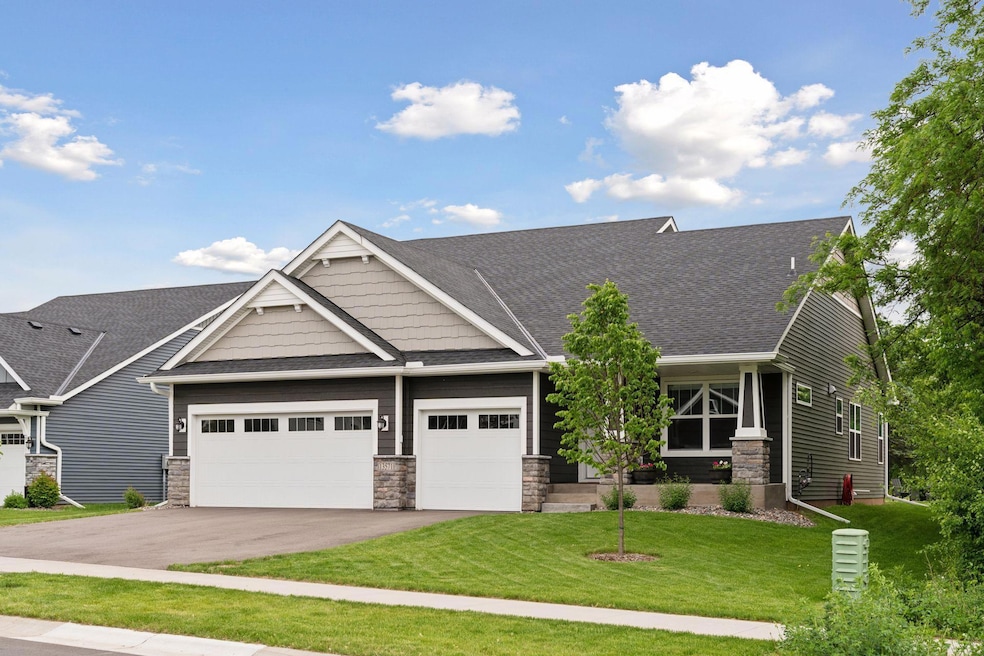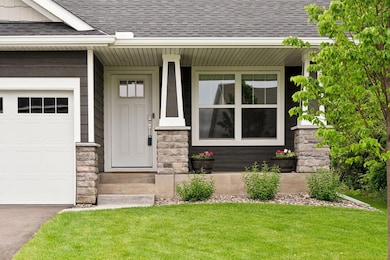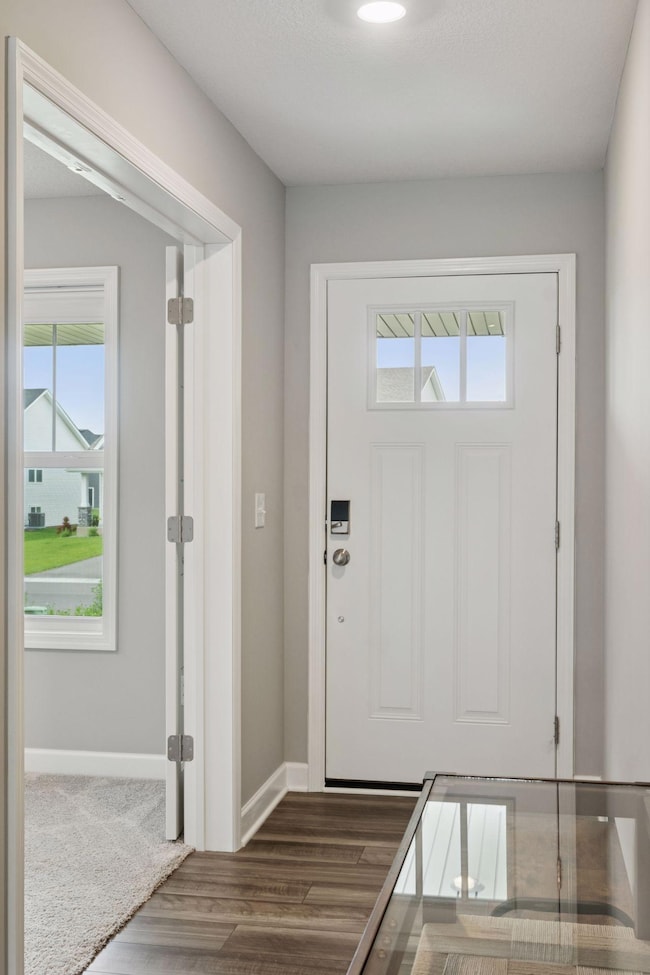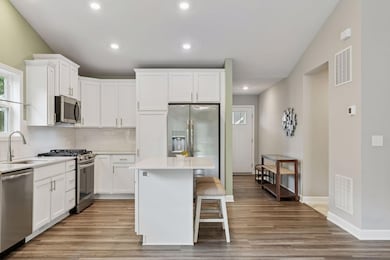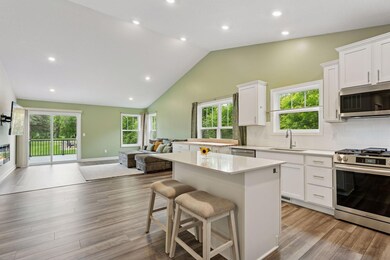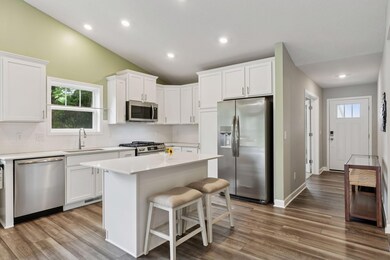
13571 141st Ave N Dayton, MN 55327
Estimated payment $2,883/month
Total Views
471
3
Beds
2
Baths
1,582
Sq Ft
$294
Price per Sq Ft
Highlights
- Deck
- No HOA
- 3 Car Attached Garage
- Dayton Elementary School Rated A-
- Stainless Steel Appliances
- Eat-In Kitchen
About This Home
Open floor concept that combines a spacious great room, kitchen and dining area. The main level also offers a Flex room which makes a great formal living room or office space. Tons of future potential should you decide to finish the large walkout basement! Wonderful location! This one is a must see!
Home Details
Home Type
- Single Family
Est. Annual Taxes
- $3,425
Year Built
- Built in 2023
Parking
- 3 Car Attached Garage
Home Design
- Split Level Home
- Flex
Interior Spaces
- 1,582 Sq Ft Home
- Electric Fireplace
- Family Room
- Unfinished Basement
- Walk-Out Basement
Kitchen
- Eat-In Kitchen
- Range
- Microwave
- Dishwasher
- Stainless Steel Appliances
- Disposal
Bedrooms and Bathrooms
- 3 Bedrooms
Laundry
- Dryer
- Washer
Utilities
- Forced Air Heating and Cooling System
- Humidifier
Additional Features
- Air Exchanger
- Deck
- 0.35 Acre Lot
Community Details
- No Home Owners Association
- Ione Gardens Third Add Subdivision
Listing and Financial Details
- Assessor Parcel Number 1012022340070
Map
Create a Home Valuation Report for This Property
The Home Valuation Report is an in-depth analysis detailing your home's value as well as a comparison with similar homes in the area
Home Values in the Area
Average Home Value in this Area
Tax History
| Year | Tax Paid | Tax Assessment Tax Assessment Total Assessment is a certain percentage of the fair market value that is determined by local assessors to be the total taxable value of land and additions on the property. | Land | Improvement |
|---|---|---|---|---|
| 2023 | $360 | $27,000 | $27,000 | $0 |
| 2022 | $111 | $0 | $0 | $0 |
Source: Public Records
Property History
| Date | Event | Price | Change | Sq Ft Price |
|---|---|---|---|---|
| 06/07/2025 06/07/25 | For Sale | $465,000 | +1.5% | $294 / Sq Ft |
| 03/06/2024 03/06/24 | Price Changed | $457,930 | +9.0% | $289 / Sq Ft |
| 03/06/2024 03/06/24 | Pending | -- | -- | -- |
| 02/28/2024 02/28/24 | Sold | $419,990 | 0.0% | $265 / Sq Ft |
| 02/28/2024 02/28/24 | Price Changed | $419,990 | -7.7% | $265 / Sq Ft |
| 02/27/2024 02/27/24 | For Sale | $454,930 | -- | $288 / Sq Ft |
Source: NorthstarMLS
Purchase History
| Date | Type | Sale Price | Title Company |
|---|---|---|---|
| Deed | -- | None Listed On Document | |
| Special Warranty Deed | $419,991 | None Listed On Document |
Source: Public Records
Similar Homes in Dayton, MN
Source: NorthstarMLS
MLS Number: 6734684
APN: 10-120-22-34-0070
Nearby Homes
- 14423 Kingsview Ln N
- 14542 Kingsview Ln N
- 14423 Kingsview Ln N
- 14423 Kingsview Ln N
- 14423 Kingsview Ln N
- 14423 Kingsview Ln N
- 14423 Kingsview Ln N
- 14423 Kingsview Ln N
- 14423 Kingsview Ln N
- 14423 Kingsview Ln N
- 14423 Kingsview Ln N
- 14423 Kingsview Ln N
- 14423 Kingsview Ln N
- 14423 Kingsview Ln N
- 14423 Kingsview Ln N
- 14423 Kingsview Ln N
- 14502 Kingsview Ln N
- 14510 Kingsview Ln N
- 14907 144th Ave N
- 14331 Berkshire Ln N
