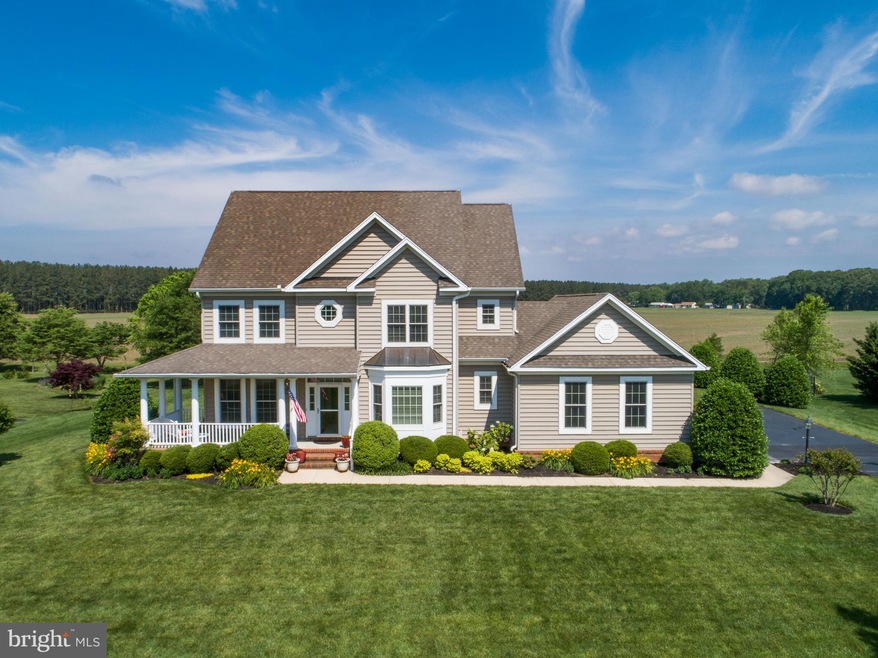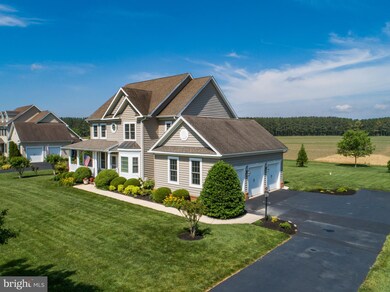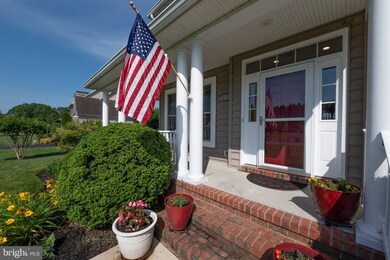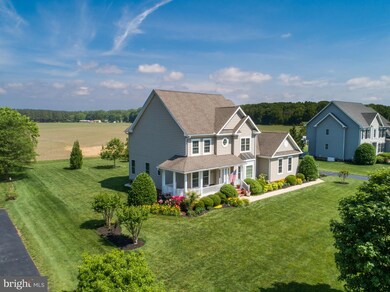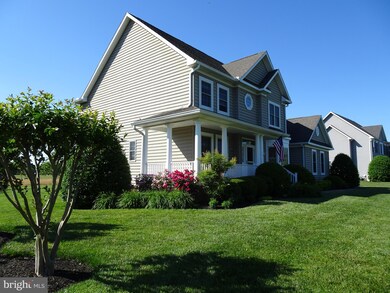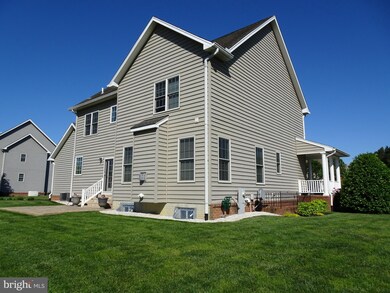
13571 Rustling Oaks Dr Wye Mills, MD 21679
Estimated Value: $670,038 - $745,000
Highlights
- Gourmet Kitchen
- Colonial Architecture
- Two Story Ceilings
- Pasture Views
- Secluded Lot
- Wood Flooring
About This Home
As of August 2020Located in "The Preserve at Wye Mills"! This property is pristine, and ready for new owners. Open floor plan, 4 Bedroom, 2.5 bath on .74 acre lot. The gourmet kitchen features island with gas cook top, double wall ovens, custom back splash and cabinetry, 2-large pantries, led recessed lighting, and crown molding. Eat-In area off kitchen leads to outdoor, custom patio. Family room showcases a cozy fireplace with custom surround. Separate dining room. Engineered hardwood floors throughout first floor. Master bedroom has 2 custom walk-in closets, and updated en-suite with custom shower, granite counters, and tile floors. Full unfinished basement with walk-out. 3 car attached garage. Lush landscaping! Updates are endless, to much to list. Ask for details. Close to Bay Bridge, DC, and Easton. Low Talbot County taxes. Don't miss this one!
Last Listed By
TTR Sotheby's International Realty License #586717 Listed on: 06/11/2020

Home Details
Home Type
- Single Family
Est. Annual Taxes
- $2,933
Year Built
- Built in 2005
Lot Details
- 0.74 Acre Lot
- Landscaped
- Extensive Hardscape
- Secluded Lot
- Level Lot
- Property is in excellent condition
HOA Fees
- $168 Monthly HOA Fees
Parking
- 3 Car Attached Garage
- Side Facing Garage
- Garage Door Opener
- Driveway
Home Design
- Colonial Architecture
- Brick Exterior Construction
- Poured Concrete
- Asphalt Roof
- Vinyl Siding
- Stick Built Home
Interior Spaces
- Property has 2 Levels
- Crown Molding
- Two Story Ceilings
- Ceiling Fan
- Recessed Lighting
- 1 Fireplace
- Window Treatments
- Sliding Doors
- Family Room Off Kitchen
- Living Room
- Dining Room
- Pasture Views
- Attic Fan
Kitchen
- Gourmet Kitchen
- Breakfast Area or Nook
- Built-In Double Oven
- Cooktop
- Built-In Microwave
- Dishwasher
- Kitchen Island
Flooring
- Wood
- Carpet
- Ceramic Tile
Bedrooms and Bathrooms
- 4 Bedrooms
- En-Suite Primary Bedroom
- En-Suite Bathroom
- Walk-In Closet
Laundry
- Laundry Room
- Laundry on main level
- Dryer
- Washer
Basement
- Basement Fills Entire Space Under The House
- Walk-Up Access
- Connecting Stairway
- Exterior Basement Entry
- Sump Pump
- Rough-In Basement Bathroom
- Basement Windows
Outdoor Features
- Patio
Utilities
- Zoned Heating and Cooling System
- Heat Pump System
- Heating System Powered By Leased Propane
- Well
- Bottled Gas Water Heater
- Septic Tank
- Community Sewer or Septic
Community Details
- Preserve At Wye Mills Subdivision, The Olmsted Floorplan
Listing and Financial Details
- Tax Lot 3
- Assessor Parcel Number 2104169646
Ownership History
Purchase Details
Home Financials for this Owner
Home Financials are based on the most recent Mortgage that was taken out on this home.Purchase Details
Home Financials for this Owner
Home Financials are based on the most recent Mortgage that was taken out on this home.Similar Home in Wye Mills, MD
Home Values in the Area
Average Home Value in this Area
Purchase History
| Date | Buyer | Sale Price | Title Company |
|---|---|---|---|
| Cox Megan A | $499,900 | Venture Title Company Llc | |
| Mullar Lynda D | $463,560 | -- |
Mortgage History
| Date | Status | Borrower | Loan Amount |
|---|---|---|---|
| Open | Cox Megan A | $474,905 | |
| Previous Owner | Mullar Lynda D | $106,000 | |
| Previous Owner | Mullar Lynda D | $100,000 |
Property History
| Date | Event | Price | Change | Sq Ft Price |
|---|---|---|---|---|
| 08/18/2020 08/18/20 | Sold | $499,900 | 0.0% | $178 / Sq Ft |
| 06/24/2020 06/24/20 | Pending | -- | -- | -- |
| 06/11/2020 06/11/20 | For Sale | $499,900 | -- | $178 / Sq Ft |
Tax History Compared to Growth
Tax History
| Year | Tax Paid | Tax Assessment Tax Assessment Total Assessment is a certain percentage of the fair market value that is determined by local assessors to be the total taxable value of land and additions on the property. | Land | Improvement |
|---|---|---|---|---|
| 2024 | $4,469 | $492,533 | $0 | $0 |
| 2023 | $3,925 | $455,800 | $108,100 | $347,700 |
| 2022 | $3,505 | $437,667 | $0 | $0 |
| 2021 | $6,633 | $419,533 | $0 | $0 |
| 2020 | $2,774 | $401,400 | $114,000 | $287,400 |
| 2019 | $2,763 | $391,567 | $0 | $0 |
| 2018 | $2,526 | $381,733 | $0 | $0 |
| 2017 | $2,441 | $371,900 | $0 | $0 |
| 2016 | $2,381 | $371,900 | $0 | $0 |
| 2015 | $2,075 | $371,900 | $0 | $0 |
| 2014 | $2,075 | $382,600 | $0 | $0 |
Agents Affiliated with this Home
-
Melissa Tippett

Seller's Agent in 2020
Melissa Tippett
TTR Sotheby's International Realty
(410) 241-7409
94 Total Sales
-
Ginny Dauses

Buyer's Agent in 2020
Ginny Dauses
Coldwell Banker Waterman Realty
(301) 651-4818
77 Total Sales
Map
Source: Bright MLS
MLS Number: MDTA138248
APN: 04-169646
- 13543 Rustling Oaks Dr
- 13399 Wye Landing Ln
- 0 Pine Orchard Rd
- 13019 Newtown Village Rd
- 29671 Apple Dr
- 12750 Orchard Dr
- 29583 Skipton Estates Dr
- 12512 Wetland View Ct
- 206 Dudley Ct
- 29316 Dogwood View Rd
- 29490 Whitetail Dr
- 104 Choice Ct
- 119 Wye Knot Rd
- 32777 Hickory Run Dr
- 111 Mt Mills Ln
- 11340 Longwoods Rd
- 0 Skipton Cordova Rd
- 0 Grange Hall Rd Unit MDQA2013276
- 365 Hemsley Dr
- 12355 Connelly Rd
- 13571 Rustling Oaks Dr
- 13579 Rustling Oaks Dr
- 13561 Rustling Oaks Dr
- 13557 Rustling Oaks Dr
- 13566 Rustling Oaks Dr
- 13574 Rustling Oaks Dr
- 13589 Rustling Oaks Dr
- 13552 Rustling Oaks Dr
- 13582 Rustling Oaks Dr
- 13549 Rustling Oaks Dr
- 13586 Rustling Oaks Dr
- 13532 Rustling Oaks Dr
- 13493 Blackberry Ln
- 13520 Rustling Oaks Dr
- 13483 Blackberry Ln
- 13481 Blackberry Ln
- 13514 Rustling Oaks Dr
- 13452 Blackberry Ln
- 13517 Rustling Oaks Dr
- 13508 Rustling Oaks Dr
