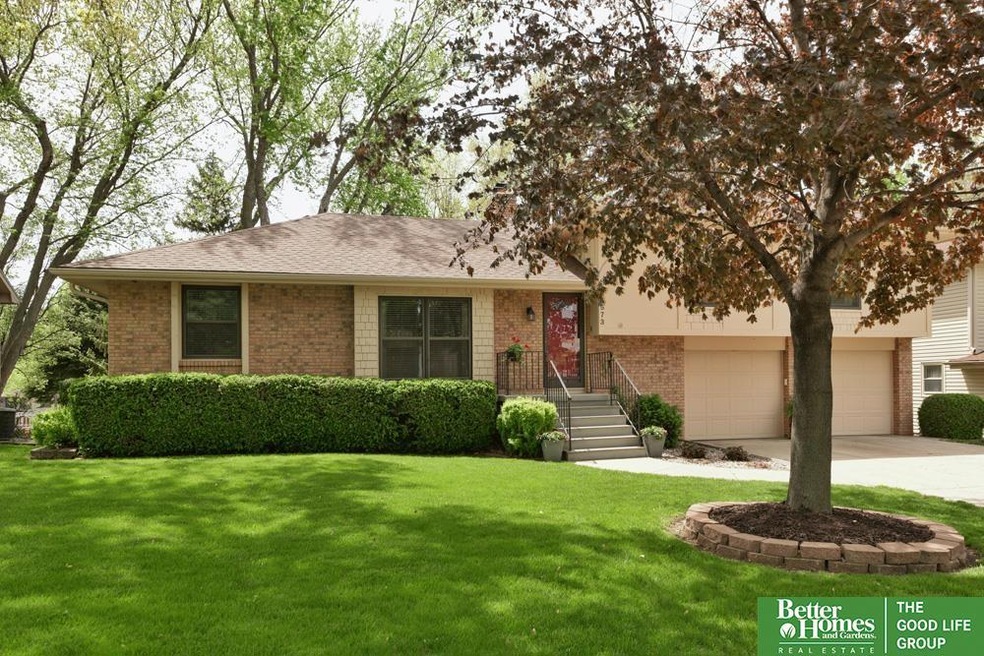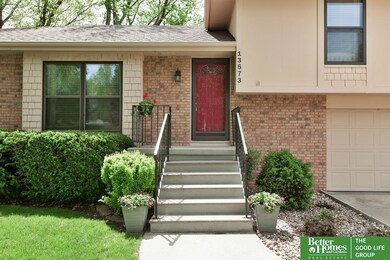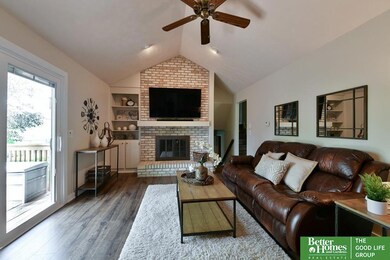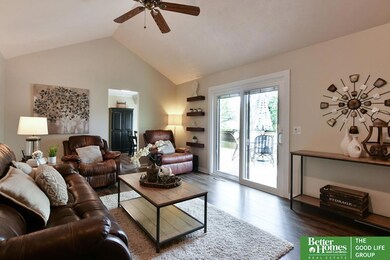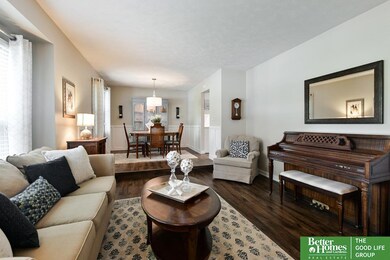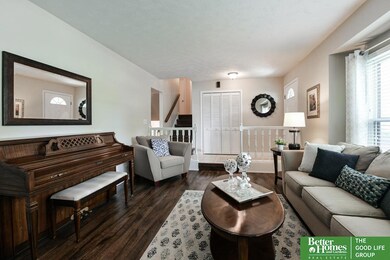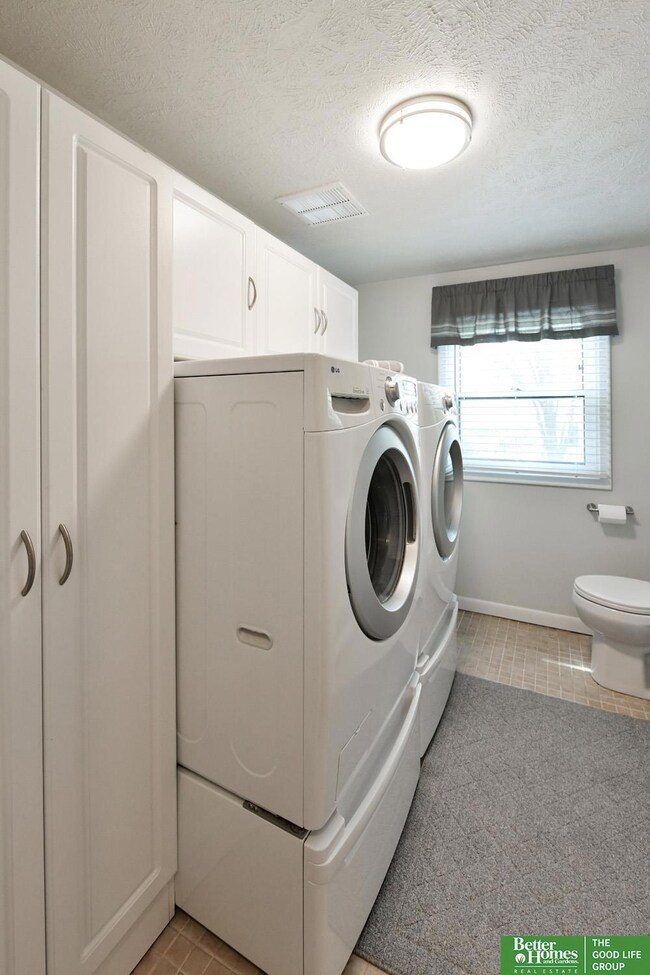
13573 Arbor St Omaha, NE 68144
Montclair Trendwood Parkside NeighborhoodEstimated Value: $321,000 - $342,000
Highlights
- Deck
- Traditional Architecture
- Main Floor Bedroom
- Montclair Elementary School Rated A-
- Cathedral Ceiling
- 3-minute walk to Montclair Park
About This Home
As of June 2022Two words: SIMPLY BEAUTIFUL. This gorgeous home is situated in a beautiful neighborhood walking distance to the primary and middle schools, and steps to Montclair Comm Center. After being wowed by the perfectly manicured landscaping, you enter and are greeted by newer laminate floors that flow throughout the home, neutral paint, and lg windows for natural light. Floor plan flows seamlessly from the formal living and dining to the kitchen and family room. Meticulous attention to detail is presented in the kitchen w/new quartz counters, refinished cabinets, and appliances. The family room boasts vaulted ceilings and wood burning brick fireplace. Upstairs is the master bedroom w/updated ¾ bath and walk-in closet, 2 add’l bedrooms, and updated main bath. Laundry is a few steps down from main floor along with ½ bath. The LL offers 500+ sq ft to stretch out, utility room w/work area and storage. Lg deck overlooks plush grass and mature trees, and home has solar panels for reduced utilities.
Last Agent to Sell the Property
Better Homes and Gardens R.E. License #20130179 Listed on: 05/13/2022

Home Details
Home Type
- Single Family
Est. Annual Taxes
- $4,329
Year Built
- Built in 1973
Lot Details
- 7,906 Sq Ft Lot
- Lot Dimensions are 67 x 118
- Property is Fully Fenced
- Chain Link Fence
- Level Lot
- Sprinkler System
Parking
- 2 Car Attached Garage
- Garage Door Opener
Home Design
- Traditional Architecture
- Brick Exterior Construction
- Block Foundation
- Composition Roof
- Hardboard
Interior Spaces
- Multi-Level Property
- Cathedral Ceiling
- Ceiling Fan
- Wood Burning Fireplace
- Window Treatments
- Sliding Doors
- Family Room with Fireplace
- Formal Dining Room
- Partially Finished Basement
- Partial Basement
Kitchen
- Oven or Range
- Microwave
- Dishwasher
- Disposal
Flooring
- Carpet
- Laminate
- Concrete
- Ceramic Tile
Bedrooms and Bathrooms
- 3 Bedrooms
- Main Floor Bedroom
- Walk-In Closet
- 3 Bathrooms
Eco-Friendly Details
- Solar Heating System
Outdoor Features
- Balcony
- Deck
- Porch
Schools
- Montclair Elementary School
- Millard North Middle School
- Millard North High School
Utilities
- Forced Air Heating and Cooling System
- Heating System Uses Gas
- Fiber Optics Available
- Phone Available
- Satellite Dish
- Cable TV Available
Community Details
- No Home Owners Association
- Montclair Subdivision
Listing and Financial Details
- Assessor Parcel Number 1804791614
Ownership History
Purchase Details
Purchase Details
Home Financials for this Owner
Home Financials are based on the most recent Mortgage that was taken out on this home.Similar Home in Omaha, NE
Home Values in the Area
Average Home Value in this Area
Purchase History
| Date | Buyer | Sale Price | Title Company |
|---|---|---|---|
| Keisner Jody | -- | -- | |
| Keisner Jody | -- | Green Title & Escrow |
Mortgage History
| Date | Status | Borrower | Loan Amount |
|---|---|---|---|
| Previous Owner | Keisner Jody | $140,000 |
Property History
| Date | Event | Price | Change | Sq Ft Price |
|---|---|---|---|---|
| 06/21/2022 06/21/22 | Sold | $320,000 | +12.3% | $143 / Sq Ft |
| 05/11/2022 05/11/22 | For Sale | $285,000 | -- | $128 / Sq Ft |
| 05/09/2022 05/09/22 | Pending | -- | -- | -- |
Tax History Compared to Growth
Tax History
| Year | Tax Paid | Tax Assessment Tax Assessment Total Assessment is a certain percentage of the fair market value that is determined by local assessors to be the total taxable value of land and additions on the property. | Land | Improvement |
|---|---|---|---|---|
| 2023 | $5,696 | $286,100 | $32,800 | $253,300 |
| 2022 | $4,352 | $205,900 | $32,800 | $173,100 |
| 2021 | $4,329 | $205,900 | $32,800 | $173,100 |
| 2020 | $3,789 | $178,700 | $32,800 | $145,900 |
| 2019 | $3,439 | $161,700 | $32,800 | $128,900 |
| 2018 | $3,487 | $161,700 | $32,800 | $128,900 |
| 2017 | $2,612 | $161,700 | $32,800 | $128,900 |
| 2016 | $2,612 | $155,300 | $14,100 | $141,200 |
| 2015 | $3,149 | $145,200 | $13,200 | $132,000 |
| 2014 | $3,149 | $145,200 | $13,200 | $132,000 |
Agents Affiliated with this Home
-
Tricia Wiese

Seller's Agent in 2022
Tricia Wiese
Better Homes and Gardens R.E.
(402) 968-6709
1 in this area
62 Total Sales
-
Ryan Renner

Buyer's Agent in 2022
Ryan Renner
Better Homes and Gardens R.E.
(402) 321-4578
1 in this area
130 Total Sales
Map
Source: Great Plains Regional MLS
MLS Number: 22210497
APN: 0479-1614-18
- 22212 Stanford St
- 13591 Arbor St
- 2907 S 137th St
- 13964 Arbor Cir
- 3113 S 137th St
- 13577 Shirley St
- 1915 S 131st Ave
- 2033 S 141st Cir
- 1817 Holling Dr
- 13593 Walnut St
- 13510 Atwood Ave
- 13405 Trendwood Dr
- 13441 Westwood Ln
- 1615 S 136th St
- 12816 Shirley St
- 1410 S 134th St
- 1418 S 133rd St
- 3256 S 130th Cir
- 14233 Woolworth Cir
- 3027 S 144th Ave
- 13573 Arbor St
- 13567 Arbor St
- 13579 Arbor St
- 13584 Stanford St
- 13606 Stanford St
- 13576 Stanford St
- 13561 Arbor St
- 13585 Arbor St
- 13612 Stanford St
- 13568 Stanford St
- 13555 Arbor St
- 13562 Stanford St
- 13618 Stanford St
- 2424 S 135th Ave
- 13607 Arbor St
- 0 Arbor St
- 13556 Stanford St
- 13585 Stanford St
- 13579 Stanford St
- 13624 Stanford St
