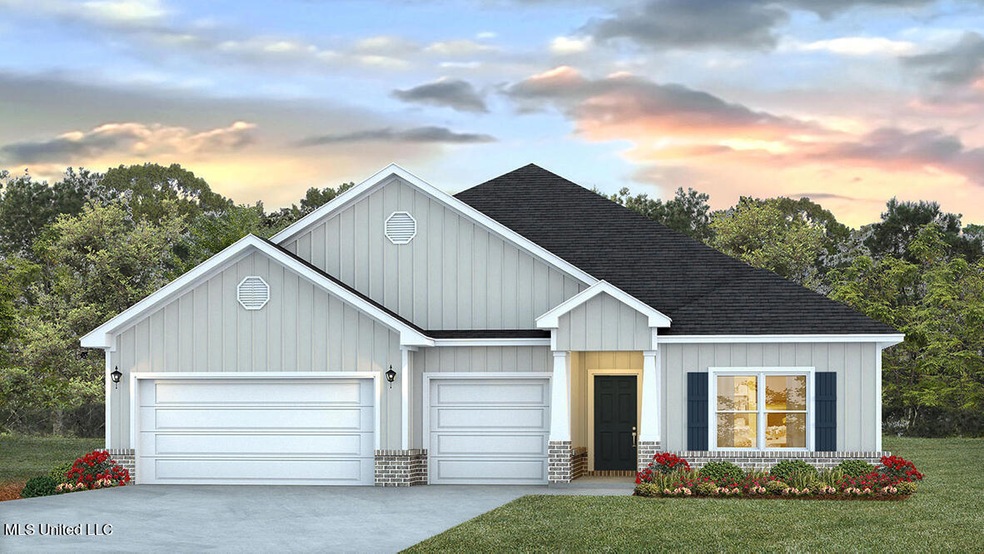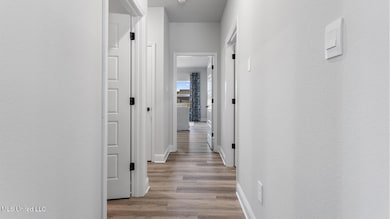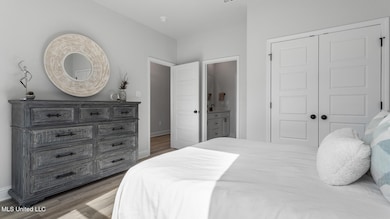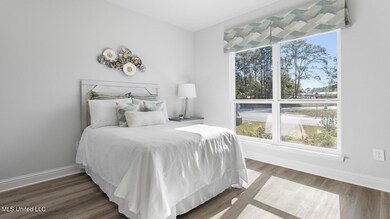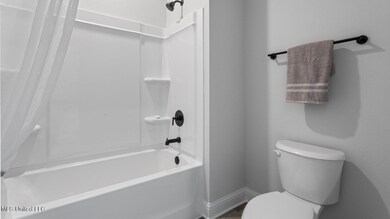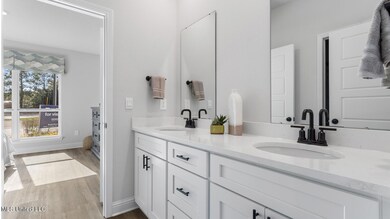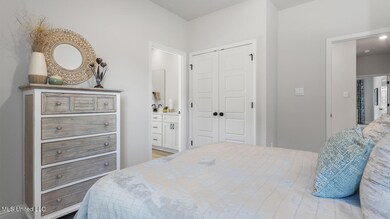
13573 Sarus Dr Vancleave, MS 39565
Highlights
- New Construction
- Two Primary Bathrooms
- Corner Lot
- St Martin East Elementary School Rated A-
- Open Floorplan
- High Ceiling
About This Home
As of April 2025Introducing 13473 Crane Drive in Ocean Springs, Mississippi, one of our new homes at Crane Landing. When entering the community on Crane Drive, this beautiful home is on the right.The Camden features 4-bedrooms and 3.5-bathrooms in over 2,700 square feet with a 3-car garage. This floor plan is great for multi-generational needs with a separate living, bathroom, and bedroom space sometimes referred to a mother-in-law suite.As you enter the foyer you are greeted with two guest bedrooms that share a full bathroom. Making your way inside you will find a large dining room perfect for the whole family. The well-appointed kitchen overlooks the great room and features an island with bar seating, beautiful granite countertops, farmhouse sink and stainless-steel appliances. Enjoy views of the covered porch from the breakfast area just off the kitchen.The primary bedroom, located at the back of the house for privacy, has an ensuite bathroom with a double vanity, tiled shower and garden tub with a spacious walk-in closet providing ample space for storage.The Camden includes a Home is Connected smart home technology package which allows you to control your home with your smart device while near or away. Pictures may be of a similar home and not necessarily of the subject property. Pictures are representational only.This home will be completed in January 2025
Home Details
Home Type
- Single Family
Est. Annual Taxes
- $350
Year Built
- Built in 2025 | New Construction
Lot Details
- 10,454 Sq Ft Lot
- Lot Dimensions are 82 x 125
- Corner Lot
- Private Yard
HOA Fees
- $47 Monthly HOA Fees
Parking
- 3 Car Garage
- Garage Door Opener
Home Design
- Brick Exterior Construction
- Slab Foundation
- Architectural Shingle Roof
- HardiePlank Type
Interior Spaces
- 2,785 Sq Ft Home
- 1-Story Property
- Open Floorplan
- Crown Molding
- Tray Ceiling
- High Ceiling
- Ceiling Fan
- Recessed Lighting
- Double Pane Windows
- ENERGY STAR Qualified Windows with Low Emissivity
- Insulated Windows
- Window Screens
- Entrance Foyer
- Storage
- Laundry Room
- Luxury Vinyl Tile Flooring
- Pull Down Stairs to Attic
Kitchen
- Eat-In Kitchen
- Walk-In Pantry
- Oven
- Free-Standing Range
- Microwave
- Dishwasher
- Stainless Steel Appliances
- ENERGY STAR Qualified Appliances
- Kitchen Island
- Quartz Countertops
- Farmhouse Sink
- Disposal
Bedrooms and Bathrooms
- 4 Bedrooms
- Split Bedroom Floorplan
- Walk-In Closet
- Two Primary Bathrooms
- Jack-and-Jill Bathroom
- In-Law or Guest Suite
- Double Vanity
- Soaking Tub
- Bathtub Includes Tile Surround
- Separate Shower
Home Security
- Smart Home
- Smart Thermostat
Outdoor Features
- Rear Porch
Schools
- St. Martin Jh Middle School
- St. Martin High School
Utilities
- Central Heating and Cooling System
- Cable TV Available
Community Details
- Association fees include accounting/legal, management
- Crane Landing Subdivision
- The community has rules related to covenants, conditions, and restrictions
Listing and Financial Details
- Assessor Parcel Number Unassigned
Similar Homes in Vancleave, MS
Home Values in the Area
Average Home Value in this Area
Property History
| Date | Event | Price | Change | Sq Ft Price |
|---|---|---|---|---|
| 04/29/2025 04/29/25 | Sold | -- | -- | -- |
| 01/16/2025 01/16/25 | Pending | -- | -- | -- |
| 12/14/2024 12/14/24 | For Sale | $397,900 | -- | $143 / Sq Ft |
Tax History Compared to Growth
Agents Affiliated with this Home
-
Kelly Rhodes
K
Seller's Agent in 2025
Kelly Rhodes
D R Horton
(228) 282-5378
219 Total Sales
-
Cindy Creel

Buyer's Agent in 2025
Cindy Creel
Century 21 J. Carter & Company
(228) 209-1655
131 Total Sales
Map
Source: MLS United
MLS Number: 4098907
- 13440 Crane Dr
- 13441 Crane Dr
- 13437 Crane Dr
- 13428 Crane Dr
- 13436 Crane Dr
- 13432 Crane Dr
- 13409 Crane Dr
- 13588 Sarus Dr
- 13545 Sarus Dr
- 13028 Perigal Rd
- 0 Tucker Rd
- 00 Tucker Rd
- 0 Tucker Rd
- 0 Tucker & Glendale Rd Unit 4098058
- 9413 Tucker Rd
- 12001 Poplar Dr
- 9612 Nevada Ave
- 9620 Nevada Ave
- 14516 Glendale Rd
- 12112 Poplar Dr
