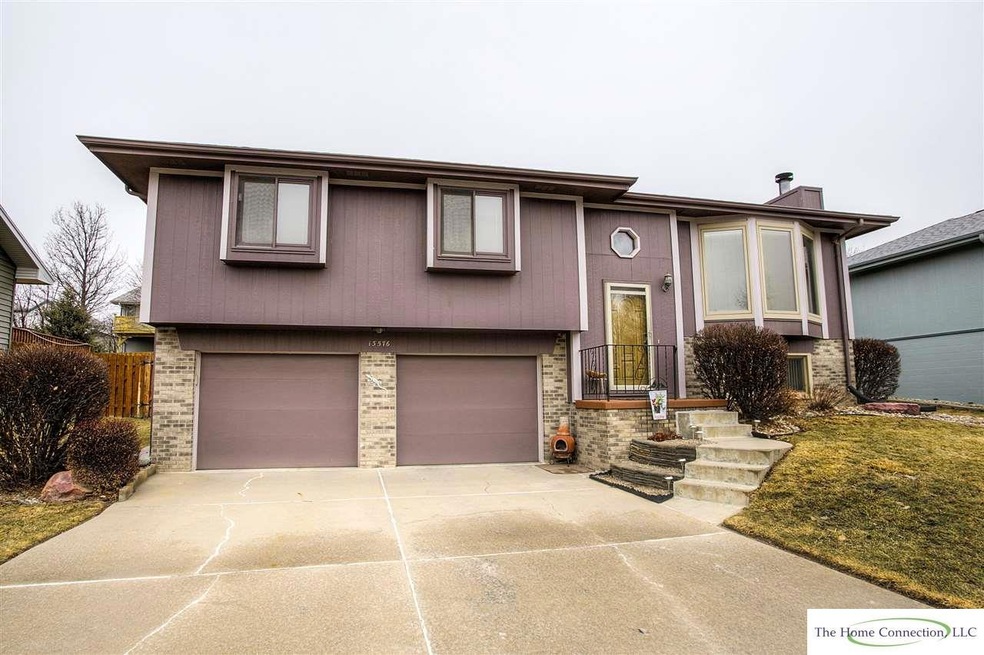
13576 Chandler St Omaha, NE 68138
Chalco NeighborhoodHighlights
- Deck
- No HOA
- 2 Car Attached Garage
- Main Floor Bedroom
- Balcony
- 1-minute walk to Southridge Meadow Park
About This Home
As of March 2019Contract Pending, back-up offers Only. Well loved by the same owner for the past 18 yrs. Lots of natural light, new roof & exterior paint 2017, newer LR & FR Pella windows, LR has the blinds inside, water heater & patio door with the blinds inside. Energy efficient heatpump new in 2008. Hard to find double garage with individual doors, master has rare double closets, lower lvl direct vent fireplace & lots of storage. Large recently stained deck ready for entertaining or just relaxing.
Last Agent to Sell the Property
Vicky Miller
The Home Connection LLC License #20130026 Listed on: 02/20/2018
Home Details
Home Type
- Single Family
Est. Annual Taxes
- $3,341
Year Built
- Built in 1992
Lot Details
- Lot Dimensions are 63.8 x 100 x 62 x 100
- Property is Fully Fenced
- Wood Fence
- Sprinkler System
Parking
- 2 Car Attached Garage
Home Design
- Split Level Home
Interior Spaces
- Ceiling Fan
- Window Treatments
- Family Room with Fireplace
- Wall to Wall Carpet
- Basement
Kitchen
- Oven
- Microwave
- Dishwasher
Bedrooms and Bathrooms
- 3 Bedrooms
- Main Floor Bedroom
Outdoor Features
- Balcony
- Deck
- Shed
Schools
- Holling Heights Elementary School
- Millard Central Middle School
- Millard South High School
Utilities
- Cooling Available
- Heat Pump System
- Water Softener
Community Details
- No Home Owners Association
- Southridge Subdivision
Listing and Financial Details
- Assessor Parcel Number 011175486
Ownership History
Purchase Details
Home Financials for this Owner
Home Financials are based on the most recent Mortgage that was taken out on this home.Purchase Details
Home Financials for this Owner
Home Financials are based on the most recent Mortgage that was taken out on this home.Purchase Details
Purchase Details
Home Financials for this Owner
Home Financials are based on the most recent Mortgage that was taken out on this home.Purchase Details
Similar Homes in Omaha, NE
Home Values in the Area
Average Home Value in this Area
Purchase History
| Date | Type | Sale Price | Title Company |
|---|---|---|---|
| Warranty Deed | $187,000 | Nebraska Title Company | |
| Warranty Deed | $181,000 | Omaha National Title Comp | |
| Interfamily Deed Transfer | -- | None Available | |
| Survivorship Deed | $119,000 | -- | |
| Interfamily Deed Transfer | -- | -- |
Mortgage History
| Date | Status | Loan Amount | Loan Type |
|---|---|---|---|
| Open | $181,959 | FHA | |
| Closed | $183,550 | FHA | |
| Closed | $183,612 | FHA | |
| Previous Owner | $174,842 | New Conventional | |
| Previous Owner | $32,000 | Credit Line Revolving | |
| Previous Owner | $32,000 | Credit Line Revolving | |
| Previous Owner | $10,200 | Credit Line Revolving | |
| Previous Owner | $105,000 | New Conventional | |
| Previous Owner | $20,000 | Unknown | |
| Previous Owner | $118,900 | FHA |
Property History
| Date | Event | Price | Change | Sq Ft Price |
|---|---|---|---|---|
| 03/08/2019 03/08/19 | Sold | $187,000 | +0.3% | $121 / Sq Ft |
| 02/07/2019 02/07/19 | Pending | -- | -- | -- |
| 02/06/2019 02/06/19 | For Sale | $186,500 | +3.5% | $121 / Sq Ft |
| 03/30/2018 03/30/18 | Sold | $180,250 | +3.1% | $114 / Sq Ft |
| 02/20/2018 02/20/18 | For Sale | $174,900 | -- | $110 / Sq Ft |
Tax History Compared to Growth
Tax History
| Year | Tax Paid | Tax Assessment Tax Assessment Total Assessment is a certain percentage of the fair market value that is determined by local assessors to be the total taxable value of land and additions on the property. | Land | Improvement |
|---|---|---|---|---|
| 2024 | $4,637 | $243,768 | $39,000 | $204,768 |
| 2023 | $4,637 | $223,134 | $34,000 | $189,134 |
| 2022 | $4,413 | $199,465 | $32,000 | $167,465 |
| 2021 | $4,046 | $180,948 | $30,000 | $150,948 |
| 2020 | $4,027 | $178,100 | $27,000 | $151,100 |
| 2019 | $3,886 | $171,478 | $27,000 | $144,478 |
| 2018 | $3,552 | $153,843 | $27,000 | $126,843 |
| 2017 | $3,341 | $146,802 | $27,000 | $119,802 |
| 2016 | $3,193 | $139,463 | $27,000 | $112,463 |
| 2015 | $3,112 | $135,204 | $27,000 | $108,204 |
| 2014 | $3,008 | $130,293 | $27,000 | $103,293 |
| 2012 | -- | $126,523 | $27,000 | $99,523 |
Agents Affiliated with this Home
-

Seller's Agent in 2019
Brad Fricke
RE/MAX Results
(402) 991-9263
1 in this area
115 Total Sales
-

Buyer's Agent in 2019
Christine Gibson
BHHS Ambassador Real Estate
(402) 680-1593
2 in this area
45 Total Sales
-
V
Seller's Agent in 2018
Vicky Miller
The Home Connection LLC
Map
Source: Great Plains Regional MLS
MLS Number: 21802387
APN: 011175486
- 7520 S 135th St
- 13422 Lillian St
- 13415 Josephine St
- 13716 Lillian Cir
- 13715 Edna St
- 13952 Frederick Cir
- 13918 Edna St
- 13922 Edna St
- 12921 Olive St
- 7109 S 140th St
- 7320 S 140th Ave
- 12922 Edna St
- 12835 Josephine St
- 8401 S 139th Cir
- 7110 S 141st St
- 12916 Southdale Dr
- 12806 Emiline St
- 12618 Lillian St
- 12805 Southdale Dr
- 8412 S 142 St
