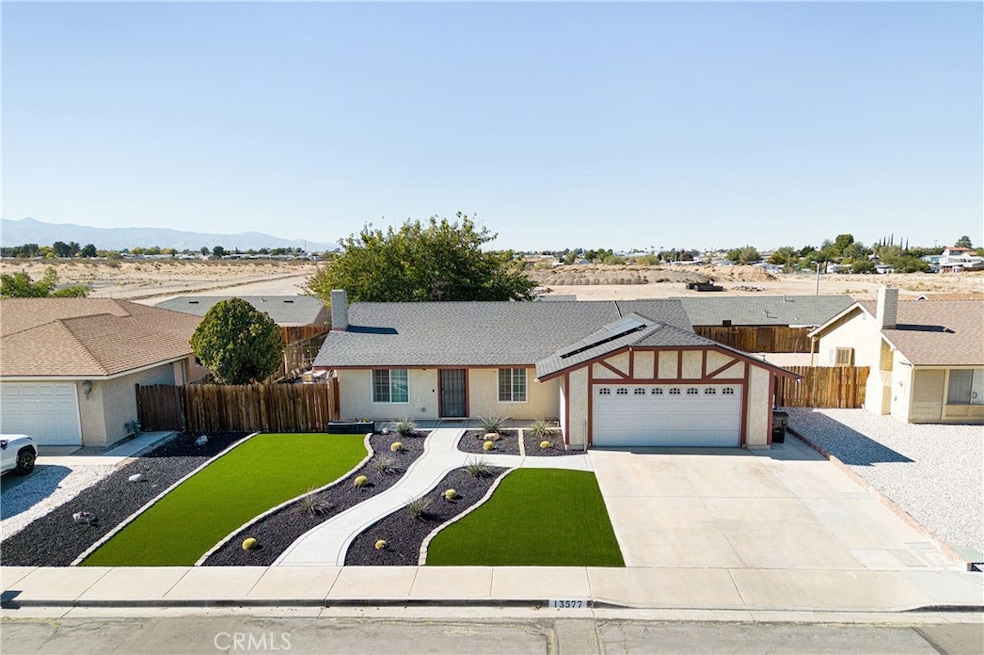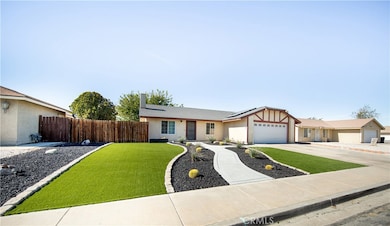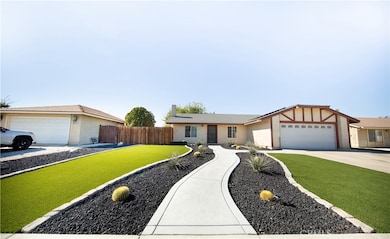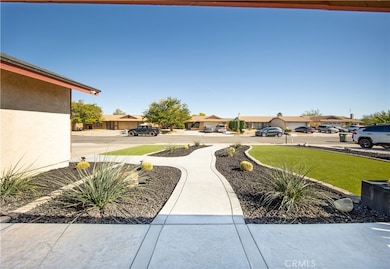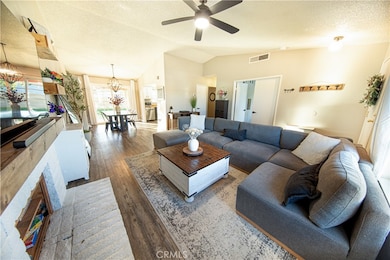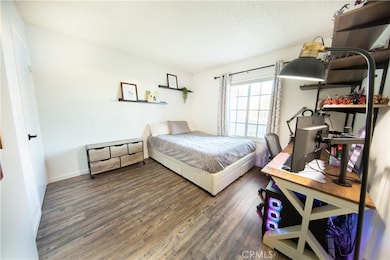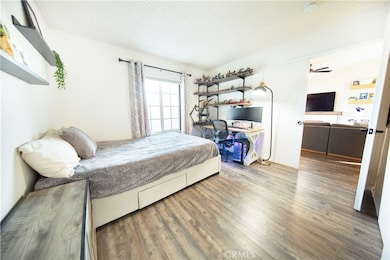13577 Arroyo Dr Victorville, CA 92395
Estimated payment $2,312/month
Highlights
- Very Popular Property
- Contemporary Architecture
- Private Yard
- Solar Power System
- Wooded Lot
- No HOA
About This Home
EASY TO VIEW - COME SEE IT TODAY OR THIS WEEKEND!! Welcome to 13577 Arroyo Drive, a beautifully updated 3 bedroom, 2 bathroom home located on a quiet, tree-lined street in an established Victorville neighborhood. This standard sale is move-in ready and features newer flooring, fresh interior and exterior paint, updated modern light fixtures, and refreshed bathrooms with newer vanities and finishes. The layout includes comfortable living and dining spaces with good natural light throughout. The home also benefits from major mechanical upgrades. A new gas furnace, air conditioning system, and water heater were installed around 2020 to 2021. The roof and solar system were both installed in 2023, providing long-term energy efficiency and peace of mind. Outside, the home offers custom wraparound stamped concrete hardscaping, a low-maintenance turf front yard, and a fully fenced backyard. A large mature shade tree and firepit sitting area create a welcoming outdoor space for relaxing or entertaining. The location is a real plus. This home is within walking distance of Galileo Academy School of Gifted and Talented Education, making it a great fit for growing families or long-term tenants. It is also less than 10 minutes from Victor Valley College, multiple golf courses, shopping centers, dining options, and local entertainment. Quick access to the I-15 freeway supports an easy commute to Inland Empire, Victor Valley, and LA basin job centers. *** BONUS: No HOA and a low property tax rate help keep overall costs affordable. The home qualifies for first-time buyer and VA financing programs. Easy to show. Schedule your visit today. ***
Listing Agent
Elevate Real Estate Agency Brokerage Phone: 310-279-3168 License #02003233 Listed on: 11/09/2025

Open House Schedule
-
Saturday, November 22, 202512:00 to 5:00 pm11/22/2025 12:00:00 PM +00:0011/22/2025 5:00:00 PM +00:00Add to Calendar
-
Sunday, November 23, 202511:30 am to 5:00 pm11/23/2025 11:30:00 AM +00:0011/23/2025 5:00:00 PM +00:00Add to Calendar
Home Details
Home Type
- Single Family
Est. Annual Taxes
- $2,769
Year Built
- Built in 1980
Lot Details
- 7,200 Sq Ft Lot
- East Facing Home
- Wood Fence
- Landscaped
- Rectangular Lot
- Level Lot
- Wooded Lot
- Private Yard
- Garden
- Back and Front Yard
- Density is up to 1 Unit/Acre
Parking
- 2 Car Attached Garage
- Public Parking
- Front Facing Garage
- Single Garage Door
- Garage Door Opener
- Driveway Level
- On-Street Parking
- Off-Street Parking
Home Design
- Contemporary Architecture
- Entry on the 1st floor
- Turnkey
- Slab Foundation
- Fire Rated Drywall
- Shingle Roof
- Pre-Cast Concrete Construction
- Plaster
- Stucco
Interior Spaces
- 1,169 Sq Ft Home
- 1-Story Property
- Double Pane Windows
- Family Room with Fireplace
- Family Room Off Kitchen
- Living Room with Fireplace
- Combination Dining and Living Room
- Storage
- Neighborhood Views
Kitchen
- Open to Family Room
- Eat-In Kitchen
- Gas Range
- Dishwasher
Flooring
- Carpet
- Laminate
- Tile
Bedrooms and Bathrooms
- 3 Main Level Bedrooms
- Remodeled Bathroom
- Bathroom on Main Level
- 2 Full Bathrooms
- Bathtub with Shower
- Walk-in Shower
Laundry
- Laundry Room
- Washer and Gas Dryer Hookup
Home Security
- Carbon Monoxide Detectors
- Fire and Smoke Detector
Eco-Friendly Details
- Energy-Efficient Windows
- Solar Power System
Outdoor Features
- Patio
- Exterior Lighting
- Porch
Location
- Suburban Location
Schools
- Valley High School
Utilities
- Central Heating and Cooling System
- Natural Gas Connected
- Cable TV Available
Community Details
- No Home Owners Association
Listing and Financial Details
- Tax Lot 19
- Tax Tract Number 10226
- Assessor Parcel Number 3092361070000
- $464 per year additional tax assessments
- Seller Considering Concessions
Map
Home Values in the Area
Average Home Value in this Area
Tax History
| Year | Tax Paid | Tax Assessment Tax Assessment Total Assessment is a certain percentage of the fair market value that is determined by local assessors to be the total taxable value of land and additions on the property. | Land | Improvement |
|---|---|---|---|---|
| 2025 | $2,769 | $235,133 | $47,026 | $188,107 |
| 2024 | $2,769 | $230,523 | $46,104 | $184,419 |
| 2023 | $2,743 | $226,003 | $45,200 | $180,803 |
| 2022 | $2,696 | $221,572 | $44,314 | $177,258 |
| 2021 | $2,648 | $217,227 | $43,445 | $173,782 |
| 2020 | $2,601 | $215,000 | $43,000 | $172,000 |
| 2019 | $935 | $76,377 | $14,357 | $62,020 |
| 2018 | $996 | $74,879 | $14,075 | $60,804 |
| 2017 | $975 | $73,411 | $13,799 | $59,612 |
| 2016 | $956 | $71,971 | $13,528 | $58,443 |
| 2015 | $922 | $70,890 | $13,325 | $57,565 |
| 2014 | $905 | $69,501 | $13,064 | $56,437 |
Property History
| Date | Event | Price | List to Sale | Price per Sq Ft |
|---|---|---|---|---|
| 11/09/2025 11/09/25 | For Sale | $394,888 | -- | $338 / Sq Ft |
Purchase History
| Date | Type | Sale Price | Title Company |
|---|---|---|---|
| Warranty Deed | $215,000 | Orange Coast Ttl Co Of Socal | |
| Interfamily Deed Transfer | -- | None Available | |
| Interfamily Deed Transfer | -- | None Available | |
| Grant Deed | -- | None Available | |
| Grant Deed | $66,500 | Lsi Title Company | |
| Trustee Deed | $225,000 | None Available | |
| Grant Deed | $275,000 | Chicago Title Company | |
| Quit Claim Deed | -- | Chicago Title Company | |
| Grant Deed | $60,500 | Continental Lawyers Title Co | |
| Grant Deed | -- | First Southwestern Title Co | |
| Trustee Deed | $96,560 | First Southwestern Title Co | |
| Interfamily Deed Transfer | -- | -- |
Mortgage History
| Date | Status | Loan Amount | Loan Type |
|---|---|---|---|
| Open | $211,105 | FHA | |
| Previous Owner | $54,000 | Stand Alone Second | |
| Previous Owner | $216,000 | Balloon | |
| Previous Owner | $60,005 | FHA |
Source: California Regional Multiple Listing Service (CRMLS)
MLS Number: IV25251111
APN: 3092-361-07
- 16090 Yates Rd
- 13671 Westwood Dr
- 14 Arrowhead Dr
- 13717 Oakmont Dr
- 15940 Greyrock St
- 16112 Pablo Ct
- 16136 Pablo Ct
- 16111 Pablo Ct
- 16148 Pablo Ct
- 15943 Oak Ct
- 15770 Nassau Dr
- 13243 Forest Meadow Ln
- 13925 Burning Tree Dr
- 15486 Yates Rd
- 13951 Burning Tree Dr
- 13916 Burning Tree Dr
- 13958 Burning Tree Dr
- 13393 Mariposa Rd Unit 220
- 13393 Mariposa Rd Unit 188
- 13393 Mariposa Rd Unit 7
- 13602 Cypress Ave
- 13063 Canyon Oak Ct
- 16348 Appletree Ln
- 13520 Third Ave
- 16100 Pebble Beach Dr
- 14147 Arrowhead Dr
- 15930 Nisqualli Rd
- 16366 Pebble Beach Dr
- 15450 Nisqualli Rd
- 14396 Sarasota Way
- 14243 Rodeo Dr
- 15081 La Brisa Rd
- 12673 Field Way
- 13179 Butte Ave
- 14344 Mcart Rd
- 14376 Mcart Rd
- 14250 Borego Rd
- 14416 Mcart Rd
- 15251 Seneca Rd
- 16980 Nisqualli Rd
