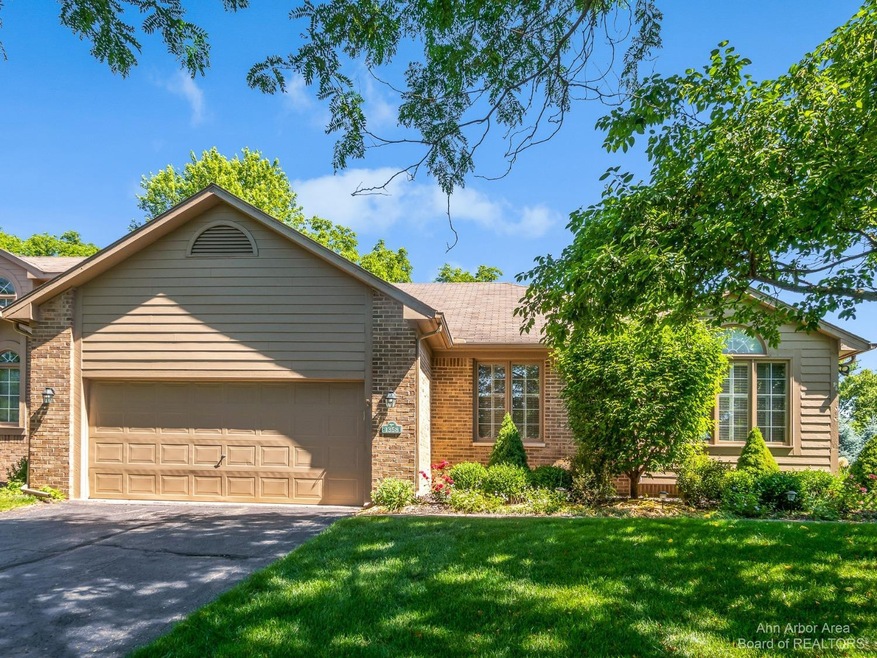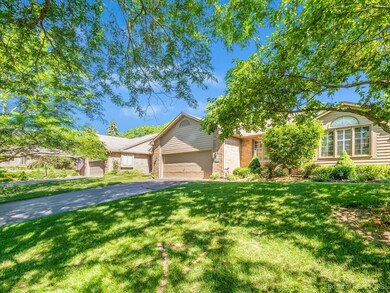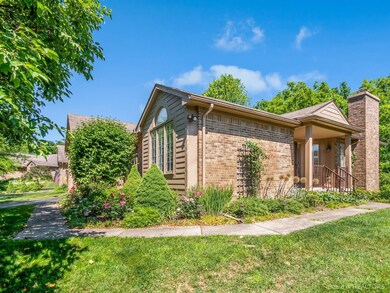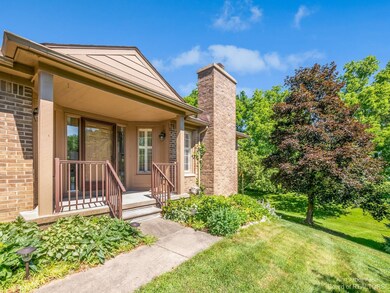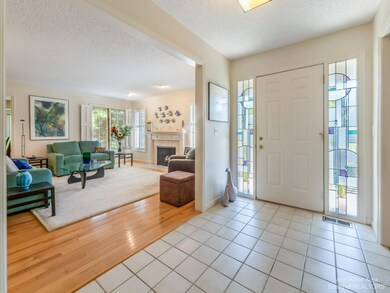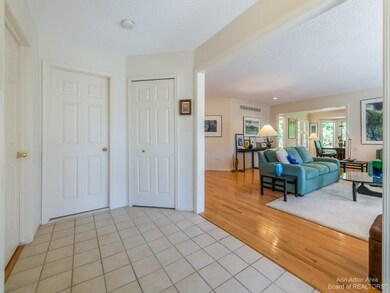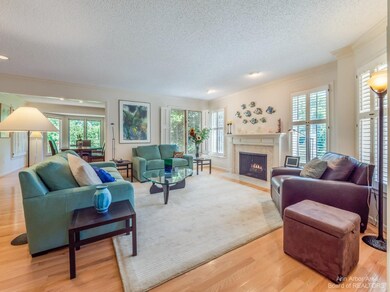
1358 Laurel View Dr Unit 74 Ann Arbor, MI 48105
King NeighborhoodEstimated Value: $644,000 - $682,216
Highlights
- Spa
- Deck
- 2 Fireplaces
- Martin Luther King Elementary School Rated A
- Wood Flooring
- End Unit
About This Home
As of August 2022Wonderful light-filled Laurel Gardens ranch end unit backs to Matthaei Botanical Gardens w/pleasant scenic views. This is the largest Laurel Gardens ranch floor plan w/multiple upgrades, incl multiple windows w/plantation shutters & seamless hardwood floors thru-out. The nicely finished walk-out lower level offers an addt'l 1450 sq ft for a total of 3290 sq ft. of living space. Private side entrance w/custom stained-glass sidelights leads to flowing floor plan. Spacious liv rm has gas FP w/marble surround opening to din rm w/bay window & crown molding. Attractive study w/cath ceiling, 2nd bdrm w/updated bath & laundry room. Lg primary bdrm suite w/walk-in closet & doors leading to balcony deck. Striking kitchen has been redone w/handsome 42'' quarter sawn lt. oak cabs, silestone ctops, ne newer appl & plenty of rm to cook & entertain. Ample breakfast area & built-in serving buffet w/door to rear deck. Terrific walk-out LL by Perkins Construction w/attractive coffered''ceilings, tile flooring, kitchenette w/SS fridge, D/W, tile ctop & bcksplsh, rec/study, bdrm area & 3rd full bath. Glass doors to rear concrete patio & serene views. In addition, there is a lg cedar closet & shop rm with 2nd electical panel. This is a great property!, Primary Bath, Rec Room: Finished
Last Agent to Sell the Property
The Charles Reinhart Company License #6506044627 Listed on: 07/14/2022

Last Buyer's Agent
The Charles Reinhart Company License #6506044627 Listed on: 07/14/2022

Property Details
Home Type
- Condominium
Est. Annual Taxes
- $5,709
Year Built
- Built in 1989
Lot Details
- Property fronts a private road
- End Unit
- Private Entrance
- Sprinkler System
HOA Fees
- $520 Monthly HOA Fees
Parking
- 2 Car Attached Garage
- Garage Door Opener
- Additional Parking
Home Design
- Wood Siding
Interior Spaces
- 1-Story Property
- Ceiling Fan
- Skylights
- 2 Fireplaces
- Gas Log Fireplace
- Window Treatments
Kitchen
- Breakfast Area or Nook
- Eat-In Kitchen
- Oven
- Range
- Microwave
- Dishwasher
- Disposal
Flooring
- Wood
- Ceramic Tile
- Vinyl
Bedrooms and Bathrooms
- 2 Main Level Bedrooms
- 3 Full Bathrooms
Laundry
- Laundry on main level
- Dryer
- Washer
Finished Basement
- Walk-Out Basement
- Basement Fills Entire Space Under The House
- Sump Pump
Outdoor Features
- Spa
- Deck
- Patio
- Porch
Schools
- King Elementary School
- Clague Middle School
- Huron High School
Utilities
- Forced Air Heating and Cooling System
- Heating System Uses Natural Gas
- Cable TV Available
Community Details
Overview
- Association fees include water, trash, snow removal, lawn/yard care
- Laurel Gardens Condo Subdivision
Recreation
- Tennis Courts
- Community Pool
Ownership History
Purchase Details
Purchase Details
Home Financials for this Owner
Home Financials are based on the most recent Mortgage that was taken out on this home.Purchase Details
Purchase Details
Purchase Details
Home Financials for this Owner
Home Financials are based on the most recent Mortgage that was taken out on this home.Purchase Details
Similar Homes in Ann Arbor, MI
Home Values in the Area
Average Home Value in this Area
Purchase History
| Date | Buyer | Sale Price | Title Company |
|---|---|---|---|
| Curtis M David M | -- | -- | |
| Curtis M David M | $657,500 | Preferred Title | |
| Crandall J Sterling | -- | None Available | |
| Crandall J Sterling | -- | None Available | |
| Crandall J Sterling | -- | None Available | |
| Crandall Marilyn E | -- | None Available | |
| Crandall J Sterling | -- | -- | |
| Crandall Marilyn E | $360,000 | -- | |
| Crandall Marilyn E | -- | -- | |
| Joyce H Trust Henderson | -- | -- |
Mortgage History
| Date | Status | Borrower | Loan Amount |
|---|---|---|---|
| Previous Owner | Curtis M David M | $487,500 | |
| Previous Owner | Crandall Marilyn E | $288,000 | |
| Closed | Crandall Marilyn E | $36,000 |
Property History
| Date | Event | Price | Change | Sq Ft Price |
|---|---|---|---|---|
| 08/12/2022 08/12/22 | Sold | $657,500 | +10.5% | $200 / Sq Ft |
| 08/05/2022 08/05/22 | Pending | -- | -- | -- |
| 07/14/2022 07/14/22 | For Sale | $595,000 | -- | $181 / Sq Ft |
Tax History Compared to Growth
Tax History
| Year | Tax Paid | Tax Assessment Tax Assessment Total Assessment is a certain percentage of the fair market value that is determined by local assessors to be the total taxable value of land and additions on the property. | Land | Improvement |
|---|---|---|---|---|
| 2024 | $6,877 | $273,200 | $0 | $0 |
| 2023 | $6,608 | $257,900 | $0 | $0 |
| 2022 | $5,799 | $231,100 | $0 | $0 |
| 2021 | $5,661 | $235,100 | $0 | $0 |
| 2020 | $5,799 | $235,220 | $0 | $0 |
| 2019 | $5,458 | $205,860 | $205,860 | $0 |
| 2018 | $5,395 | $185,330 | $40,000 | $145,330 |
| 2017 | $5,208 | $172,250 | $0 | $0 |
| 2016 | $3,451 | $135,960 | $0 | $0 |
| 2015 | -- | $135,554 | $0 | $0 |
| 2014 | -- | $134,740 | $0 | $0 |
| 2013 | -- | $134,740 | $0 | $0 |
Agents Affiliated with this Home
-
Elizabeth Brien

Seller's Agent in 2022
Elizabeth Brien
The Charles Reinhart Company
(734) 669-5989
22 in this area
400 Total Sales
Map
Source: Southwestern Michigan Association of REALTORS®
MLS Number: 23090281
APN: 09-24-426-074
- 4911 Red Fox Run
- 5519 Great Hawk Cir
- 5525 Red Fox Run
- 843 Greenhills Dr
- 2891 Gale Rd
- 1410 N Folkstone Ct
- 4936 Ravine Ct
- 592 Concord Pines Dr
- 3629 Frederick Dr
- 3630 Charter Place
- 3509 Sulgrave Place
- 3606 Chatham Way
- 3620 Charter Place
- 3924 Penberton Dr
- 2853 Chaseway Dr
- 3829 Waldenwood Dr
- 5316 Betheny Cir Unit 38
- 3949 Waldenwood Dr
- 5900 Cherry Hill Rd
- 3427 E Dobson Place
- 1358 Laurel View Dr Unit 74
- 1362 Laurel View Dr
- 1352 Laurel View Dr
- 1366 Laurel View Dr
- 1348 Laurel View Dr
- 1372 Laurel View Dr
- 1359 Laurel View Dr
- 1353 Laurel View Dr Unit 62
- 1365 Laurel View Dr
- 1376 Laurel View Dr
- 1347 Laurel View Dr Unit 61
- 4732 Mulberry Woods Cir
- 1377 Laurel View Dr
- 1341 Laurel View Dr Unit 60
- 4726 Mulberry Woods Cir Unit 79
- 4743 Mulberry Woods Cir Unit 103
- 1381 Laurel View Dr
- 4737 Mulberry Woods Cir
- 4731 Mulberry Woods Cir Unit 101
- 1335 Laurel View Dr Unit 59
