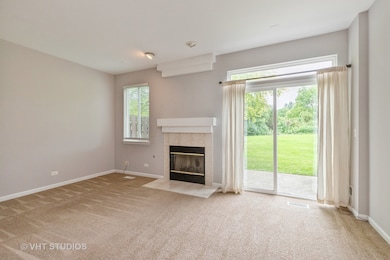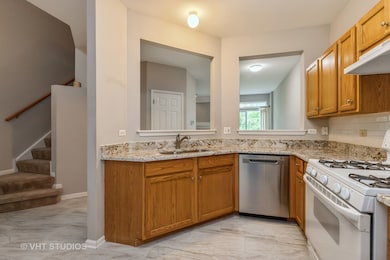1358 Longchamps Ct Grayslake, IL 60030
Highlights
- Cul-De-Sac
- Patio
- Resident Manager or Management On Site
- Meadowview School Rated A-
- Park
- Laundry Room
About This Home
Step into comfort and style with this inviting townhome featuring 9-foot ceilings and an open-concept first floor. The kitchen has brand new flooring, backsplash and counter top. This kitchen offers ample cabinet space and flows seamlessly into the cozy living room-complete with a gas fireplace and sliding doors, that lead to your private patio with views of the open green space, perfect for grilling or relaxing outdoors. Upstairs, you'll find two generously sized bedrooms. The spacious primary suite boasts vaulted ceilings and a massive walk-in closet. The second bedroom offers plenty of room as well, and the upstairs laundry room. A small loft area provides the perfect spot for a small reading nook. This one won't last-schedule your showing today!
Townhouse Details
Home Type
- Townhome
Est. Annual Taxes
- $6,269
Year Built
- Built in 1999
Parking
- 1 Car Garage
- Driveway
- Parking Included in Price
Home Design
- Brick Exterior Construction
- Asphalt Roof
- Concrete Perimeter Foundation
Interior Spaces
- 1,291 Sq Ft Home
- 2-Story Property
- Heatilator
- Gas Log Fireplace
- Window Screens
- Family Room
- Living Room with Fireplace
- Combination Dining and Living Room
- Carpet
- Dishwasher
Bedrooms and Bathrooms
- 2 Bedrooms
- 2 Potential Bedrooms
Laundry
- Laundry Room
- Dryer
- Washer
Schools
- Meadowview Elementary School
- Grayslake Middle School
- Grayslake North High School
Utilities
- Forced Air Heating and Cooling System
- Heating System Uses Natural Gas
- 100 Amp Service
- Lake Michigan Water
Additional Features
- Patio
- Cul-De-Sac
Listing and Financial Details
- Security Deposit $4,400
- Property Available on 7/18/25
- Rent includes exterior maintenance, snow removal
- 12 Month Lease Term
Community Details
Overview
- 4 Units
- Briargate Subdivision
Recreation
- Park
Pet Policy
- No Pets Allowed
Additional Features
- Common Area
- Resident Manager or Management On Site
Map
Source: Midwest Real Estate Data (MRED)
MLS Number: 12400407
APN: 06-22-208-128
- 1471 Doolittle Ln
- 88 Keeneland Ct
- 361 Lexington Ln
- 1577 Plum Ct
- 34625 N Il Route 83
- 232 Lexington Ct
- 21238 W Washington St
- 1462 Belle Haven Dr
- 1585 Belle Haven Dr
- 1379 Amherst Ct
- 21279 W Shorewood Rd
- 1361 Amherst Ct
- 1120 Popes Creek Cir
- 824 Tylerton Cir
- 126 Bay View Ln
- 220 Carters Grove Ct Unit 2
- 1526 Oxford Cir Unit 12
- 1456 Churchill Ln Unit 8
- 307 Highland Rd
- 571 Dawn Cir
- 720 Brittany Square
- 511 Kenilworth St
- 599 N Emerson Ln
- 544 N Hainesville Rd Unit 2
- 751 Cherry Creek Dr
- 254 N Slusser St
- 749 Dillon Ct
- 10 N Lake St Unit 307
- 1094 Manchester Cir Unit 8
- 811 Cambridge Dr
- 319 Fairlawn Dr
- 2201 Oak Leaf Ln
- 332 Holiday Ln
- 1253 E Essex Ct
- 728 N Lakeview Dr
- 114 Beachview Dr
- 313 Linden Dr
- 230 Moore Ct
- 2387 N Lancaster Ln
- 2164 N Cheswick Ct Unit 8







