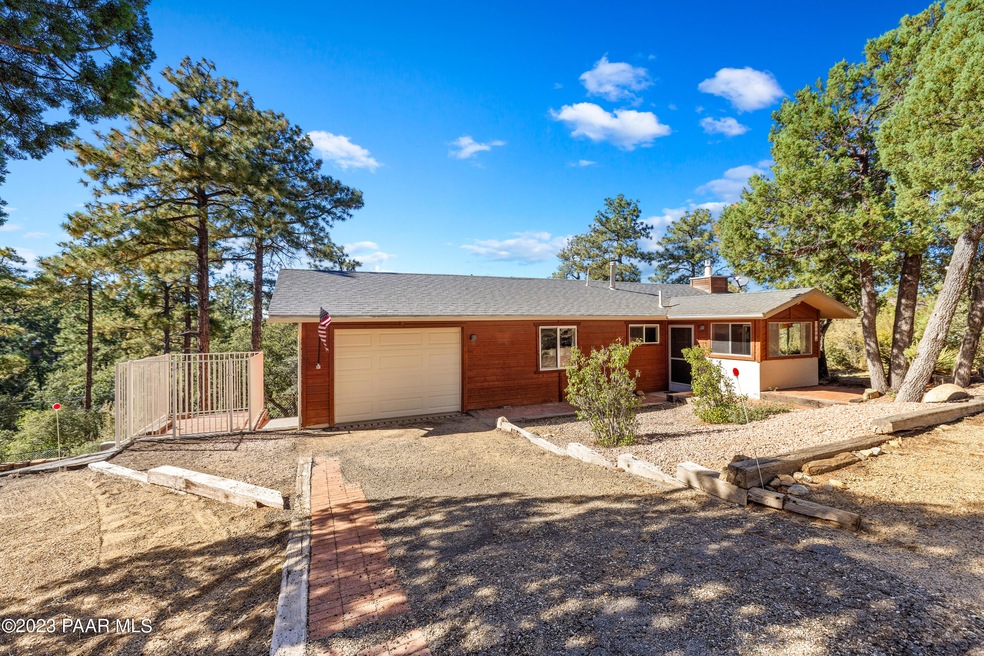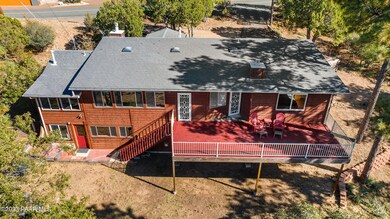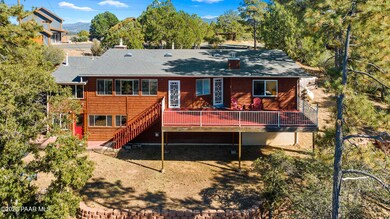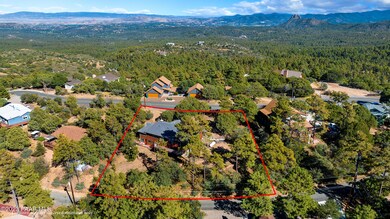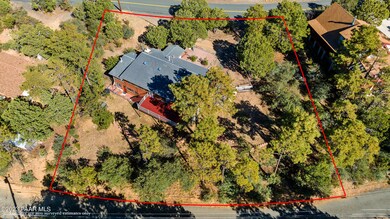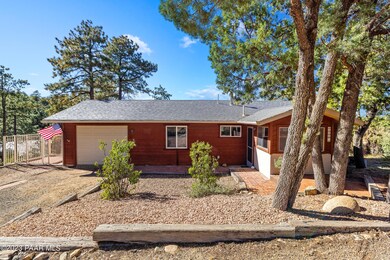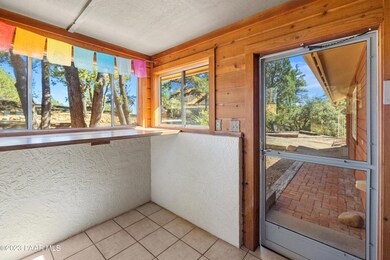
1358 N Skyline Dr Prescott, AZ 86305
Highlights
- View of Trees or Woods
- Hilltop Location
- Main Floor Primary Bedroom
- Lincoln Elementary School Rated A-
- Deck
- No HOA
About This Home
As of May 2024All that and a new roof! Sellers agree to offer a credit of $13,673 to buyer at the successful close of escrow, to put on a new roof! Estimate from Granite Basin Roofing for that amount attached. Nestled in the heart of the enchanting Highland Pines community, this 3-bedroom, 2-bath home offers a perfect blend of comfort and tranquility. Featuring a finished walkout basement, a deck that overlooks majestic Ponderosa pines and breathtaking mountain views, a convenient 1-car garage, and ample storage space throughout, this property checks all the boxes for full-time living or a serene mountain retreat. The finished basement is a versatile space, whether you envision a home office, a playroom, a fitness area, or even a separate living suite for guests...
Last Agent to Sell the Property
Realty Executives AZ Territory License #SA114522000 Listed on: 10/05/2023

Home Details
Home Type
- Single Family
Est. Annual Taxes
- $2,758
Year Built
- Built in 1975
Lot Details
- 0.39 Acre Lot
- Property fronts a county road
- Dog Run
- Back Yard Fenced
- Native Plants
- Level Lot
- Hilltop Location
- Landscaped with Trees
- Property is zoned R1L-35
Parking
- 1 Car Garage
- Driveway
Property Views
- Woods
- Trees
- Mountain
- Rock
Home Design
- Wood Frame Construction
- Composition Roof
Interior Spaces
- 2,152 Sq Ft Home
- 2-Story Property
- Ceiling Fan
- Gas Fireplace
- Double Pane Windows
- Shades
- Blinds
- Wood Frame Window
- Aluminum Window Frames
- Window Screens
- Combination Kitchen and Dining Room
- Finished Basement
- Walk-Out Basement
- Fire and Smoke Detector
Kitchen
- Eat-In Kitchen
- <<OvenToken>>
- Stove
- Gas Range
- <<microwave>>
- Laminate Countertops
Flooring
- Carpet
- Laminate
- Tile
Bedrooms and Bathrooms
- 3 Bedrooms
- Primary Bedroom on Main
- Walk-In Closet
- 2 Full Bathrooms
Laundry
- Dryer
- Washer
Outdoor Features
- Deck
- Enclosed patio or porch
- Separate Outdoor Workshop
- Rain Gutters
Utilities
- Heating System Powered By Leased Propane
- Heating System Mounted To A Wall or Window
- Heating System Uses Propane
- Electricity To Lot Line
- Propane
- Private Water Source
- Electric Water Heater
- Septic System
- Phone Available
- Cable TV Available
Community Details
- No Home Owners Association
- Highland Pines Subdivision
Listing and Financial Details
- Assessor Parcel Number 42
Ownership History
Purchase Details
Home Financials for this Owner
Home Financials are based on the most recent Mortgage that was taken out on this home.Purchase Details
Home Financials for this Owner
Home Financials are based on the most recent Mortgage that was taken out on this home.Purchase Details
Home Financials for this Owner
Home Financials are based on the most recent Mortgage that was taken out on this home.Purchase Details
Purchase Details
Home Financials for this Owner
Home Financials are based on the most recent Mortgage that was taken out on this home.Purchase Details
Home Financials for this Owner
Home Financials are based on the most recent Mortgage that was taken out on this home.Similar Homes in Prescott, AZ
Home Values in the Area
Average Home Value in this Area
Purchase History
| Date | Type | Sale Price | Title Company |
|---|---|---|---|
| Warranty Deed | $510,000 | Pioneer Title | |
| Warranty Deed | $230,000 | Pioneer Title Agency | |
| Interfamily Deed Transfer | -- | Accommodation | |
| Cash Sale Deed | $239,000 | Yavapai Title Agency Junctio | |
| Interfamily Deed Transfer | -- | Accommodation | |
| Interfamily Deed Transfer | -- | Pioneer Title Agency Inc | |
| Interfamily Deed Transfer | -- | Yavapai Title Agency Inc |
Mortgage History
| Date | Status | Loan Amount | Loan Type |
|---|---|---|---|
| Open | $382,500 | New Conventional | |
| Previous Owner | $400,000 | Credit Line Revolving | |
| Previous Owner | $184,000 | New Conventional | |
| Previous Owner | $70,000 | Credit Line Revolving | |
| Previous Owner | $121,000 | New Conventional | |
| Previous Owner | $65,000 | Credit Line Revolving | |
| Previous Owner | $120,000 | Fannie Mae Freddie Mac |
Property History
| Date | Event | Price | Change | Sq Ft Price |
|---|---|---|---|---|
| 05/02/2024 05/02/24 | Sold | $510,000 | -1.0% | $237 / Sq Ft |
| 05/02/2024 05/02/24 | Sold | $515,000 | -1.9% | $239 / Sq Ft |
| 01/24/2024 01/24/24 | Price Changed | $525,000 | 0.0% | $244 / Sq Ft |
| 01/24/2024 01/24/24 | Price Changed | $525,000 | -4.5% | $244 / Sq Ft |
| 10/28/2023 10/28/23 | Price Changed | $550,000 | 0.0% | $256 / Sq Ft |
| 10/28/2023 10/28/23 | Price Changed | $550,000 | -4.3% | $256 / Sq Ft |
| 10/05/2023 10/05/23 | For Sale | $575,000 | 0.0% | $267 / Sq Ft |
| 10/05/2023 10/05/23 | For Sale | $575,000 | +150.0% | $267 / Sq Ft |
| 11/19/2015 11/19/15 | Sold | $230,000 | 0.0% | $107 / Sq Ft |
| 10/03/2015 10/03/15 | Pending | -- | -- | -- |
| 08/11/2015 08/11/15 | Price Changed | $230,000 | -6.1% | $107 / Sq Ft |
| 07/22/2015 07/22/15 | Price Changed | $244,900 | -4.0% | $114 / Sq Ft |
| 06/24/2015 06/24/15 | Price Changed | $255,000 | -8.6% | $118 / Sq Ft |
| 02/16/2015 02/16/15 | For Sale | $279,000 | +16.7% | $130 / Sq Ft |
| 05/15/2014 05/15/14 | Sold | $239,000 | -7.7% | $111 / Sq Ft |
| 04/15/2014 04/15/14 | Pending | -- | -- | -- |
| 10/07/2013 10/07/13 | For Sale | $259,000 | -- | $120 / Sq Ft |
Tax History Compared to Growth
Tax History
| Year | Tax Paid | Tax Assessment Tax Assessment Total Assessment is a certain percentage of the fair market value that is determined by local assessors to be the total taxable value of land and additions on the property. | Land | Improvement |
|---|---|---|---|---|
| 2026 | $2,973 | $45,256 | -- | -- |
| 2025 | $2,866 | $43,632 | -- | -- |
| 2024 | $2,866 | $42,304 | -- | -- |
| 2023 | $2,866 | $34,047 | $4,205 | $29,842 |
| 2022 | $2,758 | $29,486 | $3,740 | $25,746 |
| 2021 | $2,817 | $28,683 | $4,036 | $24,647 |
| 2020 | $2,761 | $0 | $0 | $0 |
| 2019 | $2,712 | $0 | $0 | $0 |
| 2018 | $2,034 | $0 | $0 | $0 |
| 2017 | $1,932 | $0 | $0 | $0 |
| 2016 | $1,912 | $0 | $0 | $0 |
| 2015 | -- | $0 | $0 | $0 |
| 2014 | -- | $0 | $0 | $0 |
Agents Affiliated with this Home
-
Holly Meneou

Seller's Agent in 2024
Holly Meneou
Realty Executives AZ Territory
(928) 910-2644
126 Total Sales
-
Crystal Mitchell

Seller Co-Listing Agent in 2024
Crystal Mitchell
Clark Realty Homes and Land
(928) 925-1791
63 Total Sales
-
Mindy Huffer

Buyer's Agent in 2024
Mindy Huffer
Realty Executives Arizona Territory
(928) 200-1553
110 Total Sales
-
N
Buyer's Agent in 2024
Non-MLS Agent
Non-MLS Office
-
Larry Huffer
L
Buyer Co-Listing Agent in 2024
Larry Huffer
Realty Executives Arizona Territory
(928) 200-2374
43 Total Sales
-
T
Buyer's Agent in 2014
TABITHA HIGGINS
Arizona Prime Real Estate
Map
Source: Prescott Area Association of REALTORS®
MLS Number: 1059665
APN: 100-04-042
- 5712 W Sunrise Dr
- 1516 N Holly Dr
- 5916 W Sleepy Hollow Dr
- 1251 Navajo Rd
- 1087 N Turkey
- 1087 N Turkey Run Rd
- 5792 W Pine Cove
- 6011 W Oak Ridge
- 1515 N Happy Valley Rd
- 1515 N Happy Valley Rd Unit 3&4
- 0 Windy Ridge --
- 5888 W Alto Dr
- 835 Happy Valley Rd
- 611 N Valley View Dr Unit 23
- 611 N Valley View Dr
- 805 N Smoki Dr
- 5240 Rock Cove
- 5240 Rock Cove Unit 28
- 5003 W Smoki Dr
- 4080 W Smoki Dr
