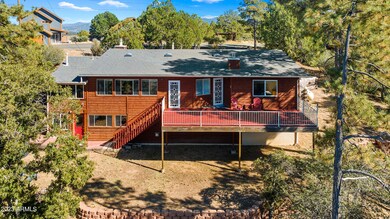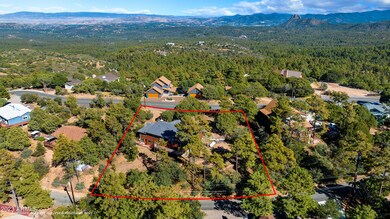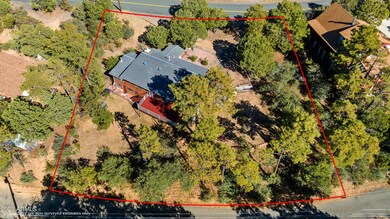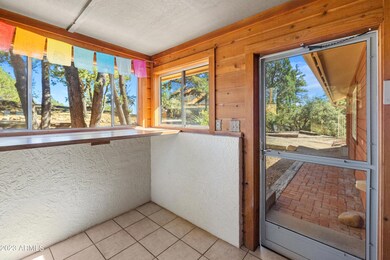
1358 N Skyline Dr Prescott, AZ 86305
Highlights
- Mountain View
- Fireplace in Primary Bedroom
- Eat-In Kitchen
- Lincoln Elementary School Rated A-
- No HOA
- Double Pane Windows
About This Home
As of May 2024All that and a new roof! Sellers agree to offer a credit of $13,673 to buyer at the successful close of escrow, to put on a new roof! Estimate from Granite Basin Roofing for that amount attached. Nestled in the heart of the enchanting Highland Pines community, this 3-bedroom, 2-bathroom home offers a perfect blend of comfort and tranquility. The home boasts spacious living areas, an abundance of natural light, and views from every room! Featuring a finished walkout basement, a deck that overlooks majestic Ponderosa pines and breathtaking mountain views, a convenient 1-car garage, and ample storage space throughout, this property checks all the boxes for full-time living or a serene mountain retreat. The finished basement is a versatile space that can be tailored to your needs, whether you would like a game room, an office, or separate guest living quarters. The primary suite is a haven of luxury, featuring a private bathroom, a charming sitting area, a gas (propane) stove, and French doors leading to an oversized deck where you can relax and enjoy sunset views toward Skull Valley. Highland Pines, known for its natural beauty and sense of community, offers a lifestyle that embraces the best of mountain living. Don't miss the opportunity to make this charming Highland Pines retreat your own.
Last Agent to Sell the Property
Realty Executives Arizona Territory License #SA114522000 Listed on: 10/05/2023

Last Buyer's Agent
Non-MLS Agent
Non-MLS Office
Home Details
Home Type
- Single Family
Est. Annual Taxes
- $2,758
Year Built
- Built in 1975
Lot Details
- 0.39 Acre Lot
- Desert faces the front and back of the property
- Partially Fenced Property
- Chain Link Fence
- Grass Covered Lot
Parking
- 1 Car Garage
Home Design
- Wood Frame Construction
- Composition Roof
Interior Spaces
- 2,152 Sq Ft Home
- 2-Story Property
- Ceiling Fan
- Gas Fireplace
- Double Pane Windows
- Family Room with Fireplace
- 2 Fireplaces
- Mountain Views
- Finished Basement
- Walk-Out Basement
Kitchen
- Eat-In Kitchen
- Gas Cooktop
- <<builtInMicrowave>>
- Laminate Countertops
Flooring
- Carpet
- Laminate
- Tile
Bedrooms and Bathrooms
- 3 Bedrooms
- Fireplace in Primary Bedroom
- Primary Bathroom is a Full Bathroom
- 2 Bathrooms
- Dual Vanity Sinks in Primary Bathroom
Schools
- Out Of Maricopa Cnty Elementary And Middle School
- Out Of Maricopa Cnty High School
Utilities
- Cooling Available
- Heating System Uses Propane
- Septic Tank
- High Speed Internet
- Cable TV Available
Community Details
- No Home Owners Association
- Association fees include no fees
- Highland Pines Prop Plat C Subdivision
Listing and Financial Details
- Tax Lot 13
- Assessor Parcel Number 100-04-042
Ownership History
Purchase Details
Home Financials for this Owner
Home Financials are based on the most recent Mortgage that was taken out on this home.Purchase Details
Home Financials for this Owner
Home Financials are based on the most recent Mortgage that was taken out on this home.Purchase Details
Home Financials for this Owner
Home Financials are based on the most recent Mortgage that was taken out on this home.Purchase Details
Purchase Details
Home Financials for this Owner
Home Financials are based on the most recent Mortgage that was taken out on this home.Purchase Details
Home Financials for this Owner
Home Financials are based on the most recent Mortgage that was taken out on this home.Similar Homes in Prescott, AZ
Home Values in the Area
Average Home Value in this Area
Purchase History
| Date | Type | Sale Price | Title Company |
|---|---|---|---|
| Warranty Deed | $510,000 | Pioneer Title | |
| Warranty Deed | $230,000 | Pioneer Title Agency | |
| Interfamily Deed Transfer | -- | Accommodation | |
| Cash Sale Deed | $239,000 | Yavapai Title Agency Junctio | |
| Interfamily Deed Transfer | -- | Accommodation | |
| Interfamily Deed Transfer | -- | Pioneer Title Agency Inc | |
| Interfamily Deed Transfer | -- | Yavapai Title Agency Inc |
Mortgage History
| Date | Status | Loan Amount | Loan Type |
|---|---|---|---|
| Open | $382,500 | New Conventional | |
| Previous Owner | $400,000 | Credit Line Revolving | |
| Previous Owner | $184,000 | New Conventional | |
| Previous Owner | $70,000 | Credit Line Revolving | |
| Previous Owner | $121,000 | New Conventional | |
| Previous Owner | $65,000 | Credit Line Revolving | |
| Previous Owner | $120,000 | Fannie Mae Freddie Mac |
Property History
| Date | Event | Price | Change | Sq Ft Price |
|---|---|---|---|---|
| 05/02/2024 05/02/24 | Sold | $510,000 | -1.0% | $237 / Sq Ft |
| 05/02/2024 05/02/24 | Sold | $515,000 | -1.9% | $239 / Sq Ft |
| 01/24/2024 01/24/24 | Price Changed | $525,000 | 0.0% | $244 / Sq Ft |
| 01/24/2024 01/24/24 | Price Changed | $525,000 | -4.5% | $244 / Sq Ft |
| 10/28/2023 10/28/23 | Price Changed | $550,000 | 0.0% | $256 / Sq Ft |
| 10/28/2023 10/28/23 | Price Changed | $550,000 | -4.3% | $256 / Sq Ft |
| 10/05/2023 10/05/23 | For Sale | $575,000 | 0.0% | $267 / Sq Ft |
| 10/05/2023 10/05/23 | For Sale | $575,000 | +150.0% | $267 / Sq Ft |
| 11/19/2015 11/19/15 | Sold | $230,000 | 0.0% | $107 / Sq Ft |
| 10/03/2015 10/03/15 | Pending | -- | -- | -- |
| 08/11/2015 08/11/15 | Price Changed | $230,000 | -6.1% | $107 / Sq Ft |
| 07/22/2015 07/22/15 | Price Changed | $244,900 | -4.0% | $114 / Sq Ft |
| 06/24/2015 06/24/15 | Price Changed | $255,000 | -8.6% | $118 / Sq Ft |
| 02/16/2015 02/16/15 | For Sale | $279,000 | +16.7% | $130 / Sq Ft |
| 05/15/2014 05/15/14 | Sold | $239,000 | -7.7% | $111 / Sq Ft |
| 04/15/2014 04/15/14 | Pending | -- | -- | -- |
| 10/07/2013 10/07/13 | For Sale | $259,000 | -- | $120 / Sq Ft |
Tax History Compared to Growth
Tax History
| Year | Tax Paid | Tax Assessment Tax Assessment Total Assessment is a certain percentage of the fair market value that is determined by local assessors to be the total taxable value of land and additions on the property. | Land | Improvement |
|---|---|---|---|---|
| 2026 | $2,973 | $45,256 | -- | -- |
| 2025 | $2,866 | $43,632 | -- | -- |
| 2024 | $2,866 | $42,304 | -- | -- |
| 2023 | $2,866 | $34,047 | $4,205 | $29,842 |
| 2022 | $2,758 | $29,486 | $3,740 | $25,746 |
| 2021 | $2,817 | $28,683 | $4,036 | $24,647 |
| 2020 | $2,761 | $0 | $0 | $0 |
| 2019 | $2,712 | $0 | $0 | $0 |
| 2018 | $2,034 | $0 | $0 | $0 |
| 2017 | $1,932 | $0 | $0 | $0 |
| 2016 | $1,912 | $0 | $0 | $0 |
| 2015 | -- | $0 | $0 | $0 |
| 2014 | -- | $0 | $0 | $0 |
Agents Affiliated with this Home
-
Holly Meneou

Seller's Agent in 2024
Holly Meneou
Realty Executives AZ Territory
(928) 910-2644
126 Total Sales
-
Crystal Mitchell

Seller Co-Listing Agent in 2024
Crystal Mitchell
Clark Realty Homes and Land
(928) 925-1791
63 Total Sales
-
Mindy Huffer

Buyer's Agent in 2024
Mindy Huffer
Realty Executives Arizona Territory
(928) 200-1553
110 Total Sales
-
N
Buyer's Agent in 2024
Non-MLS Agent
Non-MLS Office
-
Larry Huffer
L
Buyer Co-Listing Agent in 2024
Larry Huffer
Realty Executives Arizona Territory
(928) 200-2374
43 Total Sales
-
T
Buyer's Agent in 2014
TABITHA HIGGINS
Arizona Prime Real Estate
Map
Source: Arizona Regional Multiple Listing Service (ARMLS)
MLS Number: 6613964
APN: 100-04-042
- 5712 W Sunrise Dr
- 1516 N Holly Dr
- 5916 W Sleepy Hollow Dr
- 1251 Navajo Rd
- 1087 N Turkey
- 1087 N Turkey Run Rd
- 5792 W Pine Cove
- 6011 W Oak Ridge
- 1515 N Happy Valley Rd
- 1515 N Happy Valley Rd Unit 3&4
- 0 Windy Ridge --
- 5888 W Alto Dr
- 835 Happy Valley Rd
- 611 N Valley View Dr Unit 23
- 611 N Valley View Dr
- 805 N Smoki Dr
- 5240 Rock Cove
- 5240 Rock Cove Unit 28
- 5003 W Smoki Dr
- 4080 W Smoki Dr






