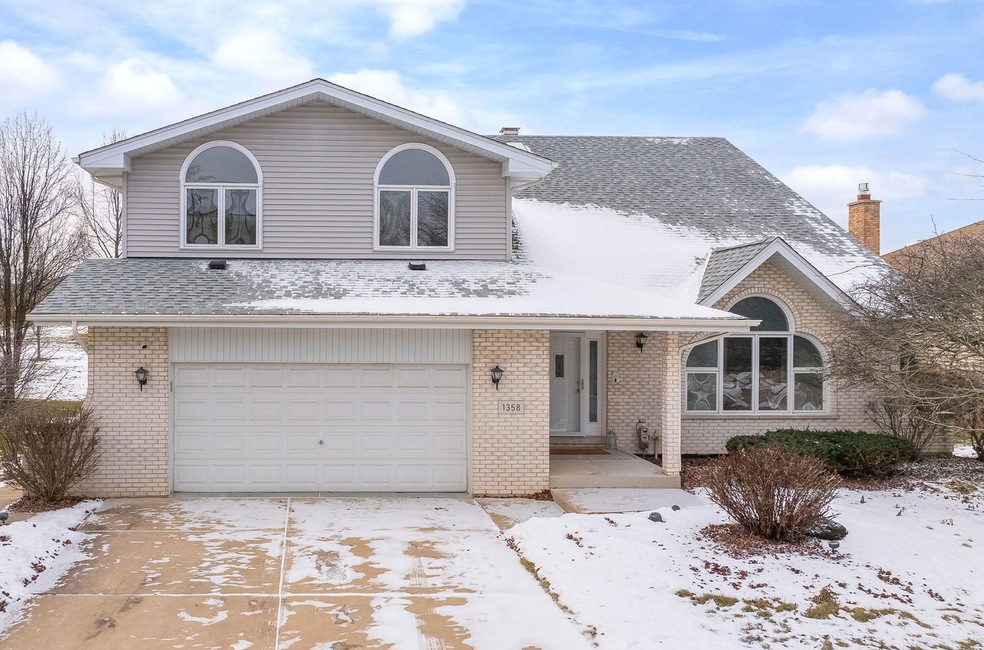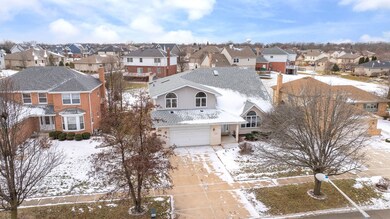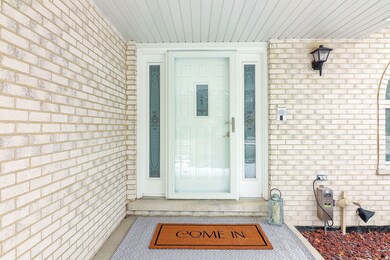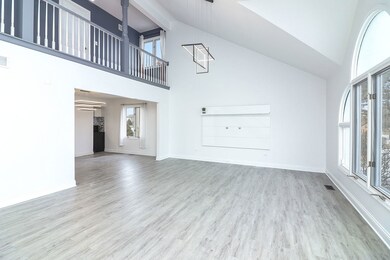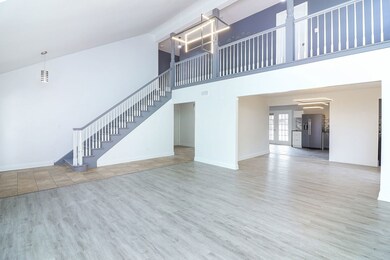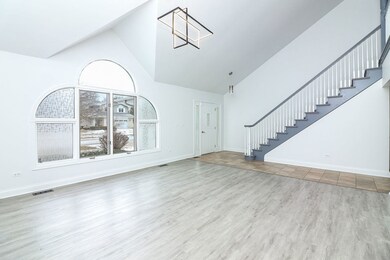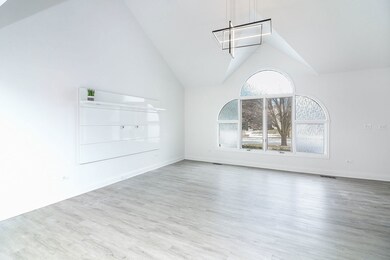
1358 Overton Dr Unit 1 Lemont, IL 60439
Southeast Lemont NeighborhoodHighlights
- Deck
- Property is near a park
- Wood Flooring
- River Valley School Rated A-
- Recreation Room
- Main Floor Bedroom
About This Home
As of March 2025Bursting with contemporary sophistication, this incredible 5-bedroom, 2 full and 2 half bathroom Lemont residence within the popular Covington Knolls community is a must-see! Built in 1995, this proud two-story brick abode is ideally complemented by its manicured front lawn and cozy front walk up. Enter the welcoming 3,353 square foot interior where vaulted ceilings soar over the foyer leading to seamlessly connected living areas. Enhanced by style, soothing neutral hues and gleaming wood-style flooring the aura is #winning! Brilliant sunlight spills through wide windows throughout, creating a vibrant atmosphere where you can relax and entertain effortlessly. Your open-concept kitchen with its handsome appliances, sleek white cabinetry and dark countertops flows into the adjacent family corner with a brick fireplace as its focal point. End the day within the comfortable retreats, including one on the main level currently utilized as a home office which is also the home's 5th bedroom. Upstairs, the generous primary suite pampers you with a boutique like walk-in closet and a luxurious ensuite. Leisurely gather in the large, partially finished basement with its pool table, wet bar, and half bath convenient for boisterous game nights. The sun-kissed deck is ready for memorable weekend BBQs, while the fenced-in backyard invites you to enjoy seasonal outdoor activities. Additionally, there's newer roofing (2016) newer HVAC (2016) ample storage (crawl space) and an attached 2.5 car garage. With Lemont Park District, highly rated schools, downtown shopping, train access and major expressways easily accessible, why wait? Make your move...1358 Overton Drive awaits!
Home Details
Home Type
- Single Family
Est. Annual Taxes
- $11,638
Year Built
- Built in 1995
Lot Details
- 9,178 Sq Ft Lot
- Lot Dimensions are 75x125x72x125
- Fenced Yard
- Paved or Partially Paved Lot
Parking
- 2.5 Car Attached Garage
- Garage Transmitter
- Garage Door Opener
- Driveway
- Parking Included in Price
Home Design
- Asphalt Roof
- Concrete Perimeter Foundation
Interior Spaces
- 3,353 Sq Ft Home
- 2-Story Property
- Bar
- Ceiling Fan
- Skylights
- Gas Log Fireplace
- Entrance Foyer
- Family Room with Fireplace
- Living Room
- Breakfast Room
- Formal Dining Room
- Recreation Room
- Loft
- Lower Floor Utility Room
- Intercom
Kitchen
- Range<<rangeHoodToken>>
- <<microwave>>
- Dishwasher
Flooring
- Wood
- Ceramic Tile
- Vinyl
Bedrooms and Bathrooms
- 5 Bedrooms
- 5 Potential Bedrooms
- Main Floor Bedroom
- Walk-In Closet
- Dual Sinks
- <<bathWithWhirlpoolToken>>
- Separate Shower
Laundry
- Laundry Room
- Laundry on main level
- Dryer
- Washer
- Sink Near Laundry
Partially Finished Basement
- English Basement
- Partial Basement
- Sump Pump
- Recreation or Family Area in Basement
- Finished Basement Bathroom
- Crawl Space
Utilities
- Forced Air Heating and Cooling System
- Heating System Uses Natural Gas
- 200+ Amp Service
- Satellite Dish
- Cable TV Available
Additional Features
- Deck
- Property is near a park
Community Details
- Covington Knolls Subdivision, Berkshire Floorplan
Ownership History
Purchase Details
Home Financials for this Owner
Home Financials are based on the most recent Mortgage that was taken out on this home.Purchase Details
Home Financials for this Owner
Home Financials are based on the most recent Mortgage that was taken out on this home.Purchase Details
Home Financials for this Owner
Home Financials are based on the most recent Mortgage that was taken out on this home.Similar Homes in Lemont, IL
Home Values in the Area
Average Home Value in this Area
Purchase History
| Date | Type | Sale Price | Title Company |
|---|---|---|---|
| Warranty Deed | $612,000 | Old Republic Title | |
| Warranty Deed | $425,000 | Fidelity National Title | |
| Joint Tenancy Deed | $273,000 | -- |
Mortgage History
| Date | Status | Loan Amount | Loan Type |
|---|---|---|---|
| Open | $452,000 | New Conventional | |
| Previous Owner | $329,500 | New Conventional | |
| Previous Owner | $344,000 | New Conventional | |
| Previous Owner | $358,500 | Unknown | |
| Previous Owner | $60,000 | Stand Alone Second | |
| Previous Owner | $306,500 | Unknown | |
| Previous Owner | $300,800 | Unknown | |
| Previous Owner | $291,000 | Unknown | |
| Previous Owner | $288,000 | Unknown | |
| Previous Owner | $280,500 | Unknown | |
| Previous Owner | $60,000 | Unknown | |
| Previous Owner | $258,000 | Balloon |
Property History
| Date | Event | Price | Change | Sq Ft Price |
|---|---|---|---|---|
| 03/14/2025 03/14/25 | Sold | $612,000 | -1.3% | $183 / Sq Ft |
| 02/14/2025 02/14/25 | Price Changed | $620,000 | -1.4% | $185 / Sq Ft |
| 01/23/2025 01/23/25 | For Sale | $629,000 | +4.8% | $188 / Sq Ft |
| 04/29/2022 04/29/22 | Sold | $600,000 | +1.7% | $180 / Sq Ft |
| 03/01/2022 03/01/22 | Pending | -- | -- | -- |
| 02/24/2022 02/24/22 | For Sale | $589,900 | +38.8% | $177 / Sq Ft |
| 08/30/2019 08/30/19 | Sold | $425,000 | -3.0% | $128 / Sq Ft |
| 07/06/2019 07/06/19 | Pending | -- | -- | -- |
| 06/13/2019 06/13/19 | For Sale | $438,000 | -- | $132 / Sq Ft |
Tax History Compared to Growth
Tax History
| Year | Tax Paid | Tax Assessment Tax Assessment Total Assessment is a certain percentage of the fair market value that is determined by local assessors to be the total taxable value of land and additions on the property. | Land | Improvement |
|---|---|---|---|---|
| 2024 | $11,638 | $56,000 | $7,341 | $48,659 |
| 2023 | $8,103 | $56,000 | $7,341 | $48,659 |
| 2022 | $8,103 | $39,530 | $6,423 | $33,107 |
| 2021 | $7,893 | $39,530 | $6,423 | $33,107 |
| 2020 | $8,073 | $39,530 | $6,423 | $33,107 |
| 2019 | $7,851 | $40,118 | $6,423 | $33,695 |
| 2018 | $7,720 | $40,118 | $6,423 | $33,695 |
| 2017 | $7,629 | $40,118 | $6,423 | $33,695 |
| 2016 | $7,627 | $36,586 | $5,276 | $31,310 |
| 2015 | $7,690 | $36,586 | $5,276 | $31,310 |
| 2014 | $7,786 | $36,586 | $5,276 | $31,310 |
| 2013 | $7,618 | $38,022 | $5,276 | $32,746 |
Agents Affiliated with this Home
-
Sarah Martinath

Seller's Agent in 2025
Sarah Martinath
Compass
(630) 708-7474
3 in this area
67 Total Sales
-
Mina Joniak
M
Buyer's Agent in 2025
Mina Joniak
Crosstown Realtors, Inc.
(312) 619-2371
1 in this area
57 Total Sales
-
Cathy Litoborski

Seller's Agent in 2022
Cathy Litoborski
Realty Executives
(630) 567-8927
33 in this area
217 Total Sales
-
Katy Banks

Buyer's Agent in 2022
Katy Banks
RE/MAX
(630) 533-5901
1 in this area
67 Total Sales
-
Violet Stameski
V
Buyer's Agent in 2019
Violet Stameski
john greene Realtor
(630) 677-4447
20 Total Sales
Map
Source: Midwest Real Estate Data (MRED)
MLS Number: 12275949
APN: 22-28-305-004-0000
- 16521 Kayla Dr
- 1396 Notre Dame Dr
- 1127 Alpine Ln
- 12830 Marble St Unit 25A
- 1373 Notre Dame Dr
- 12841 Marble St Unit 26B
- 1448 Chestnut Crossing
- 12850 Marble St Unit 23A
- 405 Ashbury Ln
- 12853 Marble St Unit 27A
- 1233 Prairie Ln
- 1196 Covington Dr
- 1224 Prairie Ln
- 1215 Pendleton Dr
- 1228 Prairie Ln Unit 4B
- 1228 Prairie Ln
- 1408 Ashbury Dr
- 12904 Marble St
- 12906 Marble St
- 1250 Ashbury Place
