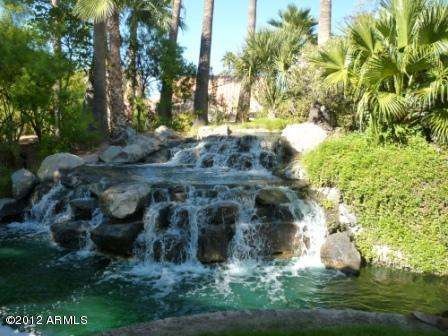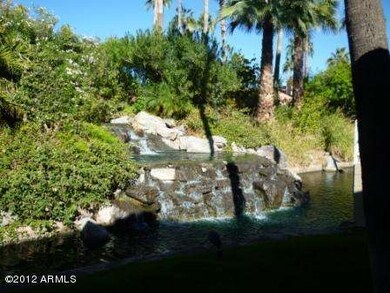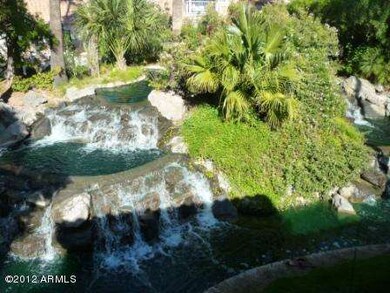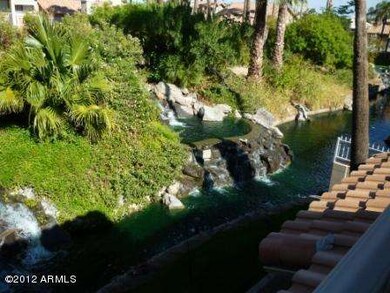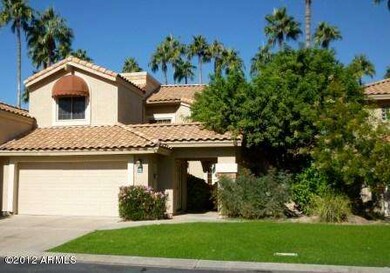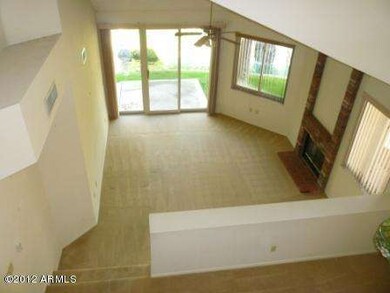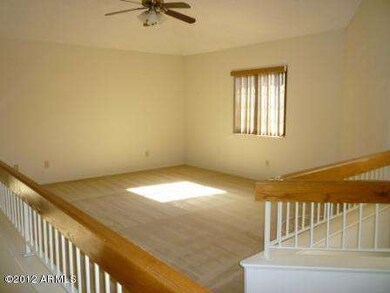
1358 W Crystal Springs Dr Gilbert, AZ 85233
The Islands NeighborhoodEstimated Value: $674,507 - $707,000
Highlights
- Heated Spa
- Gated Community
- Two Primary Bathrooms
- Islands Elementary School Rated A-
- Waterfront
- Community Lake
About This Home
As of January 2013This is a rare opportunity to live in one of The Island's premier communities. These homes don't often come onto the market. This home backs onto one of the best views in this gated community backing to two waterfalls and a lagoon. It boasts an open and spacious floorplan with a large loft and soaring vaulted ceilings. This home has two master suites, eat in kitchen, large pantry, balcony and a two car garage with built-in storage. There is a lakeside community pool and spa a few houses down. The HOA maintains ALL the landscaping. All new energy efficient dual pane windows installed in 2009.
Last Agent to Sell the Property
Patricia Fregd
DPR Realty LLC License #SA540477000 Listed on: 11/22/2012
Last Buyer's Agent
Doug Hill
Coldwell Banker Realty License #BR525638000

Townhouse Details
Home Type
- Townhome
Est. Annual Taxes
- $1,559
Year Built
- Built in 1986
Lot Details
- 4,012 Sq Ft Lot
- Waterfront
- Wrought Iron Fence
- Block Wall Fence
- Front and Back Yard Sprinklers
- Sprinklers on Timer
- Grass Covered Lot
HOA Fees
- $38 Monthly HOA Fees
Parking
- 2 Car Garage
Home Design
- Spanish Architecture
- Wood Frame Construction
- Tile Roof
- Foam Roof
- Stucco
Interior Spaces
- 2,425 Sq Ft Home
- 2-Story Property
- Central Vacuum
- Vaulted Ceiling
- Ceiling Fan
- Gas Fireplace
- Solar Screens
- Living Room with Fireplace
- Intercom
Kitchen
- Eat-In Kitchen
- Breakfast Bar
- Built-In Microwave
- Dishwasher
Flooring
- Carpet
- Tile
Bedrooms and Bathrooms
- 3 Bedrooms
- Primary Bedroom on Main
- Two Primary Bathrooms
- Primary Bathroom is a Full Bathroom
- 3 Bathrooms
- Dual Vanity Sinks in Primary Bathroom
- Bathtub With Separate Shower Stall
Laundry
- Laundry in unit
- Washer and Dryer Hookup
Accessible Home Design
- Grab Bar In Bathroom
Outdoor Features
- Heated Spa
- Balcony
Schools
- Islands Elementary School
- Mesquite Jr High Middle School
- Mesquite High School
Utilities
- Refrigerated Cooling System
- Heating Available
- Cable TV Available
Listing and Financial Details
- Home warranty included in the sale of the property
- Tax Lot 4
- Assessor Parcel Number 302-30-729
Community Details
Overview
- Thefalls/Coral Point Association, Phone Number (602) 277-4418
- The Islands Association, Phone Number (480) 551-4300
- Association Phone (480) 551-4300
- Coral Point Subdivision
- Community Lake
Amenities
- Clubhouse
- Recreation Room
Recreation
- Heated Community Pool
- Community Spa
Security
- Gated Community
Ownership History
Purchase Details
Purchase Details
Purchase Details
Home Financials for this Owner
Home Financials are based on the most recent Mortgage that was taken out on this home.Purchase Details
Purchase Details
Home Financials for this Owner
Home Financials are based on the most recent Mortgage that was taken out on this home.Purchase Details
Home Financials for this Owner
Home Financials are based on the most recent Mortgage that was taken out on this home.Similar Homes in Gilbert, AZ
Home Values in the Area
Average Home Value in this Area
Purchase History
| Date | Buyer | Sale Price | Title Company |
|---|---|---|---|
| Em Villicana And Lh Villicana Trust | -- | None Listed On Document | |
| Em Villicana And Lh Villicana Trust | -- | None Listed On Document | |
| Villicana Ernest M | $250,000 | Great American Title Agency | |
| Allen William L | -- | None Available | |
| Allen William L | $212,900 | Security Title Agency | |
| Allison David | $115,000 | Ati Title Agency |
Mortgage History
| Date | Status | Borrower | Loan Amount |
|---|---|---|---|
| Previous Owner | Villicana Ernest M | $60,000 | |
| Previous Owner | Allen William L | $75,000 | |
| Previous Owner | Allen William L | $147,900 | |
| Previous Owner | Allison David | $109,250 |
Property History
| Date | Event | Price | Change | Sq Ft Price |
|---|---|---|---|---|
| 01/16/2013 01/16/13 | Sold | $250,000 | -5.7% | $103 / Sq Ft |
| 01/02/2013 01/02/13 | Price Changed | $265,000 | 0.0% | $109 / Sq Ft |
| 12/12/2012 12/12/12 | Pending | -- | -- | -- |
| 11/22/2012 11/22/12 | For Sale | $265,000 | -- | $109 / Sq Ft |
Tax History Compared to Growth
Tax History
| Year | Tax Paid | Tax Assessment Tax Assessment Total Assessment is a certain percentage of the fair market value that is determined by local assessors to be the total taxable value of land and additions on the property. | Land | Improvement |
|---|---|---|---|---|
| 2025 | $1,822 | $25,210 | -- | -- |
| 2024 | $1,838 | $24,010 | -- | -- |
| 2023 | $1,838 | $41,930 | $8,380 | $33,550 |
| 2022 | $1,782 | $33,660 | $6,730 | $26,930 |
| 2021 | $1,883 | $31,860 | $6,370 | $25,490 |
| 2020 | $1,854 | $29,030 | $5,800 | $23,230 |
| 2019 | $1,704 | $27,810 | $5,560 | $22,250 |
| 2018 | $1,651 | $25,900 | $5,180 | $20,720 |
| 2017 | $1,593 | $24,800 | $4,960 | $19,840 |
| 2016 | $1,649 | $22,860 | $4,570 | $18,290 |
| 2015 | $1,502 | $22,050 | $4,410 | $17,640 |
Agents Affiliated with this Home
-
P
Seller's Agent in 2013
Patricia Fregd
DPR Realty
-

Buyer's Agent in 2013
Doug Hill
Coldwell Banker Realty
(714) 832-0020
18 Total Sales
-
J
Buyer's Agent in 2013
J PLLC
Red Brick Realty
Map
Source: Arizona Regional Multiple Listing Service (ARMLS)
MLS Number: 4853577
APN: 302-30-729
- 1321 W Clear Spring Dr
- 517 S Marina Dr
- 518 S Bay Shore Blvd
- 1450 W Sea Haze Dr
- 514 S Marina Dr
- 758 S Lagoon Dr
- 780 S Lagoon Dr
- 1155 W Edgewater Dr
- 480 S Seawynds Blvd
- 948 E Savannah Dr
- 475 S Seawynds Blvd
- 1321 W Windrift Way
- 811 S Pearl Dr
- 1146 W Sea Fog Dr
- 1095 W Sandy Banks
- 1188 W Laredo Ave
- 1114 W Windjammer Dr
- 1358 W Coral Reef Dr
- 1301 W Coral Reef Dr
- 1438 W Coral Reef Dr
- 1358 W Crystal Springs Dr
- 1402 W Crystal Springs Dr
- 1354 W Crystal Springs Dr
- 1350 W Crystal Springs Dr
- 1406 W Crystal Springs Dr
- 1410 W Crystal Springs Dr
- 1357 W Crystal Springs Dr
- 1353 W Crystal Springs Dr
- 1401 W Crystal Springs Dr
- 1349 W Crystal Springs Dr
- 1405 W Crystal Springs Dr
- 1345 W Crystal Springs Dr
- 1409 W Crystal Springs Dr
- 1357 W Meadow Green Ln
- 1345 W Meadow Green Ln
- 1401 W Meadow Green Ln
- 1349 W Meadow Green Ln
- 550 S Marina Dr
- 554 S Marina Dr
- 1405 W Meadow Green Ln
