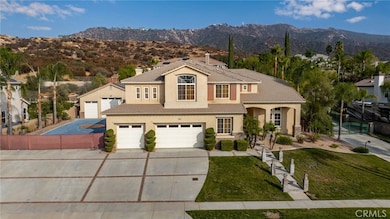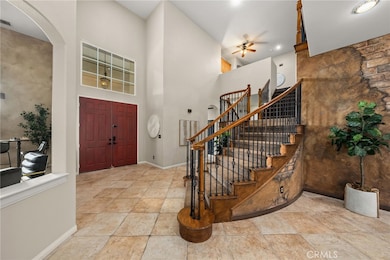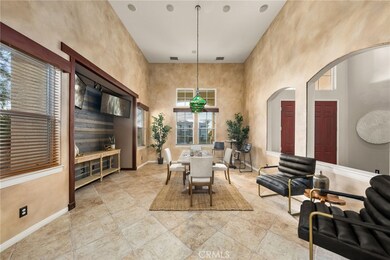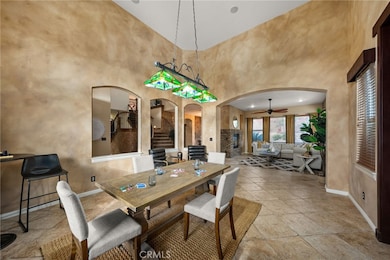
13581 Canyon Crest Rd Yucaipa, CA 92399
Estimated payment $9,530/month
Highlights
- Heated In Ground Pool
- Mountain View
- Main Floor Bedroom
- RV Garage
- Fireplace in Primary Bedroom
- Loft
About This Home
Perched in the prestigious “Whisper Ranch” Estates, this stunning home offers 6 bedrooms and 4 bathrooms across 4,716 square feet of luxurious living space. Upon entry, you’ll immediately appreciate the fine details and thoughtful design throughout this curated home. The gourmet kitchen features a large center island with sink, a Jenn-Air 6-burner stove with a conventional oven and chef’s hood, as well as a separate stainless-steel sink. Adjacent to the kitchen is a casual dining area, which flows seamlessly into a cozy family room complete with a fireplace and a built-in fish tank. A key feature of this home is the convenience of 1 bedroom and 1 bathroom on the main floor, providing an ideal space for guests. Upstairs, discover 4 additional bedrooms, 3 bathrooms, a sitting area, an office space, and a spacious loft. French doors lead to a private balcony off the primary suite, offering a perfect spot to enjoy your morning coffee. The primary bedroom has a ceiling fan and double sided fireplace that is adjoined with the primary bathroom that has a blend of tile and vinyl flooring, a large stand-up shower, a separate Jacuzzi tub, a spacious walk-in closet, and dual sinks. Step outside to your serene backyard oasis, where tranquility meets luxury. Relax in the peaceful seating area overlooking the custom lagoon-style pool with beach entry, rockslide, Jacuzzi, and waterfall. The outdoor BBQ kitchen, complete with a covered roof, Wood burning fireplace, lighting and fans, and TV, is perfect for entertaining and enjoying California’s beautiful weather. Additional features include a paid-off solar system, vinyl and tile flooring throughout, and a 3-car garage with built-in cabinetry. Situated on a generous 19,602 sqft lot, the property also boasts a 1,125 sqft detached RV parking garage with three entry doors. Located in a prime area, this home combines elegance, comfort, and convenience—offering an extraordinary living experience. This version aims for clarity and flow, emphasizing the home’s luxurious features and appeal to potential buyers.
Last Listed By
Park Regency Realty Brokerage Phone: 909-641-8751 License #02068178 Listed on: 10/17/2024

Home Details
Home Type
- Single Family
Est. Annual Taxes
- $13,318
Year Built
- Built in 2003
Lot Details
- 0.45 Acre Lot
- Landscaped
- Lawn
Parking
- 6 Car Attached Garage
- Parking Available
- Two Garage Doors
- Off-Street Parking
- RV Garage
Property Views
- Mountain
- Hills
Interior Spaces
- 4,716 Sq Ft Home
- 2-Story Property
- Family Room with Fireplace
- Great Room
- Living Room
- Loft
- Bonus Room
- Game Room
- Laundry Room
Kitchen
- Walk-In Pantry
- Double Oven
- Six Burner Stove
- Electric Cooktop
Bedrooms and Bathrooms
- 6 Bedrooms | 1 Main Level Bedroom
- Fireplace in Primary Bedroom
- Walk-In Closet
- Jack-and-Jill Bathroom
- 4 Full Bathrooms
- Exhaust Fan In Bathroom
Outdoor Features
- Heated In Ground Pool
- Fire Pit
- Outdoor Grill
Utilities
- Two cooling system units
- Whole House Fan
- Central Heating and Cooling System
Listing and Financial Details
- Tax Lot 202
- Tax Tract Number 148
- Assessor Parcel Number 1242561200000
- $2,670 per year additional tax assessments
Community Details
Overview
- No Home Owners Association
Recreation
- Horse Trails
Map
Home Values in the Area
Average Home Value in this Area
Tax History
| Year | Tax Paid | Tax Assessment Tax Assessment Total Assessment is a certain percentage of the fair market value that is determined by local assessors to be the total taxable value of land and additions on the property. | Land | Improvement |
|---|---|---|---|---|
| 2024 | $13,318 | $1,070,898 | $321,269 | $749,629 |
| 2023 | $13,169 | $1,049,900 | $314,970 | $734,930 |
| 2022 | $12,999 | $1,029,314 | $308,794 | $720,520 |
| 2021 | $12,772 | $1,009,131 | $302,739 | $706,392 |
| 2020 | $12,871 | $998,784 | $299,635 | $699,149 |
| 2019 | $12,508 | $979,200 | $293,760 | $685,440 |
| 2018 | $9,065 | $729,460 | $218,950 | $510,510 |
| 2017 | $8,868 | $715,157 | $214,657 | $500,500 |
| 2016 | $8,750 | $701,134 | $210,448 | $490,686 |
| 2015 | $8,743 | $690,602 | $207,287 | $483,315 |
| 2014 | $8,573 | $677,075 | $203,227 | $473,848 |
Property History
| Date | Event | Price | Change | Sq Ft Price |
|---|---|---|---|---|
| 05/31/2025 05/31/25 | For Sale | $1,499,999 | 0.0% | $318 / Sq Ft |
| 12/31/2024 12/31/24 | Rented | $5,300 | 0.0% | -- |
| 11/25/2024 11/25/24 | Off Market | $5,300 | -- | -- |
| 11/25/2024 11/25/24 | Off Market | $1,499,999 | -- | -- |
| 11/18/2024 11/18/24 | For Rent | $5,300 | 0.0% | -- |
| 10/17/2024 10/17/24 | For Sale | $1,499,999 | 0.0% | $318 / Sq Ft |
| 12/16/2021 12/16/21 | Rented | $4,500 | 0.0% | -- |
| 12/03/2021 12/03/21 | For Rent | $4,500 | 0.0% | -- |
| 06/19/2018 06/19/18 | Sold | $960,000 | -1.5% | $204 / Sq Ft |
| 04/16/2018 04/16/18 | Pending | -- | -- | -- |
| 01/15/2018 01/15/18 | For Sale | $974,900 | -- | $207 / Sq Ft |
Purchase History
| Date | Type | Sale Price | Title Company |
|---|---|---|---|
| Interfamily Deed Transfer | -- | Provident Title Company | |
| Grant Deed | $960,000 | Fidelity National Title Ie | |
| Interfamily Deed Transfer | -- | Accommodation | |
| Interfamily Deed Transfer | -- | None Available | |
| Grant Deed | $664,000 | Chicago Title |
Mortgage History
| Date | Status | Loan Amount | Loan Type |
|---|---|---|---|
| Open | $500,000 | New Conventional | |
| Closed | $125,000 | Credit Line Revolving | |
| Closed | $625,000 | New Conventional | |
| Closed | $310,000 | Unknown | |
| Previous Owner | $672,000 | Adjustable Rate Mortgage/ARM | |
| Previous Owner | $140,000 | Unknown | |
| Previous Owner | $87,000 | Credit Line Revolving | |
| Previous Owner | $680,000 | New Conventional | |
| Previous Owner | $91,700 | Credit Line Revolving | |
| Previous Owner | $610,000 | New Conventional | |
| Previous Owner | $100,000 | Credit Line Revolving | |
| Previous Owner | $64,900 | Unknown | |
| Previous Owner | $520,000 | Construction |
Similar Homes in Yucaipa, CA
Source: California Regional Multiple Listing Service (CRMLS)
MLS Number: SR24214945
APN: 1242-561-20
- 13622 Canyon Crest Rd
- 13441 Mesa Crest Dr
- 13607 Chaparral Trail
- 36372 Canyon Terrace Dr
- 13666 Cottonwood Trail
- 36116 Sharon Way
- 36608 Oak Ridge Dr
- 35935 Leah Ln
- 0 Holmes St
- 35854 Rebecca Rd
- 477 E County Line Rd
- 37170 Marondi Dr
- 12949 Pinewood Ln
- 13487 Fremont St
- 37960 Marondi Dr
- 35685 Avenue H
- 37095 Oak View Rd
- 375 E County Line Rd
- 35616 Oak Creek Dr
- 8725 Arabian Way






