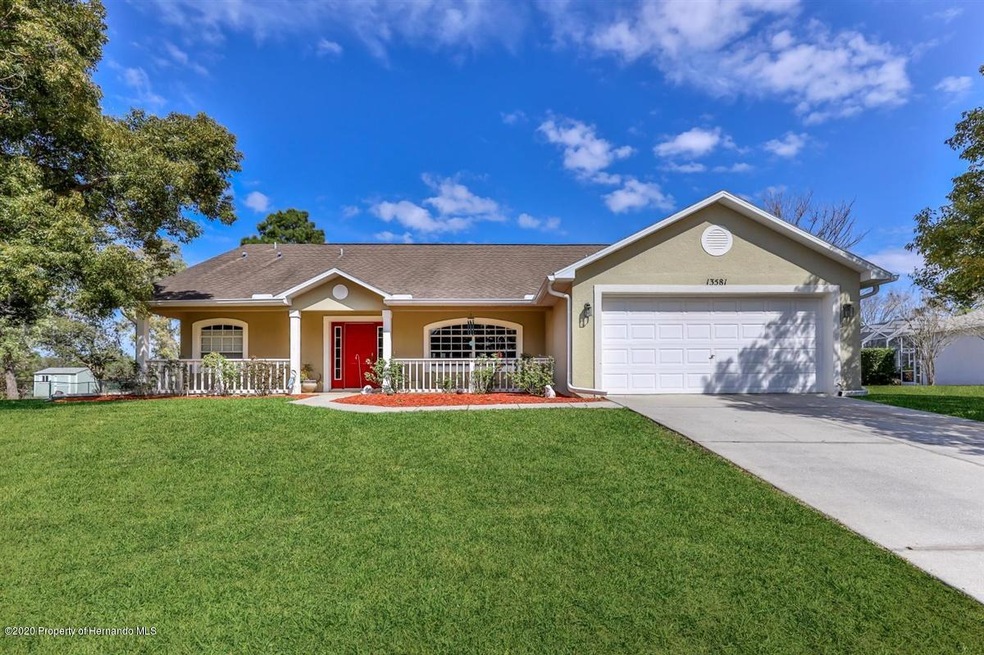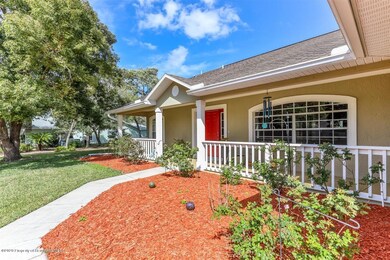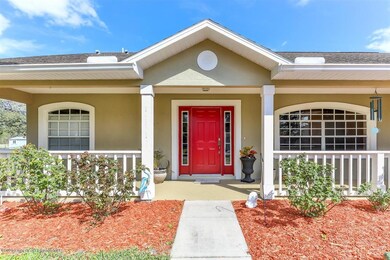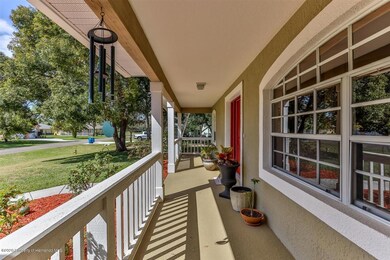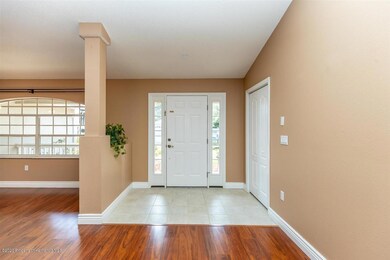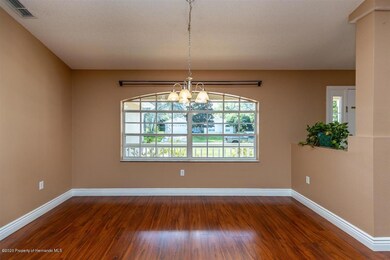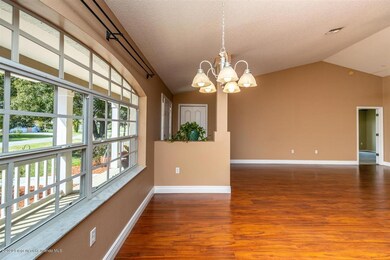
13581 Rudi Loop Spring Hill, FL 34609
Highlights
- 0.51 Acre Lot
- Vaulted Ceiling
- Front Porch
- Open Floorplan
- Marble Flooring
- 2 Car Attached Garage
About This Home
As of June 2020This lovely home in deed-restricted Plantation Estates is a truly a slice of Americana! Sitting on just over half an acre, the front porch faces a picturesque manicured lawn. Inside, a spacious and open floor plan includes dining and living rooms with vaulted ceilings and beautiful laminate wood flooring. The kitchen includes stainless steel appliances, as well as a breakfast bar, eating nook, and large pantry. The generous master suite is a quiet and welcome respite, with his-and-hers walk-in closets for plenty of storage. The master bathroom has dual sinks, a garden tub, and a step-in shower. Sizeable guest bedrooms offer plenty of space for the rest of the family or visiting guests. Double doors open to a large screened porch. The porch overlooks a huge, fenced back yard with tons of room for entertaining, or for pets and little ones to play. Plenty of room to add the pool of your dreams, too. AC and water heater are only 3 years old! This property is centrally located in Spring Hill, close to plenty of dining and shopping options, as well schools, parks, and other amenities. It's also only moments away from the Suncoast Parkway for easy access to Tampa. Come and see this home today! Repaired sinkhole.
Last Agent to Sell the Property
REMAX Marketing Specialists License #SL3163767 Listed on: 05/20/2020

Last Buyer's Agent
PAID RECIPROCAL
Paid Reciprocal Office
Home Details
Home Type
- Single Family
Est. Annual Taxes
- $2,276
Year Built
- Built in 2001
Lot Details
- 0.51 Acre Lot
- Chain Link Fence
- Property is zoned PDP, Planned Development Project
HOA Fees
- $24 Monthly HOA Fees
Parking
- 2 Car Attached Garage
Home Design
- Fixer Upper
- Concrete Siding
- Block Exterior
- Stucco Exterior
Interior Spaces
- 1,827 Sq Ft Home
- 1-Story Property
- Open Floorplan
- Built-In Features
- Vaulted Ceiling
- Ceiling Fan
Kitchen
- Breakfast Bar
- Electric Oven
- Microwave
- Dishwasher
Flooring
- Wood
- Carpet
- Laminate
- Marble
- Tile
Bedrooms and Bathrooms
- 3 Bedrooms
- Split Bedroom Floorplan
- Walk-In Closet
- 2 Full Bathrooms
- Double Vanity
- Bathtub and Shower Combination in Primary Bathroom
Outdoor Features
- Patio
- Front Porch
Schools
- Jd Floyd Elementary School
- Powell Middle School
- Central High School
Utilities
- Central Heating and Cooling System
- Cable TV Available
Community Details
- Plantation Estates Subdivision
- The community has rules related to deed restrictions
Listing and Financial Details
- Tax Lot 0260
- Assessor Parcel Number R16 223 18 3039 0000 0260
Ownership History
Purchase Details
Home Financials for this Owner
Home Financials are based on the most recent Mortgage that was taken out on this home.Purchase Details
Home Financials for this Owner
Home Financials are based on the most recent Mortgage that was taken out on this home.Purchase Details
Home Financials for this Owner
Home Financials are based on the most recent Mortgage that was taken out on this home.Purchase Details
Purchase Details
Home Financials for this Owner
Home Financials are based on the most recent Mortgage that was taken out on this home.Purchase Details
Home Financials for this Owner
Home Financials are based on the most recent Mortgage that was taken out on this home.Similar Homes in Spring Hill, FL
Home Values in the Area
Average Home Value in this Area
Purchase History
| Date | Type | Sale Price | Title Company |
|---|---|---|---|
| Warranty Deed | $219,000 | Republic Land And Title Inc | |
| Warranty Deed | $160,000 | Republic Land & Title Inc | |
| Quit Claim Deed | -- | None Available | |
| Warranty Deed | $90,000 | Southern Security Title Serv | |
| Warranty Deed | $224,000 | North American Title Co | |
| Warranty Deed | $16,500 | -- |
Mortgage History
| Date | Status | Loan Amount | Loan Type |
|---|---|---|---|
| Open | $215,033 | FHA | |
| Previous Owner | $157,102 | FHA | |
| Previous Owner | $43,300 | Credit Line Revolving | |
| Previous Owner | $176,000 | Purchase Money Mortgage | |
| Previous Owner | $20,000 | Credit Line Revolving | |
| Previous Owner | $45,000 | Credit Line Revolving | |
| Previous Owner | $110,450 | New Conventional | |
| Previous Owner | $13,200 | No Value Available |
Property History
| Date | Event | Price | Change | Sq Ft Price |
|---|---|---|---|---|
| 06/19/2020 06/19/20 | Sold | $219,000 | -0.5% | $120 / Sq Ft |
| 05/26/2020 05/26/20 | Pending | -- | -- | -- |
| 03/05/2020 03/05/20 | For Sale | $220,000 | +37.5% | $120 / Sq Ft |
| 09/09/2016 09/09/16 | Sold | $160,000 | -3.0% | $88 / Sq Ft |
| 07/02/2016 07/02/16 | Pending | -- | -- | -- |
| 06/25/2016 06/25/16 | For Sale | $165,000 | +83.3% | $90 / Sq Ft |
| 11/16/2015 11/16/15 | Sold | $90,000 | -5.2% | $49 / Sq Ft |
| 09/30/2015 09/30/15 | Pending | -- | -- | -- |
| 09/28/2015 09/28/15 | For Sale | $94,900 | -- | $52 / Sq Ft |
Tax History Compared to Growth
Tax History
| Year | Tax Paid | Tax Assessment Tax Assessment Total Assessment is a certain percentage of the fair market value that is determined by local assessors to be the total taxable value of land and additions on the property. | Land | Improvement |
|---|---|---|---|---|
| 2024 | $2,804 | $264,491 | $44,800 | $219,691 |
| 2023 | $2,804 | $183,991 | $0 | $0 |
| 2022 | $2,714 | $178,632 | $0 | $0 |
| 2021 | $2,196 | $173,429 | $38,080 | $135,349 |
| 2020 | $2,277 | $154,554 | $0 | $0 |
| 2019 | $2,277 | $151,079 | $0 | $0 |
| 2018 | $1,661 | $148,262 | $29,792 | $118,470 |
| 2017 | $2,391 | $133,914 | $29,792 | $104,122 |
| 2016 | $2,130 | $119,093 | $0 | $0 |
| 2015 | $1,479 | $115,675 | $0 | $0 |
| 2014 | $1,450 | $114,757 | $0 | $0 |
Agents Affiliated with this Home
-
Ross Hardy

Seller's Agent in 2020
Ross Hardy
RE/MAX
(352) 428-3017
266 in this area
517 Total Sales
-
P
Buyer's Agent in 2020
PAID RECIPROCAL
Paid Reciprocal Office
-

Buyer's Agent in 2016
Christopher Fahey
RE/MAX Realtec Group Inc
(352) 263-3821
3 in this area
20 Total Sales
-
G
Seller's Agent in 2015
Gary Caligiuri
Real Estate Florida Group, Inc.
-
Ken Thorpe
K
Buyer's Agent in 2015
Ken Thorpe
Real Estate Florida Group, Inc.
(352) 398-5021
5 in this area
47 Total Sales
Map
Source: Hernando County Association of REALTORS®
MLS Number: 2207703
APN: R16-223-18-3039-0000-0260
- 3900 Autumn Amber Dr
- 13292 Golden Lime Ave
- 3448 Yellow Leaf Cir
- 3458 Yellow Leaf Cir
- 3437 Yellow Leaf Cir
- 3483 Yellow Leaf Cir
- 13359 Golden Lime Ave
- 4210 Goldfoil Rd
- 4194 Feldspar Ln
- 4251 Goldfoil Rd
- 4259 Goldfoil Rd
- 13393 Golden Lime Ave
- 4206 Feldspar Ln
- 4187 Feldspar Ln
- 13444 Golden Lime Ave
- 13160 Golden Lime Ave
- 13454 Golden Lime Ave
- 3337 Autumn Amber Dr
- 3455 Whispy Ct
- 12977 Long Valley Cir
