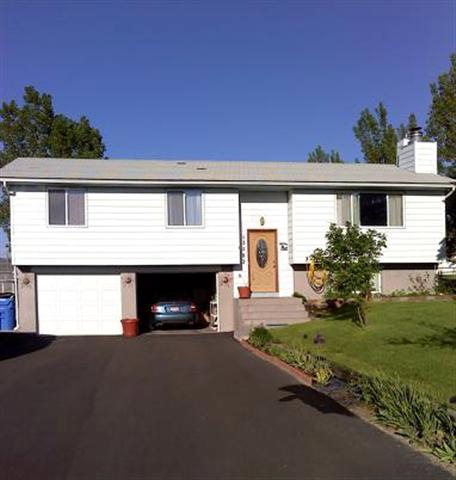
13582 N Marble Dr Pocatello, ID 83202
Estimated Value: $368,358 - $469,000
Highlights
- Deck
- No HOA
- 2 Car Garage
- Multiple Fireplaces
- Forced Air Heating and Cooling System
- Many Trees
About This Home
As of June 2013Brand new and beautiful - The photos simply don't do this home justice. You will be pleased and excited about all the updated features of this acreage property home. New kitchen with hickory cabinets, granite counter tops, stainless appliances, new floor coverings, new paint, vinyl windows, newer doors, gas heat, central air 12 x 24 shop, double deck with hot tub, auto sprinklers, fruit trees, grape vines, dog kennel, pasture, privacy and views - WOW!
Last Agent to Sell the Property
Darsi Johnson
ERA The Brokerage Listed on: 04/11/2013
Last Buyer's Agent
Becky Delbridge
RE/MAX Country Real Estate
Home Details
Home Type
- Single Family
Est. Annual Taxes
- $1,129
Year Built
- Built in 1980 | Remodeled
Lot Details
- 1 Acre Lot
- Sprinkler System
- Many Trees
Parking
- 2 Car Garage
- Open Parking
Home Design
- Split Foyer
- Shingle Roof
- Metal Siding
- Concrete Perimeter Foundation
Interior Spaces
- Multiple Fireplaces
- Gas Fireplace
Kitchen
- Microwave
- Dishwasher
Bedrooms and Bathrooms
- 4 Bedrooms
- 2 Full Bathrooms
Finished Basement
- Partial Basement
- Laundry in Basement
Outdoor Features
- Deck
Schools
- Ellis Elementary School
- Hawthorne Middle School
- Highland School
Utilities
- Forced Air Heating and Cooling System
- Heating System Uses Natural Gas
- Community Well
- Private Sewer
Community Details
- No Home Owners Association
- White Water Subdivision Ban
Listing and Financial Details
- Exclusions: Refigerator, Stove, Water Softener
Ownership History
Purchase Details
Home Financials for this Owner
Home Financials are based on the most recent Mortgage that was taken out on this home.Purchase Details
Home Financials for this Owner
Home Financials are based on the most recent Mortgage that was taken out on this home.Purchase Details
Home Financials for this Owner
Home Financials are based on the most recent Mortgage that was taken out on this home.Similar Homes in Pocatello, ID
Home Values in the Area
Average Home Value in this Area
Purchase History
| Date | Buyer | Sale Price | Title Company |
|---|---|---|---|
| Campion Owen K | -- | Pioneer Title Pocatello | |
| Clark Jeffrey R | -- | First American Title Co | |
| Katona Jeffrey | -- | -- |
Mortgage History
| Date | Status | Borrower | Loan Amount |
|---|---|---|---|
| Open | Campion Owen K | $75,000 | |
| Open | Campion Owen K | $175,000 | |
| Closed | Clark Jeffrey R | $152,000 | |
| Previous Owner | Katona Dana | $190,500 | |
| Previous Owner | Katona Jeffrey | $149,360 |
Property History
| Date | Event | Price | Change | Sq Ft Price |
|---|---|---|---|---|
| 06/11/2013 06/11/13 | Sold | -- | -- | -- |
| 05/10/2013 05/10/13 | Pending | -- | -- | -- |
| 04/11/2013 04/11/13 | For Sale | $190,000 | -- | $101 / Sq Ft |
Tax History Compared to Growth
Tax History
| Year | Tax Paid | Tax Assessment Tax Assessment Total Assessment is a certain percentage of the fair market value that is determined by local assessors to be the total taxable value of land and additions on the property. | Land | Improvement |
|---|---|---|---|---|
| 2024 | $1,231 | $302,871 | $89,700 | $213,171 |
| 2023 | $1,507 | $317,914 | $89,700 | $228,214 |
| 2022 | $1,507 | $250,056 | $50,946 | $199,110 |
| 2021 | $1,255 | $250,056 | $50,946 | $199,110 |
| 2020 | $2,365 | $228,714 | $44,300 | $184,414 |
| 2019 | $2,786 | $239,253 | $44,300 | $194,953 |
| 2018 | $2,240 | $190,883 | $44,300 | $146,583 |
| 2017 | $2,176 | $185,966 | $42,300 | $143,666 |
| 2016 | $2,179 | $185,966 | $42,300 | $143,666 |
| 2015 | $1,125 | $0 | $0 | $0 |
| 2012 | -- | $179,125 | $42,300 | $136,825 |
Agents Affiliated with this Home
-
D
Seller's Agent in 2013
Darsi Johnson
ERA The Brokerage
-
B
Buyer's Agent in 2013
Becky Delbridge
RE/MAX Country Real Estate
Map
Source: Snake River Regional MLS
MLS Number: 185468
APN: RRWHW002000
- 13341 N Walton Rd
- 13427 N Billy Ln
- 13447 N Moonglow Ln
- Lot 1 Block 3 Harvest Springs Blvd
- Lot 3 Block 3 Harvest Springs Blvd
- Lot 2 Block 3 Harvest Springs Blvd
- Lot 1 Block 2 Harvest Springs Blvd
- 6136 Rolling Hills Loop
- 6147 Beacon Ln
- Lot 5 Block 3 Artesian Ln
- Lot 4 Block 3 Artesian Ln
- Lot 1 Block 2 Reflection Ridge Dr
- Lot 2 Block 2 Reflection Ridge Dr
- Lot 3 Block 2 Reflection Ridge Dr
- Lot 4 Block 2 Reflection Ridge Dr
- Lot 3 Block 1 Reflection Ridge Dr
- Lot 4 Block 1 Reflection Ridge Dr
- Lot 2 Block 8 Sugar Creek St
- Lot 1 Block 8 Sugar Creek St
- 4983 Masterson Cir
- 13582 N Marble Dr
- 13556 N Marble Dr
- 13579 N Marble Dr
- 11555 W Whispering Cliffs Dr
- 13604 N Marble Dr
- 13595 N Marble Dr
- 13581 N White Cloud Dr
- 13516 N Marble Dr
- 13521 N Marble Dr
- 13631 N Marble Dr
- 13557 N White Cloud Dr
- 13625 N White Cloud Dr
- 13662 N Marble Dr
- 13531 N White Cloud Dr
- 13645 N White Cloud Dr
- 13604 N White Cloud Dr
- 13540 N White Cloud Dr
- 13680 N Marble Dr
- 11517 W Whispering Cliffs Dr
- 13476 N Smith Rd
