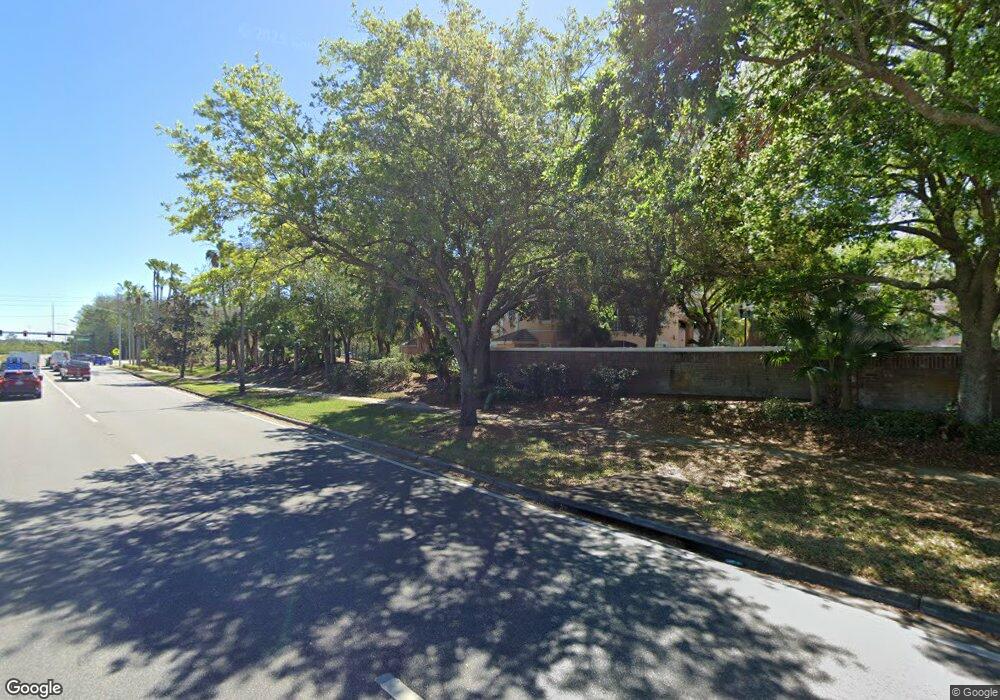13584 Turtle Marsh Loop Unit 21 Orlando, FL 32837
3
Beds
2
Baths
1,276
Sq Ft
0.38
Acres
About This Home
This home is located at 13584 Turtle Marsh Loop Unit 21, Orlando, FL 32837. 13584 Turtle Marsh Loop Unit 21 is a home located in Orange County with nearby schools including Endeavor Elementary School, Hunters Creek Middle School, and Freedom High School.
Create a Home Valuation Report for This Property
The Home Valuation Report is an in-depth analysis detailing your home's value as well as a comparison with similar homes in the area
Home Values in the Area
Average Home Value in this Area
Tax History Compared to Growth
Map
Nearby Homes
- 13584 Turtle Marsh Loop Unit 121
- 13584 Turtle Marsh Loop Unit 132
- 13500 Turtle Marsh Loop Unit 825
- 13500 Turtle Marsh Loop Unit 811
- 13512 Turtle Marsh Loop Unit 729
- 13953 Fairway Island Dr Unit 621
- 13524 Turtle Marsh Loop Unit 621
- 14013 Fairway Island Dr Unit 415
- 14013 Fairway Island Dr Unit 434
- 13941 Fairway Island Dr Unit 733
- 14025 Fairway Island Dr Unit 318
- 2337 Runyon Ct
- 14037 Fairway Island Dr Unit 224
- 13917 Fairway Island Dr Unit 928
- 13929 Fairway Island Dr Unit 825
- 13838 Fairway Island Dr Unit 1412
- 13838 Fairway Island Dr Unit 1427
- 13838 Fairway Island Dr Unit 1432
- 13838 Fairway Island Dr Unit 1418
- 13839 Fairway Island Dr Unit 1111
- 13584 Turtle Marsh Loop Unit 127
- 13584 Turtle Marsh Loop Unit 5
- 13584 Turtle Marsh Loop Unit 18
- 13584 Turtle Marsh Loop Unit 135
- 13584 Turtle Marsh Loop Unit 137
- 13584 Turtle Marsh Loop Unit 115
- 13584 Turtle Marsh Loop Unit 118
- 13584 Turtle Marsh Loop Unit 112
- 13584 Turtle Marsh Loop Unit 130
- 13584 Turtle Marsh Loop Unit 125
- 13584 Turtle Marsh Loop Unit 120
- 13584 Turtle Marsh Loop Unit 113
- 13584 Turtle Marsh Loop Unit 124
- 13584 Turtle Marsh Loop Unit 11
- 13584 Turtle Marsh Loop Unit 131
- 13584 Turtle Marsh Loop Unit 117
- 13584 Turtle Marsh Loop Unit 80
- 13584 Turtle Marsh Loop Unit 134
- 13584 Turtle Marsh Loop Unit 250
