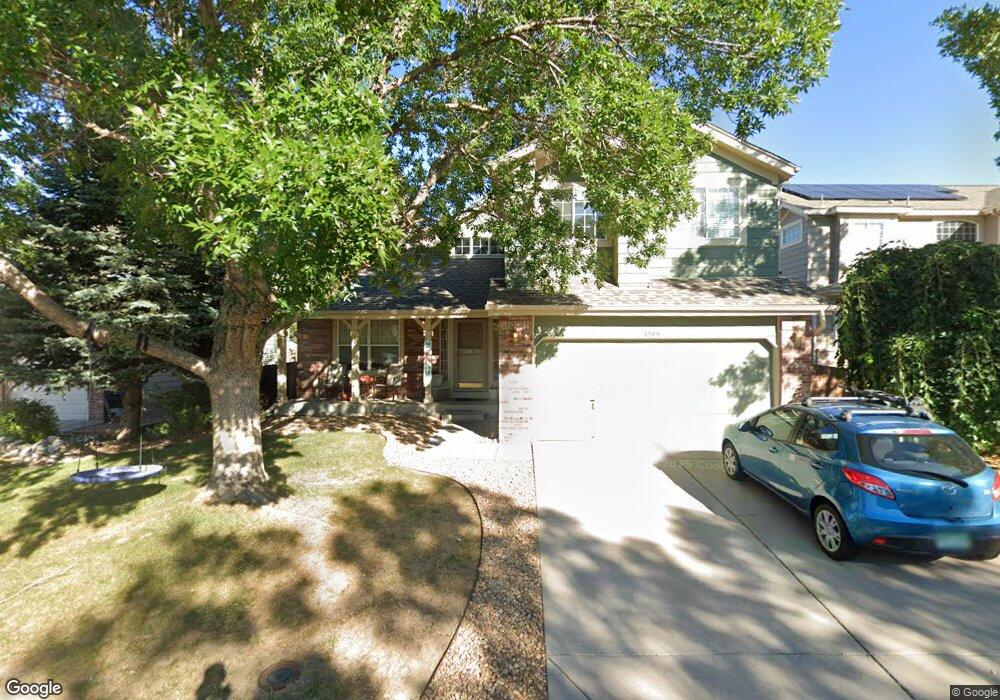13586 Franklin St Thornton, CO 80241
Hunters Glen NeighborhoodEstimated Value: $603,000 - $648,000
4
Beds
4
Baths
2,704
Sq Ft
$230/Sq Ft
Est. Value
About This Home
This home is located at 13586 Franklin St, Thornton, CO 80241 and is currently estimated at $621,259, approximately $229 per square foot. 13586 Franklin St is a home located in Adams County with nearby schools including Hunters Glen Elementary School, Century Middle School, and Mountain Range High School.
Ownership History
Date
Name
Owned For
Owner Type
Purchase Details
Closed on
Oct 23, 2020
Sold by
Kim Hyo Jin
Bought by
Tozlowski Mark and Tozlowski Jessica
Current Estimated Value
Home Financials for this Owner
Home Financials are based on the most recent Mortgage that was taken out on this home.
Original Mortgage
$18,459
Interest Rate
2.8%
Mortgage Type
New Conventional
Purchase Details
Closed on
Sep 23, 2016
Sold by
Kim Myong J
Bought by
Kim Hyo Jin
Home Financials for this Owner
Home Financials are based on the most recent Mortgage that was taken out on this home.
Original Mortgage
$333,000
Interest Rate
3.43%
Mortgage Type
New Conventional
Purchase Details
Closed on
Apr 26, 2013
Sold by
Jefferson Capital Funding Llc
Bought by
Kim Myong J
Home Financials for this Owner
Home Financials are based on the most recent Mortgage that was taken out on this home.
Original Mortgage
$252,938
Interest Rate
3.25%
Mortgage Type
FHA
Purchase Details
Closed on
Oct 31, 2012
Sold by
Martinez Jose V
Bought by
Jefferson Capital Funding Llc
Purchase Details
Closed on
Jun 8, 2007
Sold by
Martinez Jose V
Bought by
Martinez Jose V and Martinez Ileana I
Home Financials for this Owner
Home Financials are based on the most recent Mortgage that was taken out on this home.
Original Mortgage
$248,000
Interest Rate
6.16%
Mortgage Type
New Conventional
Purchase Details
Closed on
May 30, 2007
Sold by
Martinez Jose V and Martinez Ileana I
Bought by
Martinez Jose V
Home Financials for this Owner
Home Financials are based on the most recent Mortgage that was taken out on this home.
Original Mortgage
$248,000
Interest Rate
6.16%
Mortgage Type
New Conventional
Purchase Details
Closed on
Apr 18, 1997
Sold by
Kdb Homes Inc
Bought by
Martinez Jose V and Martinez Ileana I
Home Financials for this Owner
Home Financials are based on the most recent Mortgage that was taken out on this home.
Original Mortgage
$167,950
Interest Rate
7.92%
Create a Home Valuation Report for This Property
The Home Valuation Report is an in-depth analysis detailing your home's value as well as a comparison with similar homes in the area
Home Values in the Area
Average Home Value in this Area
Purchase History
| Date | Buyer | Sale Price | Title Company |
|---|---|---|---|
| Tozlowski Mark | $470,000 | First American Title | |
| Kim Hyo Jin | $370,000 | Colorado Title | |
| Kim Myong J | $257,605 | None Available | |
| Jefferson Capital Funding Llc | -- | None Available | |
| Martinez Jose V | -- | Quantum Title | |
| Martinez Jose V | -- | Quantum Title | |
| Martinez Jose V | -- | Quantum Title | |
| Martinez Jose V | $176,803 | -- |
Source: Public Records
Mortgage History
| Date | Status | Borrower | Loan Amount |
|---|---|---|---|
| Closed | Tozlowski Mark | $18,459 | |
| Open | Tozlowski Mark | $461,487 | |
| Previous Owner | Kim Hyo Jin | $333,000 | |
| Previous Owner | Kim Myong J | $252,938 | |
| Previous Owner | Martinez Jose V | $248,000 | |
| Previous Owner | Martinez Jose V | $167,950 |
Source: Public Records
Tax History Compared to Growth
Tax History
| Year | Tax Paid | Tax Assessment Tax Assessment Total Assessment is a certain percentage of the fair market value that is determined by local assessors to be the total taxable value of land and additions on the property. | Land | Improvement |
|---|---|---|---|---|
| 2024 | $3,894 | $36,630 | $8,130 | $28,500 |
| 2023 | $3,854 | $41,340 | $7,920 | $33,420 |
| 2022 | $3,399 | $29,850 | $8,130 | $21,720 |
| 2021 | $3,399 | $29,850 | $8,130 | $21,720 |
| 2020 | $3,258 | $29,200 | $8,370 | $20,830 |
| 2019 | $3,264 | $29,200 | $8,370 | $20,830 |
| 2018 | $3,143 | $27,310 | $7,490 | $19,820 |
| 2017 | $2,857 | $27,310 | $7,490 | $19,820 |
| 2016 | $2,683 | $24,970 | $5,170 | $19,800 |
| 2015 | $2,680 | $24,970 | $5,170 | $19,800 |
| 2014 | -- | $20,580 | $4,620 | $15,960 |
Source: Public Records
Map
Nearby Homes
- 1282 E 135th Place
- 13398 Race St
- 13748 Downing St
- 978 E 132nd Dr
- 1089 E 131st Dr
- 13242 Pearl Cir
- 12931 Lafayette St Unit G
- 12905 Lafayette St Unit H
- 2746 E 132nd Place
- 13540 Detroit St
- 2275 E 129th Ave
- 2788 E 132nd Cir
- 12829 Claude Place
- 2691 E 132nd Ave
- 12811 Josephine Ct
- 12992 Grant Cir E Unit A
- 12982 Grant Cir E Unit B
- 13845 Adams Cir
- 12962 Grant Cir E Unit A
- 12962 Grant Cir E Unit C
- 13566 Franklin St
- 1675 E 135th Ave
- 13596 Franklin St
- 13546 Franklin St
- 1685 E 135th Ave
- 1665 E 135th Ave
- 13585 Franklin St
- 13575 Franklin St
- 13595 Franklin St
- 13565 Franklin St
- 13526 Franklin St
- 1645 E 135th Ave
- 1696 E 135th Ave
- 13545 Franklin St
- 1397 E 135th Place
- 1398 E 135th Place
- 13515 Franklin St
- 1387 E 135th Place
- 1686 E 135th Ave
- 1676 E 135th Ave
