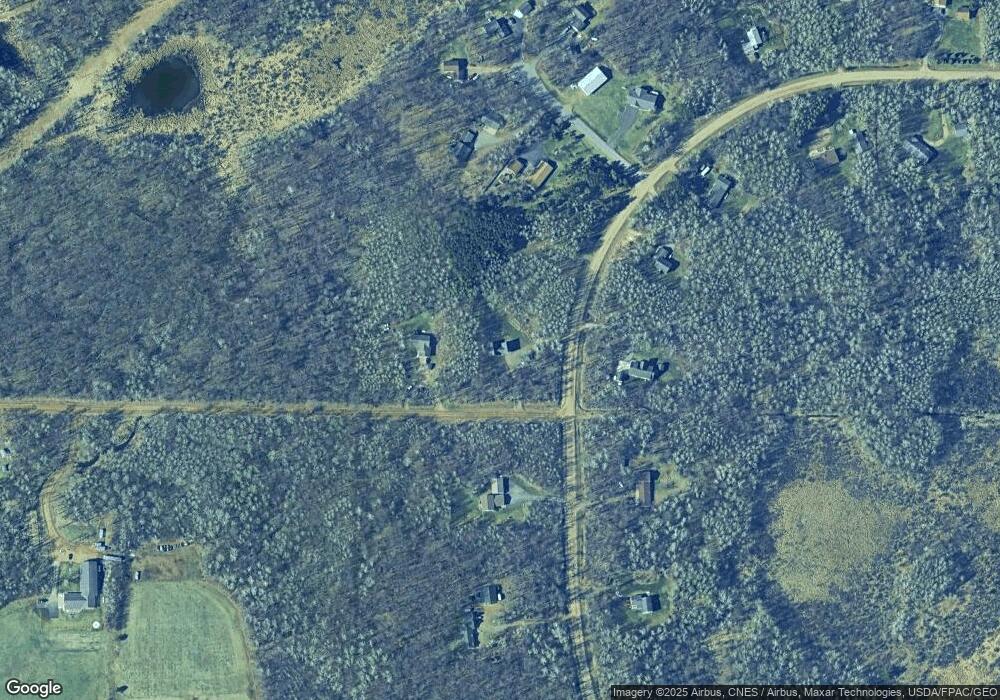13588 Red Pine Rd Brainerd, MN 56401
Estimated Value: $315,320 - $377,000
2
Beds
1
Bath
1,293
Sq Ft
$261/Sq Ft
Est. Value
About This Home
This home is located at 13588 Red Pine Rd, Brainerd, MN 56401 and is currently estimated at $338,080, approximately $261 per square foot. 13588 Red Pine Rd is a home located in Crow Wing County with nearby schools including Garfield Elementary School, Forestview Middle School, and Brainerd Senior High School.
Ownership History
Date
Name
Owned For
Owner Type
Purchase Details
Closed on
Sep 21, 2022
Sold by
Tertin Janessa and Tertin Jesse
Bought by
Meyer Gregory and Meyer Diane
Current Estimated Value
Home Financials for this Owner
Home Financials are based on the most recent Mortgage that was taken out on this home.
Original Mortgage
$223,920
Outstanding Balance
$213,878
Interest Rate
5.22%
Mortgage Type
New Conventional
Estimated Equity
$124,202
Purchase Details
Closed on
Jul 1, 2009
Bought by
Watson Janessa R
Purchase Details
Closed on
Jan 1, 2003
Bought by
Mattson Judith R
Create a Home Valuation Report for This Property
The Home Valuation Report is an in-depth analysis detailing your home's value as well as a comparison with similar homes in the area
Home Values in the Area
Average Home Value in this Area
Purchase History
| Date | Buyer | Sale Price | Title Company |
|---|---|---|---|
| Meyer Gregory | $279,900 | -- | |
| Watson Janessa R | $111,000 | -- | |
| Mattson Judith R | $22,000 | -- |
Source: Public Records
Mortgage History
| Date | Status | Borrower | Loan Amount |
|---|---|---|---|
| Open | Meyer Gregory | $223,920 |
Source: Public Records
Tax History
| Year | Tax Paid | Tax Assessment Tax Assessment Total Assessment is a certain percentage of the fair market value that is determined by local assessors to be the total taxable value of land and additions on the property. | Land | Improvement |
|---|---|---|---|---|
| 2025 | $1,816 | $301,500 | $78,300 | $223,200 |
| 2024 | $1,816 | $282,600 | $79,000 | $203,600 |
| 2023 | $1,624 | $280,100 | $75,800 | $204,300 |
| 2022 | $1,432 | $247,000 | $51,300 | $195,700 |
| 2021 | $1,442 | $177,700 | $49,200 | $128,500 |
| 2020 | $1,240 | $170,700 | $46,300 | $124,400 |
| 2019 | $1,118 | $146,400 | $42,100 | $104,300 |
| 2018 | $992 | $137,500 | $39,200 | $98,300 |
| 2017 | $1,068 | $104,569 | $30,784 | $73,785 |
| 2016 | $1,006 | $102,400 | $30,800 | $71,600 |
| 2015 | $1,010 | $98,200 | $30,400 | $67,800 |
| 2014 | $482 | $98,700 | $30,500 | $68,200 |
Source: Public Records
Map
Nearby Homes
- 14126 Oak Hollow Rd
- 13400 State Highway 18
- TBD Two Mile Rd
- 12222 Three Mile Rd
- 14076 Trails End Ln
- 3AC Liberty Ln
- 14320 Buley Ave
- 780 Holton Ave
- 864 Holton Ave
- 949 Holton Ave
- Lot 5 Butternut Rd SE
- TBD Butternut Rd SE
- 978 York Ct
- 1049 Holton Ave
- 970 York Ct
- TBD Oak St
- 2913 Blair St
- LOT 7 BLK 2 Soder Rd
- TBD Riverside Dr
- Lot 3 BLK 2 Soder Rd
- 13552 Red Pine Rd
- 13955 Oak Hollow Rd
- 14014 Oak Hollow Rd
- 13950 Oak Hollow Rd
- 14040 Oak Hollow Rd
- 14177 Ashton Ct
- 14183 Ashton Ct
- 13879 Oak Hollow Rd
- 13906 Oak Hollow Rd
- 14048 Oak Hollow Rd
- 14189 Ashton Ct
- 14158 Ashton Ct
- 14188 Ashton Ct
- 14186 Ashton Ct
- 13785 Oak Hollow Rd
- 13824 Oak Hollow Rd
- 14069 Oak Hollow Rd
- 13751 Oak Hollow Rd
- 14081 Oak Hollow Rd
- lot 4 blo Oak Hollow
Your Personal Tour Guide
Ask me questions while you tour the home.
