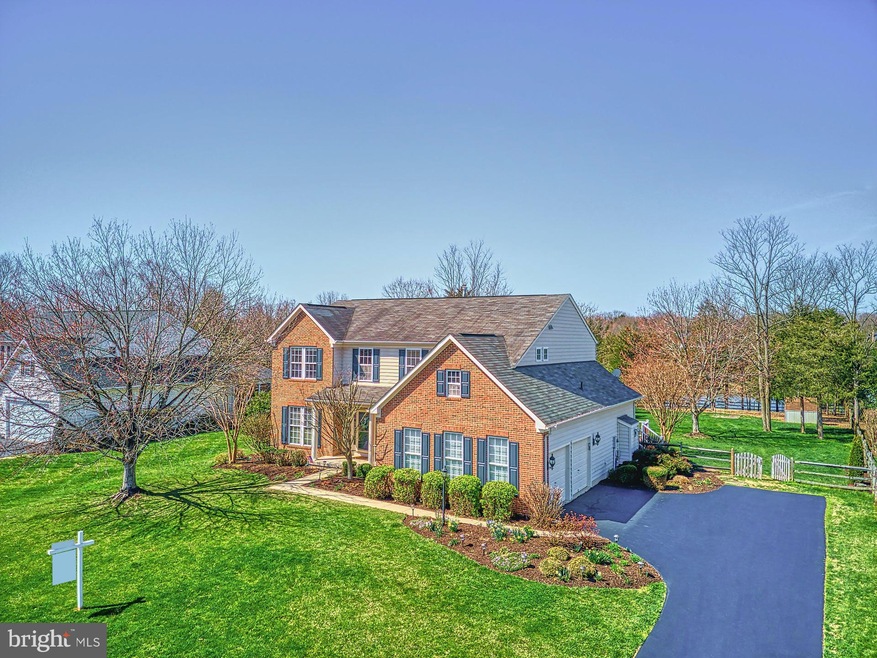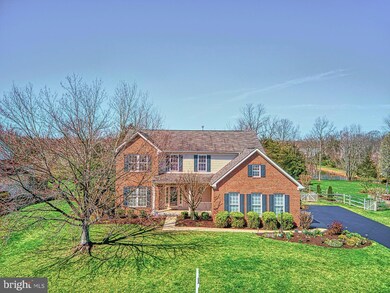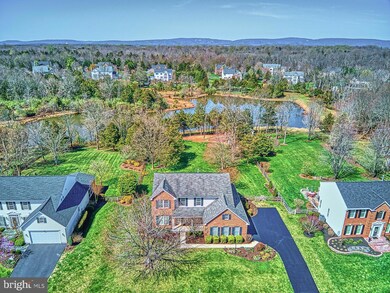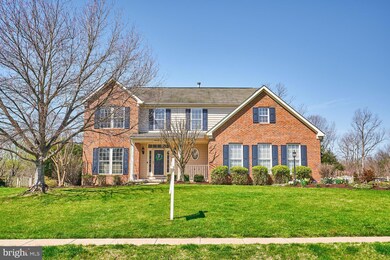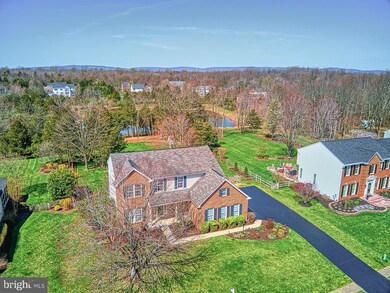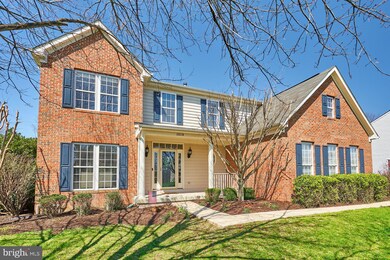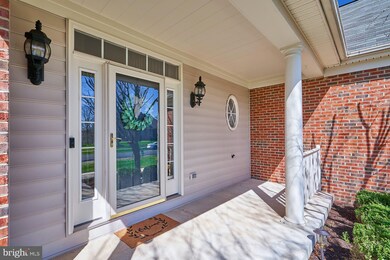
13589 Heritage Farms Dr Gainesville, VA 20155
Sudley Springs NeighborhoodHighlights
- Water Views
- Gourmet Kitchen
- Curved or Spiral Staircase
- Samuel L. Gravely Jr. Elementary School Rated A-
- Lake Privileges
- Colonial Architecture
About This Home
As of May 2022Absolutely Immaculate! Gorgeous Brick Front w/Porch in coveted Oak Valley. Huge Level Fenced Yard Backs to 15 acre stocked LAKE. Hardwood Floors on main level and plush carpeting ..Dynamite Remodeled Mud Room & 2 car side Garage. Several upgraded lighting fixtures. Large Family Room include wall of windows and beautiful Built-ins cabinets. The Gourmet Kitchen has new gorgeous white quartz counter tops, freshly painted white cabinets, Stainless Steel appliances plus a large center island. Philips Hue Hub allows kitchen under cabinet lighting. The Sunroom allows extra square footage and walks out to the oversized trex deck and the private yard. Enjoy the awesome Primary Suite which features a Walk in closet, vaulted ceiling and plenty of space for all your dressers. The Primary Bathroom include a Jetted Tub, large shower and two sink vanity. Huge walk in closet with custom built ins. Three Large Bedrooms and a full bath make this floor complete! Fully Finished Rec Room the third Full Bath, plus an extra large Storage area. Walkout Stairs to rear yard which is fenced with split rail and backs to the lake; enjoy the peaceful view....Designer Paint, professionally landscaped. Rachio Smart Lawn Sprinklers, Nest thermostats, carbon monoxide sensors and Ring home security. OPEN HOUSE THURSDAY Evening, APRIL 7TH FROM 5-7:00 pm.
Last Agent to Sell the Property
Samson Properties License #225061581 Listed on: 04/04/2022

Home Details
Home Type
- Single Family
Est. Annual Taxes
- $7,344
Year Built
- Built in 2001
Lot Details
- 0.64 Acre Lot
- East Facing Home
- Split Rail Fence
- Back Yard Fenced
- Landscaped
- No Through Street
- Private Lot
- Premium Lot
- Sprinkler System
- Backs to Trees or Woods
- Property is in very good condition
- Property is zoned SR1
HOA Fees
- $67 Monthly HOA Fees
Parking
- 2 Car Attached Garage
- 4 Driveway Spaces
- Side Facing Garage
- Garage Door Opener
Property Views
- Water
- Woods
- Garden
Home Design
- Colonial Architecture
- Brick Exterior Construction
- Asphalt Roof
- Concrete Perimeter Foundation
Interior Spaces
- Property has 3 Levels
- Traditional Floor Plan
- Curved or Spiral Staircase
- Chair Railings
- Crown Molding
- Vaulted Ceiling
- Ceiling Fan
- Recessed Lighting
- Fireplace Mantel
- Double Pane Windows
- Vinyl Clad Windows
- Window Treatments
- Palladian Windows
- Window Screens
- Six Panel Doors
- Family Room Off Kitchen
- Living Room
- Formal Dining Room
- Game Room
- Sun or Florida Room
- Finished Basement
- Walk-Up Access
- Attic
Kitchen
- Gourmet Kitchen
- Breakfast Area or Nook
- Range Hood
- <<microwave>>
- Ice Maker
- Dishwasher
- Kitchen Island
- Upgraded Countertops
- Disposal
Flooring
- Wood
- Carpet
Bedrooms and Bathrooms
- 4 Bedrooms
- En-Suite Primary Bedroom
- En-Suite Bathroom
- <<bathWithWhirlpoolToken>>
Laundry
- Laundry on main level
- Dryer
- Washer
Home Security
- Storm Doors
- Fire and Smoke Detector
Outdoor Features
- Pond
- Lake Privileges
- Deck
- Shed
- Porch
Schools
- Gravely Elementary School
- Bull Run Middle School
- Battlefield High School
Utilities
- Forced Air Heating and Cooling System
- Vented Exhaust Fan
- Underground Utilities
- Natural Gas Water Heater
- Cable TV Available
Listing and Financial Details
- Tax Lot 05A
- Assessor Parcel Number 7399-82-9640
Community Details
Overview
- Association fees include reserve funds, road maintenance, snow removal, trash
- Oak Valley Homeowners Association
- Built by RYAN
- Heritage Farms Subdivision, Victoria Floorplan
- Community Lake
Amenities
- Common Area
- Community Center
Recreation
- Community Playground
Ownership History
Purchase Details
Home Financials for this Owner
Home Financials are based on the most recent Mortgage that was taken out on this home.Purchase Details
Home Financials for this Owner
Home Financials are based on the most recent Mortgage that was taken out on this home.Similar Homes in Gainesville, VA
Home Values in the Area
Average Home Value in this Area
Purchase History
| Date | Type | Sale Price | Title Company |
|---|---|---|---|
| Warranty Deed | $612,000 | Champion Title & Stlmnts Inc | |
| Deed | $418,970 | -- |
Mortgage History
| Date | Status | Loan Amount | Loan Type |
|---|---|---|---|
| Open | $597,955 | VA | |
| Closed | $612,000 | VA | |
| Previous Owner | $346,355 | VA | |
| Previous Owner | $335,150 | No Value Available |
Property History
| Date | Event | Price | Change | Sq Ft Price |
|---|---|---|---|---|
| 05/06/2022 05/06/22 | Sold | $920,000 | +15.0% | $244 / Sq Ft |
| 04/09/2022 04/09/22 | Pending | -- | -- | -- |
| 04/04/2022 04/04/22 | For Sale | $800,000 | +30.7% | $212 / Sq Ft |
| 03/07/2018 03/07/18 | Sold | $612,000 | 0.0% | $159 / Sq Ft |
| 01/16/2018 01/16/18 | Pending | -- | -- | -- |
| 01/15/2018 01/15/18 | For Sale | $612,000 | -- | $159 / Sq Ft |
Tax History Compared to Growth
Tax History
| Year | Tax Paid | Tax Assessment Tax Assessment Total Assessment is a certain percentage of the fair market value that is determined by local assessors to be the total taxable value of land and additions on the property. | Land | Improvement |
|---|---|---|---|---|
| 2024 | $8,091 | $813,600 | $284,700 | $528,900 |
| 2023 | $8,238 | $791,700 | $275,200 | $516,500 |
| 2022 | $8,114 | $722,300 | $218,600 | $503,700 |
| 2021 | $7,275 | $604,200 | $173,000 | $431,200 |
| 2020 | $8,953 | $577,600 | $173,000 | $404,600 |
| 2019 | $8,514 | $549,300 | $173,000 | $376,300 |
| 2018 | $6,671 | $552,500 | $173,000 | $379,500 |
| 2017 | $6,529 | $532,000 | $173,000 | $359,000 |
| 2016 | $6,405 | $526,800 | $165,600 | $361,200 |
| 2015 | $6,419 | $530,500 | $177,600 | $352,900 |
| 2014 | $6,419 | $516,800 | $177,600 | $339,200 |
Agents Affiliated with this Home
-
Natalie McArtor

Seller's Agent in 2022
Natalie McArtor
Samson Properties
(703) 200-4703
5 in this area
212 Total Sales
-
Casey Samson

Buyer's Agent in 2022
Casey Samson
Samson Properties
(703) 378-8810
1 in this area
381 Total Sales
-
Curtis Mcartor
C
Seller Co-Listing Agent in 2018
Curtis Mcartor
Samson Properties
(703) 585-4810
6 Total Sales
-
Jodi Marquith

Buyer's Agent in 2018
Jodi Marquith
Real Broker, LLC
(571) 455-3472
35 Total Sales
Map
Source: Bright MLS
MLS Number: VAPW2022710
APN: 7399-82-9640
- 15070 Fallen Oaks Place
- 13519 Accord Ct
- 15280 Riding Club Dr
- 4524 Loggmill Rd
- 4363 Snow Hill Dr
- 5715 Artemus Rd
- 14494 Chamberry Cir
- 5969 Piney Grove Way
- 6037 Calumet Ct
- 14517 Chamberry Cir
- 6238 Chancellorsville Dr
- 13191 Triple Crown Loop
- 6046 Gallant Fox Ct
- 5359 Walkerton Ct
- 5916 Affirmed Place
- 13541 Piedmont Vista Dr
- 14401 Chalfont Dr
- 5510 Hillsman Farm Ln
- 5518 Hillsman Farm Ln
- 4524 Logmill Rd
