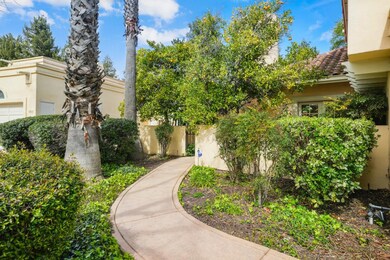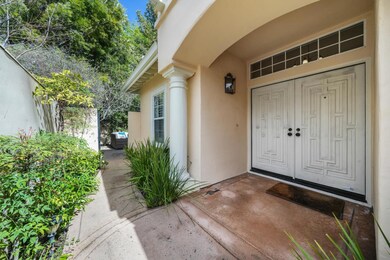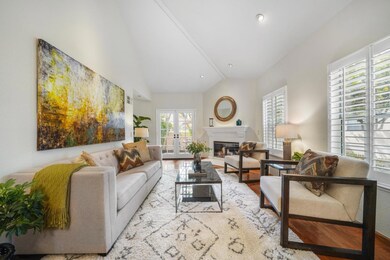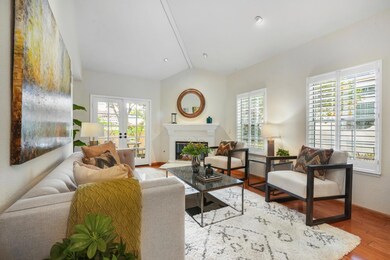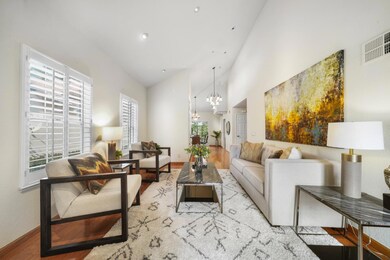
1359 Cuernavaca Circulo Mountain View, CA 94040
Cuernavaca NeighborhoodHighlights
- Fitness Center
- Private Pool
- Atrium Room
- Amy Imai Elementary School Rated A
- Primary Bedroom Suite
- Clubhouse
About This Home
As of May 2023Freshly Updated home in desirable Cuernavaca community luxurious Mediterranean community. Spacious 3 BR 2.5 BA. 2,261 SF. Living room with vaulted ceiling,french doors opens to a large patio. Flowing dining room opens to beautiful backyard. Separate family room with wet-bar and atrium. Updated eat-in kitchen with breakfast bar and large casual dining area.Spacious master suite with fireplace and a private Master bathroom with shower stall, tub, his and her closets. New carpeting throughout second floor, wood shutter windows, just painted entire interior. Attached 2-car garage. Wonderful outdoor spaces include a large, enclosed garden and patio, Community amenities include clubhouse, workout room, pool, two spas, barbecue area, gym/exercise room, tennis courts, playground. Excellent Mtn View schools.
Last Agent to Sell the Property
Christie's International Real Estate Sereno License #01348487 Listed on: 04/06/2023

Home Details
Home Type
- Single Family
Est. Annual Taxes
- $26,984
Year Built
- Built in 1986
Lot Details
- 3,881 Sq Ft Lot
- Fenced
- Zoning described as P(30)
HOA Fees
- $310 Monthly HOA Fees
Parking
- 2 Car Garage
- Guest Parking
Home Design
- Mediterranean Architecture
- Slab Foundation
- Tile Roof
- Tar and Gravel Roof
- Stucco
Interior Spaces
- 2,261 Sq Ft Home
- 2-Story Property
- Wet Bar
- Central Vacuum
- Vaulted Ceiling
- Formal Entry
- Separate Family Room
- Living Room with Fireplace
- 2 Fireplaces
- Breakfast Room
- Formal Dining Room
- Atrium Room
- Alarm System
Kitchen
- Eat-In Kitchen
- Built-In Double Oven
- Gas Cooktop
- Range Hood
- Dishwasher
- Kitchen Island
- Granite Countertops
- Disposal
Flooring
- Wood
- Carpet
Bedrooms and Bathrooms
- 3 Bedrooms
- Fireplace in Primary Bedroom
- Primary Bedroom Suite
- Bathroom on Main Level
- Granite Bathroom Countertops
- Dual Sinks
- Soaking Tub in Primary Bathroom
- <<tubWithShowerToken>>
- Oversized Bathtub in Primary Bathroom
- Walk-in Shower
Laundry
- Laundry Room
- Dryer
- Washer
Additional Features
- Private Pool
- Forced Air Zoned Cooling and Heating System
Listing and Financial Details
- Assessor Parcel Number 198-06-055
Community Details
Overview
- Association fees include common area electricity, common area gas, insurance - common area, maintenance - common area, management fee, pool spa or tennis, reserves
- Cms Association
- Built by Cuernavaca
- Greenbelt
Amenities
- Clubhouse
Recreation
- Tennis Courts
- Community Playground
- Fitness Center
- Community Pool
Ownership History
Purchase Details
Home Financials for this Owner
Home Financials are based on the most recent Mortgage that was taken out on this home.Purchase Details
Home Financials for this Owner
Home Financials are based on the most recent Mortgage that was taken out on this home.Purchase Details
Home Financials for this Owner
Home Financials are based on the most recent Mortgage that was taken out on this home.Purchase Details
Home Financials for this Owner
Home Financials are based on the most recent Mortgage that was taken out on this home.Purchase Details
Home Financials for this Owner
Home Financials are based on the most recent Mortgage that was taken out on this home.Purchase Details
Purchase Details
Similar Homes in Mountain View, CA
Home Values in the Area
Average Home Value in this Area
Purchase History
| Date | Type | Sale Price | Title Company |
|---|---|---|---|
| Grant Deed | $2,258,000 | Chicago Title | |
| Grant Deed | -- | Chicago Title Company | |
| Grant Deed | $1,055,000 | Financial Title Company | |
| Interfamily Deed Transfer | -- | -- | |
| Grant Deed | $850,000 | Old Republic Title Company | |
| Grant Deed | $869,000 | First American Title Guarant | |
| Grant Deed | $385,000 | Gateway Title Company |
Mortgage History
| Date | Status | Loan Amount | Loan Type |
|---|---|---|---|
| Previous Owner | $157,195 | Credit Line Revolving | |
| Previous Owner | $791,250 | Purchase Money Mortgage | |
| Previous Owner | $100,000 | Credit Line Revolving | |
| Previous Owner | $674,000 | Fannie Mae Freddie Mac | |
| Previous Owner | $100,000 | Credit Line Revolving | |
| Previous Owner | $680,000 | Purchase Money Mortgage |
Property History
| Date | Event | Price | Change | Sq Ft Price |
|---|---|---|---|---|
| 05/08/2023 05/08/23 | Sold | $2,258,000 | 0.0% | $999 / Sq Ft |
| 04/22/2023 04/22/23 | Pending | -- | -- | -- |
| 04/06/2023 04/06/23 | For Sale | $2,258,000 | 0.0% | $999 / Sq Ft |
| 08/14/2020 08/14/20 | Rented | $6,300 | -3.1% | -- |
| 07/13/2020 07/13/20 | For Rent | $6,500 | +3.2% | -- |
| 06/02/2019 06/02/19 | Rented | $6,300 | -3.1% | -- |
| 04/03/2019 04/03/19 | For Rent | $6,500 | +8.3% | -- |
| 11/04/2016 11/04/16 | Rented | $6,000 | -4.0% | -- |
| 10/13/2016 10/13/16 | Price Changed | $6,250 | -3.8% | $3 / Sq Ft |
| 09/11/2016 09/11/16 | For Rent | $6,500 | +18.2% | -- |
| 09/10/2013 09/10/13 | Rented | $5,500 | 0.0% | -- |
| 09/10/2013 09/10/13 | Under Contract | -- | -- | -- |
| 09/03/2013 09/03/13 | For Rent | $5,500 | 0.0% | -- |
| 08/30/2013 08/30/13 | Sold | $1,300,000 | +8.5% | $575 / Sq Ft |
| 08/27/2013 08/27/13 | For Sale | $1,198,000 | -- | $530 / Sq Ft |
| 08/26/2013 08/26/13 | Pending | -- | -- | -- |
Tax History Compared to Growth
Tax History
| Year | Tax Paid | Tax Assessment Tax Assessment Total Assessment is a certain percentage of the fair market value that is determined by local assessors to be the total taxable value of land and additions on the property. | Land | Improvement |
|---|---|---|---|---|
| 2024 | $26,984 | $2,303,160 | $2,072,844 | $230,316 |
| 2023 | $18,220 | $1,531,729 | $1,148,799 | $382,930 |
| 2022 | $18,171 | $1,501,696 | $1,126,274 | $375,422 |
| 2021 | $17,727 | $1,472,252 | $1,104,191 | $368,061 |
| 2020 | $17,752 | $1,457,156 | $1,092,869 | $364,287 |
| 2019 | $17,001 | $1,428,586 | $1,071,441 | $357,145 |
| 2018 | $16,816 | $1,400,576 | $1,050,433 | $350,143 |
| 2017 | $16,118 | $1,373,115 | $1,029,837 | $343,278 |
| 2016 | $15,678 | $1,346,193 | $1,009,645 | $336,548 |
| 2015 | $15,226 | $1,325,973 | $994,480 | $331,493 |
| 2014 | $15,087 | $1,300,000 | $975,000 | $325,000 |
Agents Affiliated with this Home
-
Ali Rad

Seller's Agent in 2023
Ali Rad
Sereno Group
(650) 544-5551
2 in this area
6 Total Sales
-
Rob Mibach

Buyer's Agent in 2023
Rob Mibach
Intero Real Estate Services
(650) 947-4767
1 in this area
48 Total Sales
-
J
Buyer's Agent in 2016
Julia Tse
408Home&Loan
Map
Source: MLSListings
MLS Number: ML81923786
APN: 198-06-055
- 1033 Crestview Dr Unit 308
- 695 S Knickerbocker Dr Unit 4
- 1031 Crestview Dr Unit 109
- 1031 Crestview Dr Unit 316
- 1208 Fairbrook Dr
- 2013 Sun Mor Ave
- 268 S Bernardo Ave
- 794 Ramona Ave
- 1129 Lexington Dr
- 1051 W Iowa Ave
- 433 Sylvan Ave Unit 84
- 433 Sylvan Ave
- 1138 Merrimac Dr
- 1241 Coronado Dr
- 1237 Coronado Dr
- 325 Sylvan Ave Unit 106
- 325 Sylvan Ave Unit 33
- 325 Sylvan Ave Unit 47
- 1477 Tyler Park Way
- 12 Church St

