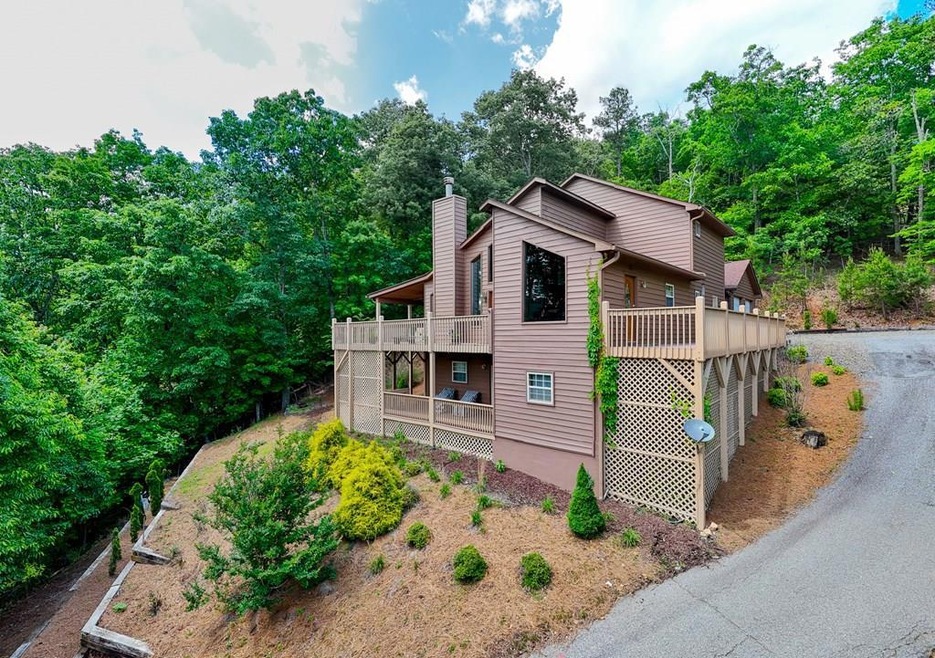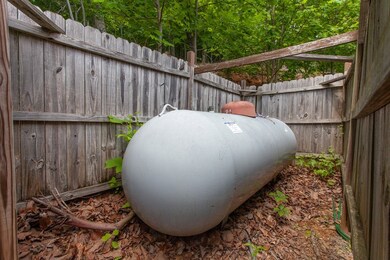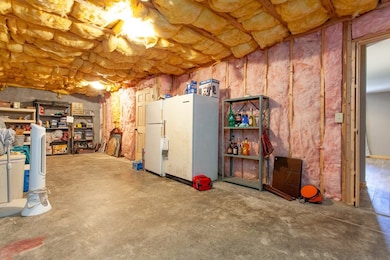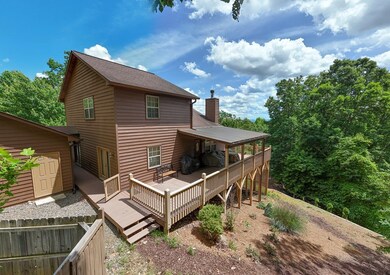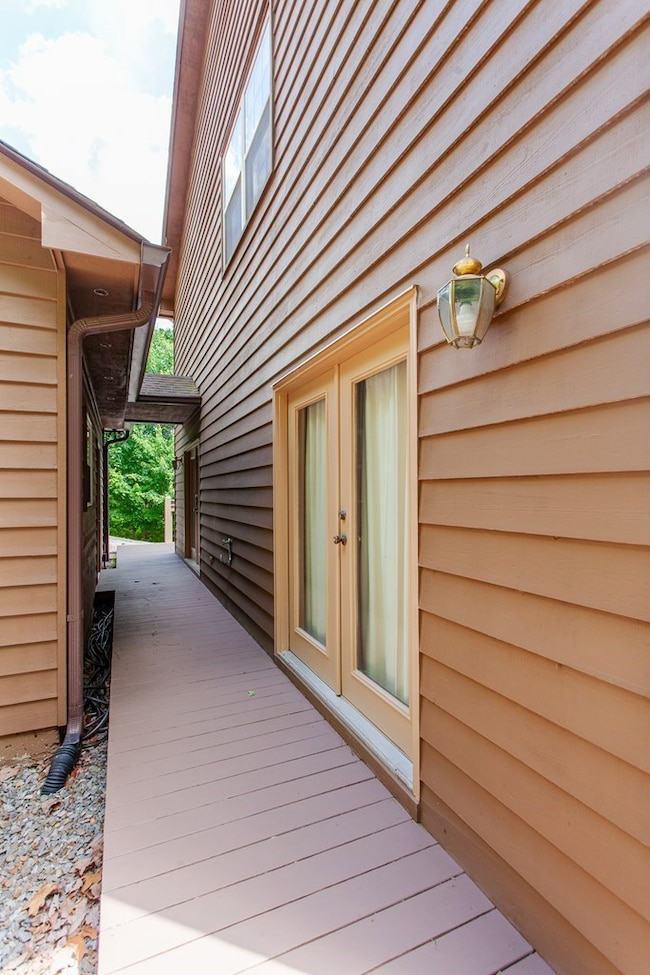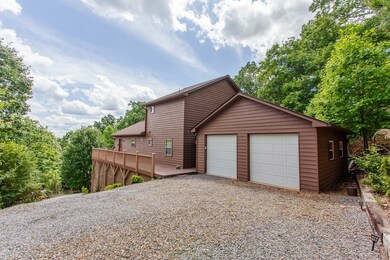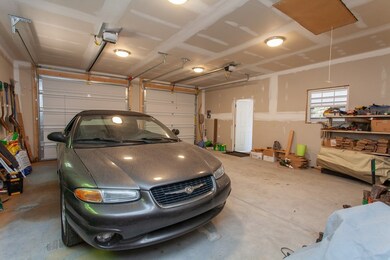
1359 Five Forks Dr Murphy, NC 28906
Highlights
- View of Trees or Woods
- Cathedral Ceiling
- 1 Fireplace
- Chalet
- Wood Flooring
- Covered patio or porch
About This Home
As of March 2025This beautiful Chalet with breathtaking long-range, year-round mountain views in Five Forks Development!! traditional exterior and contemporary interior makes this a one of a kind chalet. The main has an open concept with entry into the great room that features cathedral wood ceiling, wood floors, chalet windows with a stone fireplace. The modern kitchen features custom cabinets, located next to the dining area. Enjoy a large upper-level, open decks and covered porches are great for family get togethers, entertaining or those quiet evenings enjoying nature's beauty. Additionally, finished lower level, bedroom, full bath and laundry area. Two lots for space and view, Paved road access in a gated community, two car garage.
Last Agent to Sell the Property
REMAX Mountain Properties Brokerage Phone: 8288373002 License #206894 NC Listed on: 06/03/2024

Last Buyer's Agent
Non NON-MLS MEMBER
NON-MLS OFFICE License #0
Home Details
Home Type
- Single Family
Est. Annual Taxes
- $1,896
Year Built
- Built in 2004
Parking
- 2 Car Detached Garage
- Open Parking
Property Views
- Woods
- Mountain
Home Design
- Chalet
- Frame Construction
- Shingle Roof
- Wood Siding
Interior Spaces
- 3,104 Sq Ft Home
- 1-Story Property
- Sheet Rock Walls or Ceilings
- Cathedral Ceiling
- Ceiling Fan
- 1 Fireplace
- Vinyl Clad Windows
- Finished Basement
- Basement Fills Entire Space Under The House
Kitchen
- Range
- Microwave
- Freezer
- Dishwasher
Flooring
- Wood
- Carpet
- Tile
Bedrooms and Bathrooms
- 3 Bedrooms
Laundry
- Dryer
- Washer
Utilities
- Central Heating and Cooling System
- Well
- Septic Tank
Additional Features
- Covered patio or porch
- 1.99 Acre Lot
Community Details
- Property has a Home Owners Association
- Five Forks Subdivision
Listing and Financial Details
- Tax Lot 50A
- Assessor Parcel Number 449900047992000
Ownership History
Purchase Details
Home Financials for this Owner
Home Financials are based on the most recent Mortgage that was taken out on this home.Purchase Details
Home Financials for this Owner
Home Financials are based on the most recent Mortgage that was taken out on this home.Purchase Details
Similar Homes in Murphy, NC
Home Values in the Area
Average Home Value in this Area
Purchase History
| Date | Type | Sale Price | Title Company |
|---|---|---|---|
| Warranty Deed | $490,000 | None Listed On Document | |
| Warranty Deed | -- | None Available | |
| Trustee Deed | $209,128 | None Available |
Mortgage History
| Date | Status | Loan Amount | Loan Type |
|---|---|---|---|
| Open | $250,000 | New Conventional | |
| Previous Owner | $183,750 | New Conventional |
Property History
| Date | Event | Price | Change | Sq Ft Price |
|---|---|---|---|---|
| 03/21/2025 03/21/25 | Sold | $490,000 | +2.1% | $158 / Sq Ft |
| 03/19/2025 03/19/25 | Sold | $480,000 | -2.0% | $155 / Sq Ft |
| 01/08/2025 01/08/25 | Pending | -- | -- | -- |
| 01/08/2025 01/08/25 | For Sale | $490,000 | -6.6% | $158 / Sq Ft |
| 01/08/2025 01/08/25 | Pending | -- | -- | -- |
| 11/11/2024 11/11/24 | For Sale | $524,900 | 0.0% | $169 / Sq Ft |
| 11/03/2024 11/03/24 | Off Market | $524,900 | -- | -- |
| 06/03/2024 06/03/24 | For Sale | $524,900 | +424.9% | $169 / Sq Ft |
| 11/21/2012 11/21/12 | Sold | $100,000 | 0.0% | $54 / Sq Ft |
| 10/25/2012 10/25/12 | Pending | -- | -- | -- |
| 04/20/2012 04/20/12 | For Sale | $100,000 | -- | $54 / Sq Ft |
Tax History Compared to Growth
Tax History
| Year | Tax Paid | Tax Assessment Tax Assessment Total Assessment is a certain percentage of the fair market value that is determined by local assessors to be the total taxable value of land and additions on the property. | Land | Improvement |
|---|---|---|---|---|
| 2024 | $1,896 | $274,830 | $0 | $0 |
| 2023 | $1,886 | $274,830 | $0 | $0 |
| 2022 | $1,886 | $274,830 | $0 | $0 |
| 2021 | $0 | $274,830 | $35,000 | $239,830 |
| 2020 | $1,418 | $274,830 | $0 | $0 |
| 2019 | $1,418 | $233,890 | $0 | $0 |
| 2018 | $1,418 | $233,890 | $0 | $0 |
| 2017 | $0 | $177,230 | $0 | $0 |
| 2016 | $1,092 | $177,230 | $0 | $0 |
| 2015 | $1,092 | $177,230 | $28,430 | $148,800 |
| 2012 | -- | $192,450 | $28,430 | $164,020 |
Agents Affiliated with this Home
-
N
Seller's Agent in 2025
Non Member
NC_CanopyMLS
-
Dexter Hubbard

Seller's Agent in 2025
Dexter Hubbard
RE/MAX
461 in this area
665 Total Sales
-
Meg Grayson
M
Buyer's Agent in 2025
Meg Grayson
Coldwell Banker Mountain View
(704) 913-7099
1 in this area
58 Total Sales
-
N
Buyer's Agent in 2025
Non NON-MLS MEMBER
NON-MLS OFFICE
-
David Ritz

Seller's Agent in 2012
David Ritz
RE/MAX
(828) 837-3002
55 in this area
66 Total Sales
-
J
Buyer's Agent in 2012
Joy Stein
Vista Realty
Map
Source: Northeast Georgia Board of REALTORS®
MLS Number: 404380
APN: 4499-00-04-7992-000
- 110 Edgewood Dr
- 818 Five Forks Dr
- 125 Mountain Overlook Dr
- 1451 Moccasin Creek Rd
- 79 Forest Edge Dr
- Lot 34 Point Overlook Trail
- 590 Cedar Ridge Dr
- 416 Tobe Stalcup Rd
- 1473 Cherokee Mountain Trail
- 0 Tobe Stalcup Rd Unit 416245
- 1089 Glen Stalcup Rd
- 00 Tobe Stalcup Rd
- TBD Tobe Stalcup Rd
- 000 Tobe Stalcup Rd
- 2322 Moccasin Rd
- 7368 Martins Creek Rd
- 12 Zoe Hill Dr
- 7366 Martins Creek Rd
- 1343 Highland Trace
- 137 Eddie Tanner Ln
