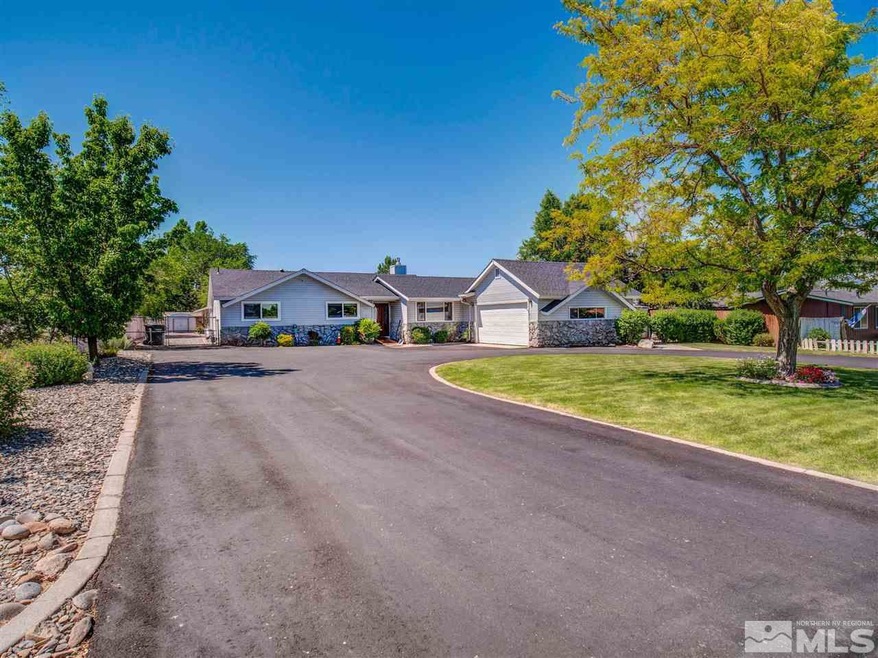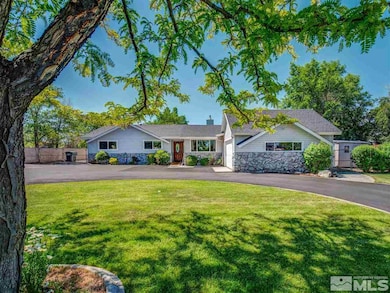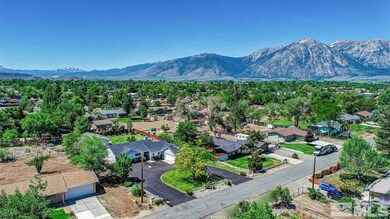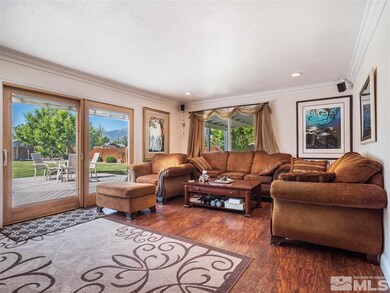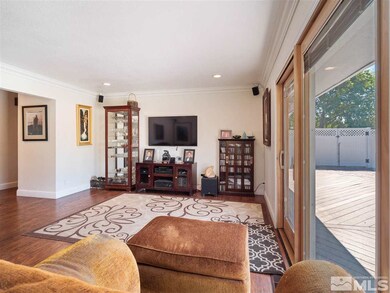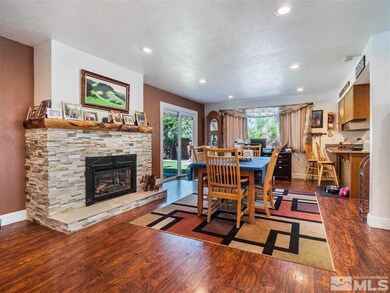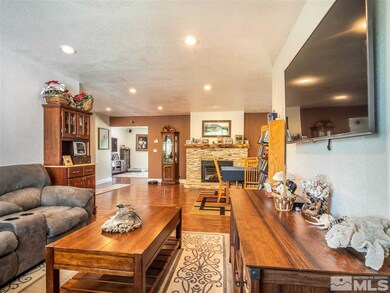
1359 Marlette Cir Unit Plus Guest House Gardnerville, NV 89460
Estimated Value: $694,000 - $815,000
Highlights
- 0.51 Acre Lot
- Double Oven
- Ceramic Tile Flooring
- 2 Fireplaces
About This Home
As of August 2021Wow! Lots of love with this home and the perfect setup for families looking for 2 homes on 1 lot. The main home boasts completely remodeled bathrooms/ kitchen/ lighting/ flooring/ fireplace/pella doors/ tankless hot water heater, newer A/C and more! There is a large main suite that includes porcelain tile floors, newer vanity and custom tile shower with elegant copper sinks. Exit main home onto trex decking to the 1200 sq foot guest house featuring 2 bedrooms, 1 bath with wood burning stove., Guest house has nice living space, kitchenette, 2 large bedrooms with skylights, views and separate storage shed. Incredible landscaping and grounds where you can enjoy space to entertain with gorgeous views of the Sierra's. Fruit trees include, 4 plum trees, 2 apples and 1 nectarine. Excellent location, just minutes to town and only 30 min. to Lake Tahoe activities and 50 minutes to Reno. Agents, please read Private remarks.
Home Details
Home Type
- Single Family
Est. Annual Taxes
- $1,038
Year Built
- Built in 1973
Lot Details
- 0.51
Parking
- 2 Car Garage
Home Design
- Pitched Roof
Interior Spaces
- 3,238 Sq Ft Home
- 2 Fireplaces
Kitchen
- Double Oven
- Microwave
- Dishwasher
- Disposal
Flooring
- Carpet
- Laminate
- Ceramic Tile
Bedrooms and Bathrooms
- 5 Bedrooms
Schools
- Meneley Elementary School
- Pau-Wa-Lu Middle School
- Douglas High School
Additional Features
- 0.51 Acre Lot
- Internet Available
Listing and Financial Details
- Assessor Parcel Number 122016510089
Ownership History
Purchase Details
Home Financials for this Owner
Home Financials are based on the most recent Mortgage that was taken out on this home.Purchase Details
Home Financials for this Owner
Home Financials are based on the most recent Mortgage that was taken out on this home.Similar Homes in Gardnerville, NV
Home Values in the Area
Average Home Value in this Area
Purchase History
| Date | Buyer | Sale Price | Title Company |
|---|---|---|---|
| Galbraith Annamaria | -- | Stewart Title | |
| Galbraith Annamaria | $700,000 | Stewart Title |
Mortgage History
| Date | Status | Borrower | Loan Amount |
|---|---|---|---|
| Open | Galbraith Annamaria | $500,000 | |
| Closed | Galbraith Annamaria | $500,000 |
Property History
| Date | Event | Price | Change | Sq Ft Price |
|---|---|---|---|---|
| 08/12/2021 08/12/21 | Sold | $700,000 | 0.0% | $216 / Sq Ft |
| 07/13/2021 07/13/21 | Pending | -- | -- | -- |
| 07/07/2021 07/07/21 | For Sale | $700,000 | 0.0% | $216 / Sq Ft |
| 06/22/2021 06/22/21 | Price Changed | $700,000 | -4.1% | $216 / Sq Ft |
| 06/17/2021 06/17/21 | Pending | -- | -- | -- |
| 06/07/2021 06/07/21 | For Sale | $730,000 | -- | $225 / Sq Ft |
Tax History Compared to Growth
Tax History
| Year | Tax Paid | Tax Assessment Tax Assessment Total Assessment is a certain percentage of the fair market value that is determined by local assessors to be the total taxable value of land and additions on the property. | Land | Improvement |
|---|---|---|---|---|
| 2025 | $2,663 | $77,924 | $35,000 | $42,924 |
| 2024 | $2,494 | $77,878 | $35,000 | $42,878 |
| 2023 | $2,494 | $75,130 | $35,000 | $40,130 |
| 2022 | $2,310 | $68,110 | $29,050 | $39,060 |
| 2021 | $2,139 | $64,557 | $26,250 | $38,307 |
| 2020 | $2,076 | $65,098 | $26,250 | $38,848 |
| 2019 | $2,016 | $61,984 | $22,750 | $39,234 |
| 2018 | $1,957 | $57,971 | $19,250 | $38,721 |
| 2017 | $1,900 | $59,306 | $19,250 | $40,056 |
| 2016 | $1,852 | $57,052 | $15,750 | $41,302 |
| 2015 | $1,848 | $57,052 | $15,750 | $41,302 |
| 2014 | $1,794 | $55,408 | $15,750 | $39,658 |
Agents Affiliated with this Home
-
Jason Lococo

Seller's Agent in 2021
Jason Lococo
Intero
(775) 343-5444
42 in this area
399 Total Sales
-
Ginger Easley

Buyer's Agent in 2021
Ginger Easley
RE/MAX
(775) 309-7979
15 in this area
138 Total Sales
Map
Source: Northern Nevada Regional MLS
MLS Number: 210007980
APN: 1220-16-510-089
- 1389 Marlette Cir
- 952 Starlight Ct
- 957 Arrowhead Dr
- 1312 Jobs Peak Dr
- 1313 Cedar Creek Cir
- 1058 Aspen Brook Ln
- 1000 Sagebrush Ct
- 916 Tillman Ln
- 638 Sage Grouse Lp
- 1450 Kerry Ct
- 1291 Bolivia Way
- 626 Sage Grouse Loop Unit 14
- 521 Wyatt Ln
- 557 Wyatt Ln
- 692 Sage Grouse Loop
- 620 Sage Grouse Loop
- 698 Sage Grouse Loop
- 1023 Sun Crest Ct
- 990 Riverview Dr
- 1026 Sun Crest Ct
- 1359 Marlette Cir
- 1359 Marlette Cir Unit Plus Guest House
- 1363 Marlette Cir
- 1355 Marlette Cir
- 1351 Marlette Cir
- 1369 Marlette Cir
- 1364 Topaz Ln
- 1358 Marlette Cir
- 1380 Marlette Cir
- 1368 Topaz Ln
- 1360 Topaz Ln
- 1354 Marlette Cir
- 1370 Topaz Ln
- 1347 Marlette Cir
- 1375 Marlette Cir
- 1386 Marlette Cir
- 1352 Topaz Ln
- 1350 Marlette Cir
- 1373 Marlette Cir
- 1348 Topaz Ln
