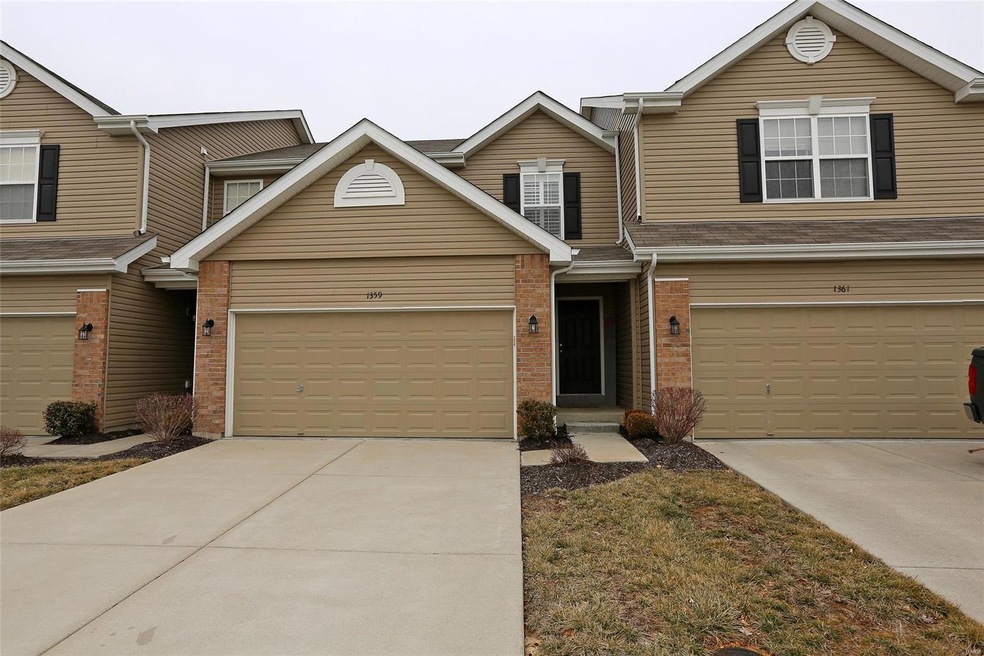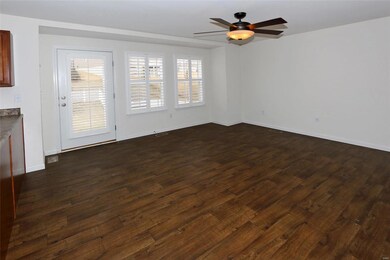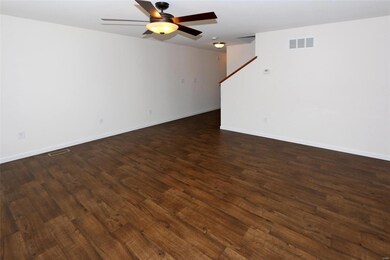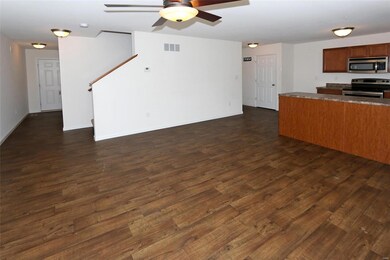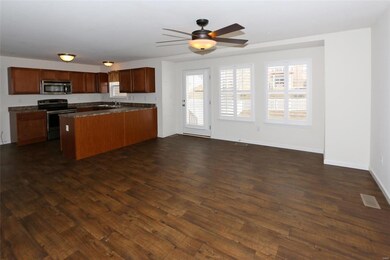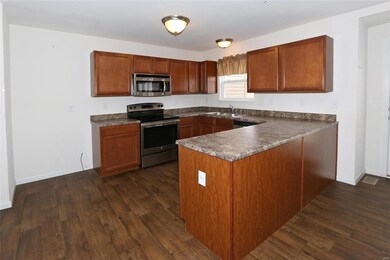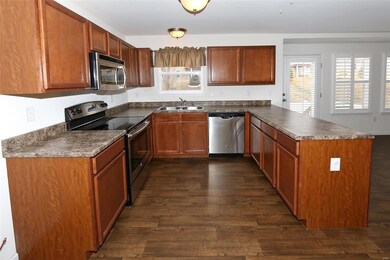
1359 New Charter Ln O Fallon, MO 63366
Estimated Value: $236,000 - $263,000
Highlights
- Primary Bedroom Suite
- Open Floorplan
- Community Pool
- Ft. Zumwalt North High School Rated A-
- Traditional Architecture
- Lower Floor Utility Room
About This Home
As of April 2019So Much For Your $$$ & Move In Ready* Interior Offers A Sleek Open Floor Plan* 2 Bedrooms* Three Walk-In Closets* 2.5 Baths* Plantation Shutters* Box Bay Window* Ceiling Fans* Kitchen Offers Custom Cabinets, Pantry & Optional Peninsula That Gives You More Counter Space* Full Basement With Rough-In Bath & Sump Pit & Pump* Exterior Offers Partial Brick Front* Vinyl Siding* Enclosed Soffits & Fascia* Coach Light* Patio & Vinyl Fenced Yard* Community Amenities Include Walking Trails & Pool*
Last Agent to Sell the Property
Realty Executives Premiere License #1999120953 Listed on: 03/06/2019

Townhouse Details
Home Type
- Townhome
Est. Annual Taxes
- $2,719
Year Built
- Built in 2014
Lot Details
- 2,962 Sq Ft Lot
- Fenced
HOA Fees
- $120 Monthly HOA Fees
Parking
- 2 Car Attached Garage
- Garage Door Opener
- Off-Street Parking
Home Design
- Traditional Architecture
- Brick Veneer
- Poured Concrete
- Vinyl Siding
Interior Spaces
- 1,416 Sq Ft Home
- 2-Story Property
- Open Floorplan
- Ceiling Fan
- Insulated Windows
- Tilt-In Windows
- Window Treatments
- Six Panel Doors
- Entrance Foyer
- Living Room
- Lower Floor Utility Room
- Partially Carpeted
Kitchen
- Electric Oven or Range
- Microwave
- Dishwasher
- Built-In or Custom Kitchen Cabinets
- Disposal
Bedrooms and Bathrooms
- 2 Bedrooms
- Primary Bedroom Suite
- Walk-In Closet
- Primary Bathroom is a Full Bathroom
Unfinished Basement
- Basement Fills Entire Space Under The House
- Sump Pump
- Rough-In Basement Bathroom
Home Security
Outdoor Features
- Patio
Utilities
- Forced Air Heating and Cooling System
- Underground Utilities
- Electric Water Heater
Listing and Financial Details
- Assessor Parcel Number 2-0042-A082-00-107D.0000000
Community Details
Recreation
- Community Pool
Additional Features
- Fire and Smoke Detector
Ownership History
Purchase Details
Home Financials for this Owner
Home Financials are based on the most recent Mortgage that was taken out on this home.Purchase Details
Home Financials for this Owner
Home Financials are based on the most recent Mortgage that was taken out on this home.Purchase Details
Home Financials for this Owner
Home Financials are based on the most recent Mortgage that was taken out on this home.Similar Home in O Fallon, MO
Home Values in the Area
Average Home Value in this Area
Purchase History
| Date | Buyer | Sale Price | Title Company |
|---|---|---|---|
| Harmon John Charles | -- | Freedom Title | |
| Medley Megan E | -- | None Available | |
| Snider Anthony R | -- | Investors Title Company |
Mortgage History
| Date | Status | Borrower | Loan Amount |
|---|---|---|---|
| Open | Harmon John Charles | $28,000 | |
| Open | Harmon John Charles | $161,561 | |
| Closed | Harmon John Charles | $161,799 | |
| Previous Owner | Medley Megan E | $138,446 | |
| Previous Owner | Snider Anthony R | $137,365 |
Property History
| Date | Event | Price | Change | Sq Ft Price |
|---|---|---|---|---|
| 04/12/2019 04/12/19 | Sold | -- | -- | -- |
| 03/10/2019 03/10/19 | Pending | -- | -- | -- |
| 03/06/2019 03/06/19 | For Sale | $162,900 | +13.2% | $115 / Sq Ft |
| 09/20/2016 09/20/16 | Sold | -- | -- | -- |
| 07/13/2016 07/13/16 | Price Changed | $143,900 | -4.0% | $107 / Sq Ft |
| 06/20/2016 06/20/16 | Price Changed | $149,900 | -3.2% | $112 / Sq Ft |
| 06/08/2016 06/08/16 | For Sale | $154,900 | -- | $116 / Sq Ft |
Tax History Compared to Growth
Tax History
| Year | Tax Paid | Tax Assessment Tax Assessment Total Assessment is a certain percentage of the fair market value that is determined by local assessors to be the total taxable value of land and additions on the property. | Land | Improvement |
|---|---|---|---|---|
| 2023 | $2,719 | $40,888 | $0 | $0 |
| 2022 | $2,281 | $31,843 | $0 | $0 |
| 2021 | $2,283 | $31,843 | $0 | $0 |
| 2020 | $2,101 | $28,420 | $0 | $0 |
| 2019 | $2,106 | $28,420 | $0 | $0 |
| 2018 | $2,063 | $26,581 | $0 | $0 |
| 2017 | $2,029 | $26,581 | $0 | $0 |
| 2016 | $2,037 | $26,581 | $0 | $0 |
| 2015 | $1,448 | $1,900 | $0 | $0 |
| 2014 | -- | $1,900 | $0 | $0 |
Agents Affiliated with this Home
-
Jerry Roark

Seller's Agent in 2019
Jerry Roark
Realty Executives
(314) 706-4956
26 in this area
158 Total Sales
-
Stephanie Parson

Buyer's Agent in 2019
Stephanie Parson
Keller Williams Realty West
(314) 614-9731
20 in this area
221 Total Sales
-
S
Seller's Agent in 2016
Shelby Snider
Berkshire Hathaway HomeServices Alliance Real Estate
Map
Source: MARIS MLS
MLS Number: MIS19011627
APN: 2-0042-A082-00-107D.0000000
- 1122 Duxbury Ln
- 1805 Hyland Green Dr
- 1268 Woodgrove Park Dr
- 1406 Tisbury Cir
- 1346 Woodgrove Park Dr
- 127 Cobble Rd
- 765 Koch Rd
- 0 Matteson Blvd
- 3000 Matteson Blvd
- 30 Fawn View Ln
- 320 Autumn Forest Dr
- 1625 Knightwood Ln
- 200 Park Ridge Dr
- 1633 Foggy Meadow Dr
- 11 Country Oak Dr
- 1544 Hunters Meadow Dr
- 205 Maryland Dr Unit 35B
- 41 Deer Creek Dr
- 153 Maryland Dr Unit 51B
- 506 Robert Dr
- 1359 New Charter Ln
- 1359 New Charter Ln Unit 107
- 1361 New Charter Ln
- 1361 New Charter Ln Unit 108D
- 1357 New Charter Ln
- 1357 New Charter Ln Unit 106D
- 1355 New Charter Ln Unit 105
- 1355 New Charter Ln
- 1365 New Charter Ln
- 1365 New Charter Ln Unit 110D
- 1353 New Charter Ln Unit 104
- 1367 New Charter Ln
- 1351 New Charter Ln
- 1351 New Charter Ln Unit 103
- 1125 Duxbury Ln
- 1 Winnipeg-Hyland Green Tbb
- 1125 Duxbury-Hyland Green Ln
- 1369 New Charter Ln
- 1349 New Charter Ln Unit 102
