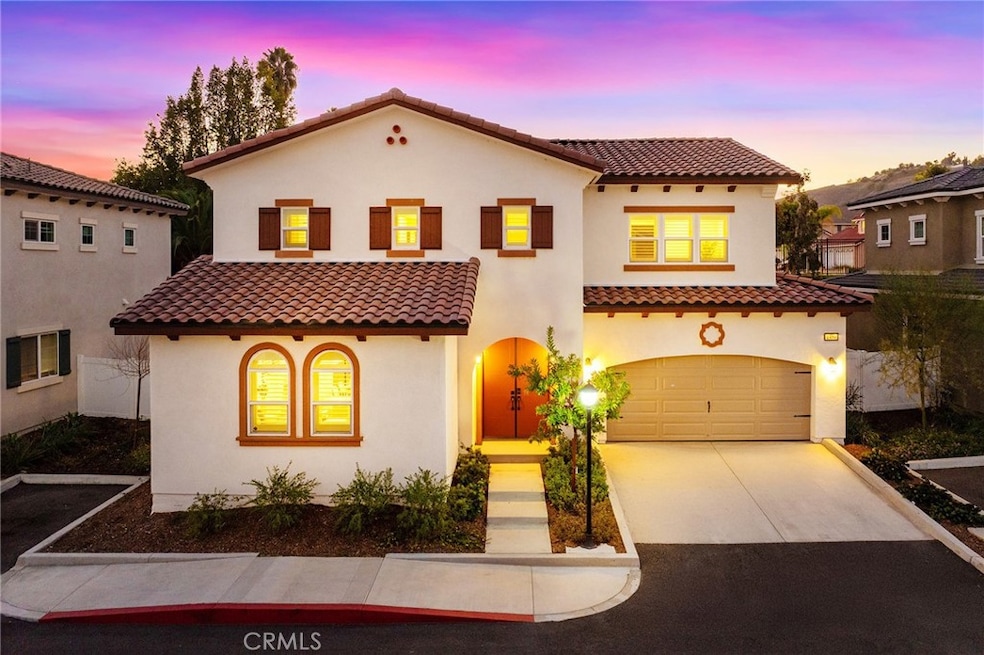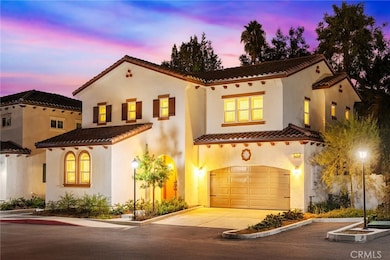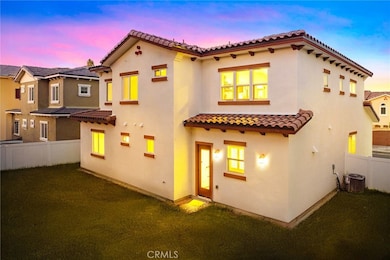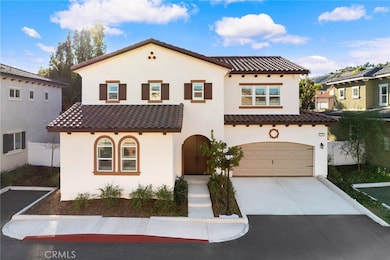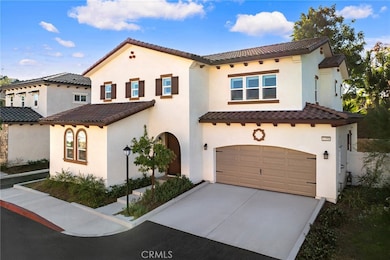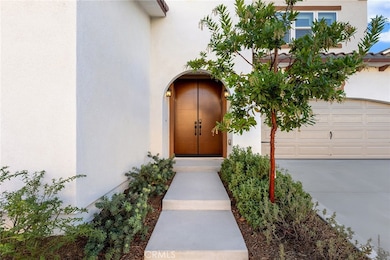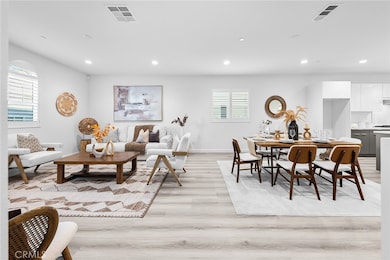1359 Point Loma Place Walnut, CA 91789
Estimated payment $9,611/month
Highlights
- Open Floorplan
- 2 Car Attached Garage
- Recessed Lighting
- Collegewood Elementary School Rated A
- Walk-In Closet
- Laundry Room
About This Home
1359 Point Loma Pl in Walnut, CA 91789 is a modern two-story home built in 2024, located in a quiet 20-residence community within the top-rated Walnut Valley Unified School District. Offering approximately 2,627 sq ft of living space, the home features 4 bedrooms and 3.5 bathrooms, including a convenient first-floor guest suite. The first floor also includes an individual laundry room and an additional guest bathroom. The open-concept layout seamlessly connects a bright living area to a sleek kitchen with quartz countertops, stainless steel appliances, and a large island. Upstairs, you’ll find a spacious loft and a luxurious primary suite with a large walk-in closet, dual sinks, and a spa-style bath. The loft can easily be converted into a fifth bedroom if desired. Additional highlights include luxury vinyl flooring, recessed lighting, energy-efficient windows, and an attached two-car garage. The community offers a BBQ area and ample visitor parking. The location provides easy access to the 10, 57, and 60 freeways, nearby parks, colleges, and shopping centers—offering an ideal blend of comfort, convenience, and modern design. This home also offers one of the most convenient locations in the city, with a newer development, low property tax, and low HOA dues that cover water and trash—all within a top-ranking school district.
Home Details
Home Type
- Single Family
Est. Annual Taxes
- $5,718
Year Built
- Built in 2024
Lot Details
- 3,776 Sq Ft Lot
- Back Yard
HOA Fees
- $226 Monthly HOA Fees
Parking
- 2 Car Attached Garage
Home Design
- Entry on the 1st floor
- Planned Development
Interior Spaces
- 2,627 Sq Ft Home
- 2-Story Property
- Open Floorplan
- Recessed Lighting
- Entryway
- Laundry Room
Bedrooms and Bathrooms
- 4 Bedrooms | 1 Main Level Bedroom
- Walk-In Closet
- Walk-in Shower
Additional Features
- Exterior Lighting
- Central Heating and Cooling System
Listing and Financial Details
- Tax Lot 12
- Tax Tract Number 72844
- Assessor Parcel Number 8712033032
- $411 per year additional tax assessments
Community Details
Overview
- Point Loma Villa Association
Amenities
- Picnic Area
Map
Home Values in the Area
Average Home Value in this Area
Tax History
| Year | Tax Paid | Tax Assessment Tax Assessment Total Assessment is a certain percentage of the fair market value that is determined by local assessors to be the total taxable value of land and additions on the property. | Land | Improvement |
|---|---|---|---|---|
| 2025 | $5,718 | $1,560,000 | $1,092,000 | $468,000 |
| 2024 | $5,718 | $454,383 | $250,383 | $204,000 |
| 2023 | $5,527 | $445,474 | $245,474 | $200,000 |
| 2022 | $2,892 | $240,661 | $240,661 | $0 |
| 2021 | -- | -- | -- | -- |
Property History
| Date | Event | Price | List to Sale | Price per Sq Ft | Prior Sale |
|---|---|---|---|---|---|
| 11/10/2025 11/10/25 | For Sale | $1,690,000 | +8.3% | $643 / Sq Ft | |
| 08/22/2024 08/22/24 | Sold | $1,560,000 | -2.4% | $594 / Sq Ft | View Prior Sale |
| 07/22/2024 07/22/24 | Pending | -- | -- | -- | |
| 07/18/2024 07/18/24 | For Sale | $1,598,000 | +2.4% | $608 / Sq Ft | |
| 05/30/2024 05/30/24 | Off Market | $1,560,000 | -- | -- | |
| 05/25/2024 05/25/24 | For Sale | $1,598,000 | +2.4% | $608 / Sq Ft | |
| 05/24/2024 05/24/24 | Off Market | $1,560,000 | -- | -- | |
| 05/22/2024 05/22/24 | For Sale | $1,598,000 | +2.4% | $608 / Sq Ft | |
| 05/21/2024 05/21/24 | Off Market | $1,560,000 | -- | -- | |
| 05/07/2024 05/07/24 | For Sale | $1,598,000 | -- | $608 / Sq Ft |
Purchase History
| Date | Type | Sale Price | Title Company |
|---|---|---|---|
| Quit Claim Deed | -- | Stewart Title Of California In | |
| Grant Deed | $1,560,000 | Stewart Title Of California In | |
| Grant Deed | -- | Stewart Title Of California In |
Mortgage History
| Date | Status | Loan Amount | Loan Type |
|---|---|---|---|
| Open | $1,000,000 | New Conventional |
Source: California Regional Multiple Listing Service (CRMLS)
MLS Number: AR25255093
APN: 8712-033-032
- 1168 Regal Canyon Dr
- 1442 Bookman Ave
- 20532 Varsity Dr
- 16 Camelback
- 15 Camelback Dr
- 1732 Silvercrest Way
- 1202 Duke Ln
- 833 Silver Valley Trail
- 931 Sky Meadow Place
- 21630 Acanthus Cir
- 20218 San Gabriel Valley Dr
- 20033 E Skyline Dr
- 21304 E Fort Bowie Dr
- 0 Gartel Dr
- 20487 Gartel Dr
- 2117 S Buenos Aires Dr
- 19803 Moon Shadow Cir
- 1118 Highlight Dr
- 2504 Martingail Dr
- 22046 Florence Cir
- 20700 San Jose Hills Rd
- 1309 Cascade Ave
- 903 Regal Canyon Dr
- 21605 E Bluebell Ct
- 746 Arabian Ln
- 19922 E Country Hollow Dr
- 22011 La Puente Rd
- 20438 Gartel Dr
- 22223 Roundup Dr
- 22023 Florence Cir
- 2560 S Buenos Aires Dr Unit 2
- 605 Broken Bow Ln
- 20935 Divonne Dr
- 21038 Cornerstone Dr
- 20157 Mckay Dr
- 20988 Cornerstone Dr
- 20665 Fuero Dr
- 1140 S Spring Meadow Dr
- 1211 E Garvey St
- 3438 S Hedgerow Dr
