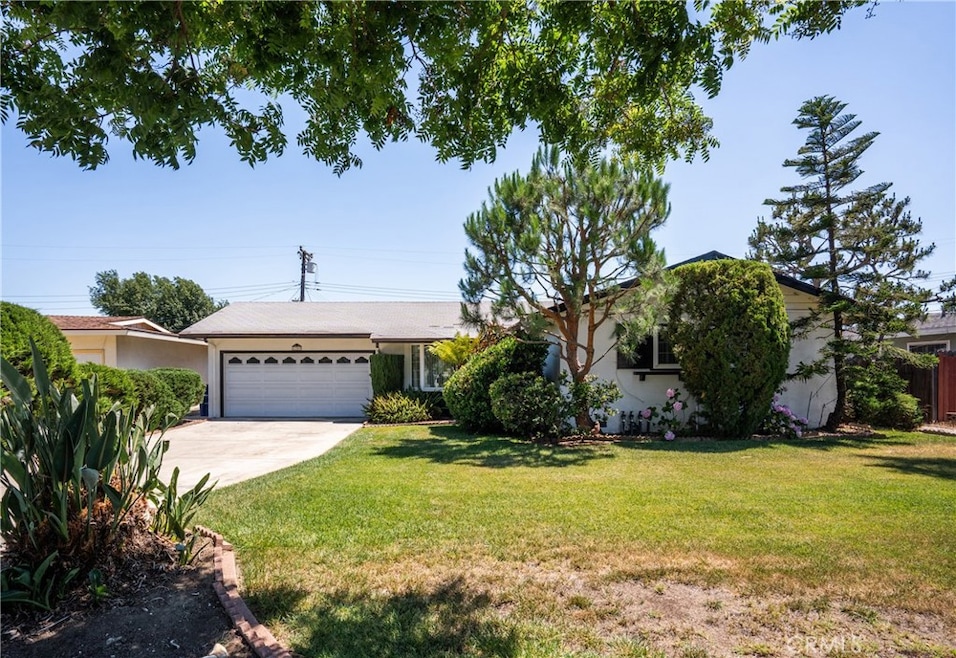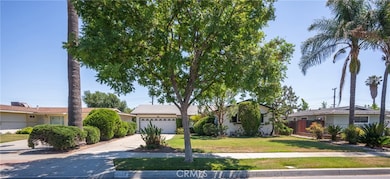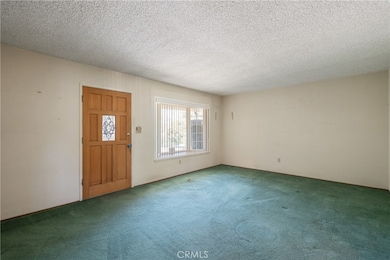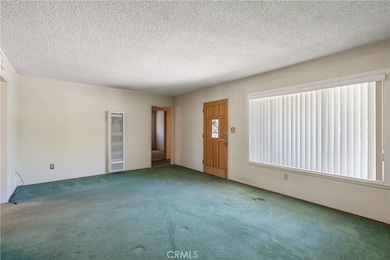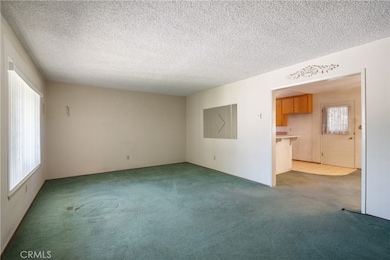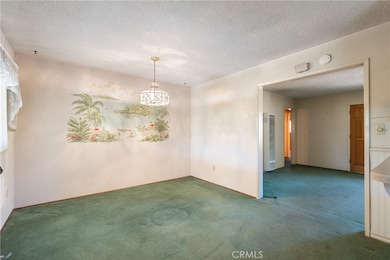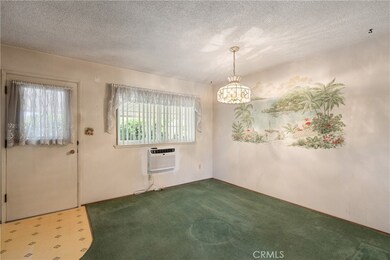
1359 W I St Ontario, CA 91762
Downtown Ontario NeighborhoodEstimated payment $3,610/month
Highlights
- Lawn
- Neighborhood Views
- 2 Car Attached Garage
- No HOA
- Covered patio or porch
- Cooling System Mounted To A Wall/Window
About This Home
Do you watch fixer-upper shows on tv and dream of creating your own custom dream home? This adorable single-story home is set on a wide street lined with beautifully maintained homes. With great bones, this house is truly a time capsule. Stepping inside, you're greeted by a nice sized living room which adjoins the kitchen and dining room. Imagine this space in a new light, as a modern open-concept! Or perhaps, a mid-century modern enthusiast could restore this original cabinetry with it's beautiful wood-grain. Down the hall, you'll find three bedrooms and two bathrooms. All three bedrooms have already been equipped with ceiling fans. Outside, the patio cover provides a shaded retreat, and there is plenty of room for future improvements. If you're excited to tackle a project, and choose all the finishes and upgrades you dream of, this house may be the one for you!
Home Details
Home Type
- Single Family
Est. Annual Taxes
- $1,449
Year Built
- Built in 1961
Lot Details
- 7,242 Sq Ft Lot
- Lawn
- Back Yard
Parking
- 2 Car Attached Garage
- Parking Available
- Driveway
Home Design
- Cosmetic Repairs Needed
- Fixer Upper
- Interior Block Wall
Interior Spaces
- 1,288 Sq Ft Home
- 1-Story Property
- Neighborhood Views
Kitchen
- Built-In Range
- Tile Countertops
Flooring
- Carpet
- Laminate
Bedrooms and Bathrooms
- 3 Main Level Bedrooms
- 2 Full Bathrooms
Laundry
- Laundry Room
- Laundry in Garage
Utilities
- Cooling System Mounted To A Wall/Window
- Wall Furnace
Additional Features
- Covered patio or porch
- Suburban Location
Community Details
- No Home Owners Association
Listing and Financial Details
- Tax Lot 1
- Tax Tract Number 6241
- Assessor Parcel Number 1010221010000
- $142 per year additional tax assessments
Map
Home Values in the Area
Average Home Value in this Area
Tax History
| Year | Tax Paid | Tax Assessment Tax Assessment Total Assessment is a certain percentage of the fair market value that is determined by local assessors to be the total taxable value of land and additions on the property. | Land | Improvement |
|---|---|---|---|---|
| 2025 | $1,449 | $140,423 | $45,824 | $94,599 |
| 2024 | $1,449 | $137,669 | $44,925 | $92,744 |
| 2023 | $1,407 | $134,969 | $44,044 | $90,925 |
| 2022 | $1,387 | $132,322 | $43,180 | $89,142 |
| 2021 | $1,377 | $129,727 | $42,333 | $87,394 |
| 2020 | $1,352 | $128,397 | $41,899 | $86,498 |
| 2019 | $1,339 | $125,879 | $41,077 | $84,802 |
| 2018 | $1,319 | $123,411 | $40,272 | $83,139 |
| 2017 | $1,270 | $120,991 | $39,482 | $81,509 |
| 2016 | $1,219 | $118,619 | $38,708 | $79,911 |
| 2015 | $1,210 | $116,838 | $38,127 | $78,711 |
| 2014 | $1,171 | $114,549 | $37,380 | $77,169 |
Property History
| Date | Event | Price | Change | Sq Ft Price |
|---|---|---|---|---|
| 07/02/2025 07/02/25 | For Sale | $629,950 | -- | $489 / Sq Ft |
Purchase History
| Date | Type | Sale Price | Title Company |
|---|---|---|---|
| Grant Deed | $550,000 | Ticor Title Company | |
| Interfamily Deed Transfer | -- | -- | |
| Quit Claim Deed | -- | Stewart Title | |
| Interfamily Deed Transfer | $70,000 | Chicago Title Co | |
| Interfamily Deed Transfer | -- | -- | |
| Interfamily Deed Transfer | -- | -- |
Mortgage History
| Date | Status | Loan Amount | Loan Type |
|---|---|---|---|
| Open | $550,000 | Construction | |
| Previous Owner | $129,570 | New Conventional | |
| Previous Owner | $50,000 | Unknown | |
| Previous Owner | $170,980 | Unknown | |
| Previous Owner | $148,500 | No Value Available | |
| Previous Owner | $104,000 | Unknown | |
| Previous Owner | $74,164 | No Value Available |
Similar Homes in Ontario, CA
Source: California Regional Multiple Listing Service (CRMLS)
MLS Number: CV25148826
APN: 1010-221-01
- 1335 W H St
- 853 N Jasmine Ave
- 957 N Jasmine Ave
- 1329 W 4th St
- 1164 W I St
- 1416 W 4th St
- 1048 N Benson Ave
- 1111 W Berkeley Ct
- 5594 Denver St
- 1347 W Princeton St
- 1104 W F St
- 9966 Vernon Ave
- 1111 W E St
- 945 W J St
- 1359 W Vesta St
- 1054 Hollowell St
- 5570 Bandera St
- 11145 Central Ave
- 9324 Benson Ave
- 1322 W 6th St
- 1135 W I St Unit 39
- 1206 W 4th St
- 1016 W El Morado Ct Unit C
- 1352 W 5th St
- 308 N Camellia Ave Unit B
- 1248 W Stoneridge Ct Unit 8
- 917 W Flora St Unit B
- 5461 Kingsley St Unit F
- 154 N Palmetto Ave
- 920 N San Antonio Ave
- 5147 Canoga St Unit A
- 1539 W 7th St
- 9550 Fremont Ave
- 516 W F St
- 276 S Benson Ave
- 503 W G St
- 504 W F St Unit 504
- 627 N Vine Ave
- 408 W G St
- 840 S Magnolia Ave
