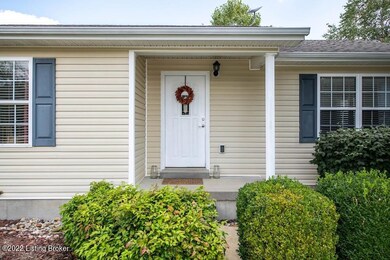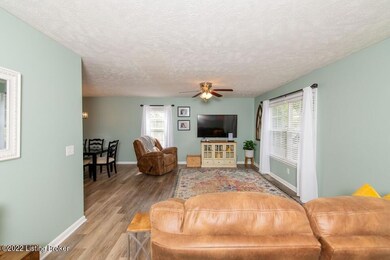
13592 Salt River Rd Eastview, KY 42732
Estimated Value: $282,000 - $319,067
Highlights
- Deck
- 2 Car Detached Garage
- Cooling Available
- No HOA
- Porch
- Heat Pump System
About This Home
As of November 2022Spacious and comfortable country home! 3BR 2BA ranch vinyl home with 32 x 40 detached garage/workshop situated on almost 3 beautiful country acres. Covered front porch greets you as you enter into the large Living Room with hard surface flooring and semi-open kitchen with full appliance package that will remain with the home. The eat in dining area overlooks the scenic acreage with ¾ of an acres fenced. Desirable first floor primary bedroom w/ensuite bath features a double vanity and tub/shower combo. The 2 additional bedrooms, common bath and Laundry finish out the main level. The unfinished walk out basement is ready for your imagination with stub out for 3 full bath, potential family room and additional bedrooms. Call for your showing today!
Last Agent to Sell the Property
RE/MAX Executive Group, Inc. License #220899 Listed on: 09/19/2022

Home Details
Home Type
- Single Family
Est. Annual Taxes
- $2,533
Year Built
- Built in 2007
Lot Details
- 2.91
Parking
- 2 Car Detached Garage
Home Design
- Poured Concrete
- Shingle Roof
- Vinyl Siding
Interior Spaces
- 1,256 Sq Ft Home
- 1-Story Property
- Basement
Bedrooms and Bathrooms
- 3 Bedrooms
- 2 Full Bathrooms
Outdoor Features
- Deck
- Porch
Utilities
- Cooling Available
- Heat Pump System
- Septic Tank
Community Details
- No Home Owners Association
Listing and Financial Details
- Assessor Parcel Number 019-00-00-012
- Seller Concessions Not Offered
Ownership History
Purchase Details
Home Financials for this Owner
Home Financials are based on the most recent Mortgage that was taken out on this home.Purchase Details
Purchase Details
Home Financials for this Owner
Home Financials are based on the most recent Mortgage that was taken out on this home.Purchase Details
Purchase Details
Similar Homes in Eastview, KY
Home Values in the Area
Average Home Value in this Area
Purchase History
| Date | Buyer | Sale Price | Title Company |
|---|---|---|---|
| Templeton Gregory B | $275,000 | Bluegrass Land Title | |
| Shelton Clifton Cody | $48,500 | None Available | |
| Shelton Cody | $93,000 | Regional First Title Group | |
| Secretary Of Housing & Urban Development | $85,667 | None Available | |
| Goodman Larry | $25,000 | None Available |
Mortgage History
| Date | Status | Borrower | Loan Amount |
|---|---|---|---|
| Open | Templeton Gregory B | $278,312 | |
| Closed | Templeton Gregory B | $275,000 | |
| Previous Owner | Shelton Clifton C | $85,000 | |
| Previous Owner | Shelton Cody | $94,897 | |
| Previous Owner | Mcmillion Micah L | $128,237 |
Property History
| Date | Event | Price | Change | Sq Ft Price |
|---|---|---|---|---|
| 11/22/2022 11/22/22 | Sold | $275,000 | 0.0% | $219 / Sq Ft |
| 10/25/2022 10/25/22 | Pending | -- | -- | -- |
| 09/29/2022 09/29/22 | Price Changed | $274,900 | -6.8% | $219 / Sq Ft |
| 09/19/2022 09/19/22 | For Sale | $295,000 | +14.4% | $235 / Sq Ft |
| 01/03/2022 01/03/22 | Sold | $257,787 | -4.5% | $205 / Sq Ft |
| 12/26/2021 12/26/21 | Pending | -- | -- | -- |
| 11/09/2021 11/09/21 | For Sale | $269,999 | +190.3% | $215 / Sq Ft |
| 11/28/2012 11/28/12 | Sold | $93,000 | 0.0% | $74 / Sq Ft |
| 08/21/2012 08/21/12 | Pending | -- | -- | -- |
| 08/10/2012 08/10/12 | For Sale | $93,000 | -- | $74 / Sq Ft |
Tax History Compared to Growth
Tax History
| Year | Tax Paid | Tax Assessment Tax Assessment Total Assessment is a certain percentage of the fair market value that is determined by local assessors to be the total taxable value of land and additions on the property. | Land | Improvement |
|---|---|---|---|---|
| 2024 | $2,533 | $275,000 | $24,600 | $250,400 |
| 2023 | $2,533 | $275,000 | $24,600 | $250,400 |
| 2022 | $2,460 | $257,800 | $24,600 | $233,200 |
| 2021 | $1,259 | $135,000 | $24,600 | $110,400 |
| 2020 | $1,159 | $123,500 | $24,600 | $98,900 |
| 2019 | $0 | $123,500 | $0 | $0 |
| 2018 | $1,125 | $123,500 | $0 | $0 |
| 2017 | $1,118 | $123,500 | $0 | $0 |
| 2016 | $0 | $105,000 | $0 | $0 |
| 2015 | $947 | $105,000 | $0 | $0 |
| 2012 | -- | $130,300 | $0 | $0 |
Agents Affiliated with this Home
-
Robin Cole

Seller's Agent in 2022
Robin Cole
RE/MAX
(502) 644-0948
69 Total Sales
-
Adam House

Seller's Agent in 2022
Adam House
GOLD STAR REALTY
(270) 723-1007
174 Total Sales
-
Lisa Smith

Buyer's Agent in 2022
Lisa Smith
Keller Williams Realty- Louisville
178 Total Sales
-
Douglas Clinkenbeard

Buyer's Agent in 2022
Douglas Clinkenbeard
RE/MAX
(270) 268-5420
779 Total Sales
-
William B Fulkerson

Seller's Agent in 2012
William B Fulkerson
PLATINUM PLUS REALTY
(270) 735-3864
2 Total Sales
-
Brad Hilton

Buyer's Agent in 2012
Brad Hilton
COLDWELL BANKER MCMAHAN - ETOWN
(270) 234-3722
28 Total Sales
Map
Source: Metro Search (Greater Louisville Association of REALTORS®)
MLS Number: 1622434
APN: 019-00-00-012
- 13990 Salt River Rd
- 14152 Salt River Rd
- Lot 2 Constantine Rd
- Lot 1 Constantine Rd
- 2728 Constantine Rd
- 3464 Laurel Ridge Rd
- 49 Roy Rd
- 0 Roy Rd
- TRACT 2 Roy Rd
- TRACT 1 Roy Rd
- TRACT 3 Roy Rd
- 103 Roy Rd
- 155 Roy Rd
- 971 Constantine Rd
- TRACT 4 Cann School Ln
- 19089 Sonora Hardin Springs Rd
- 124 Grace Ln
- 0 Cann School Ln
- 155 J Hall Ln
- Lot 7 Hardinsburg Rd
- 13592 Salt River Rd
- 13560 Salt River Rd
- 13624 Salt River Rd
- 13594 Salt River Rd
- 13594 Salt River Rd
- 13770 Salt River Rd
- 13814 Salt River Rd
- 13890 Salt River Rd
- 199 Hawkins Ln
- 251 Williams Ln
- 13938 Salt River Rd
- 189 Hawkins Ln
- 195 Hawkins Ln
- 13942 Salt River Rd
- 14000 Salt River Rd
- 193 Hawkins Ln
- 14362 Salt River Rd
- 13259 Salt River Rd
- 595 Reed Ln
- 519 Reed Ln






