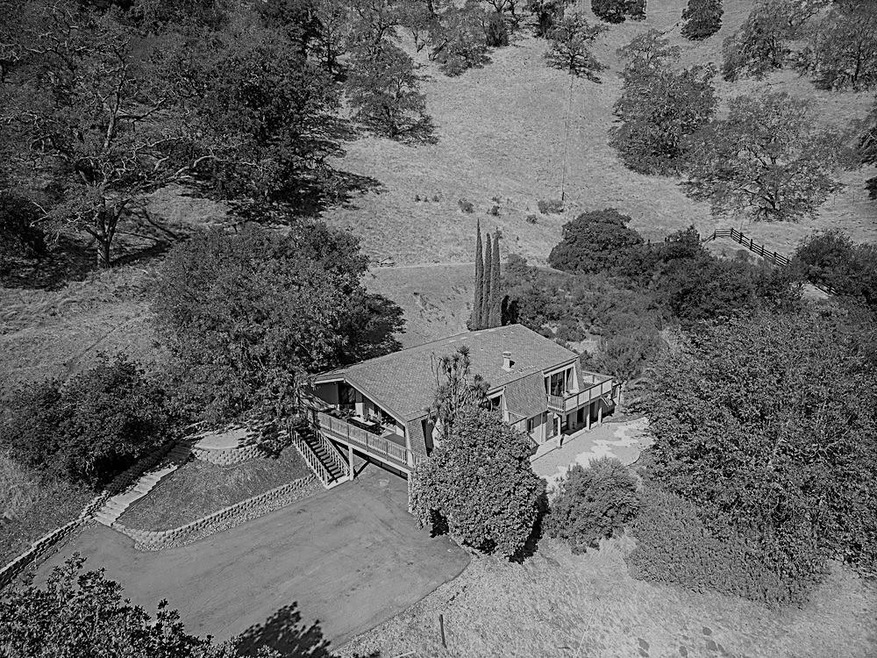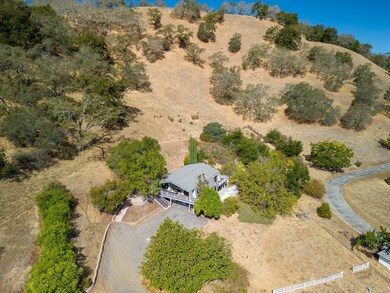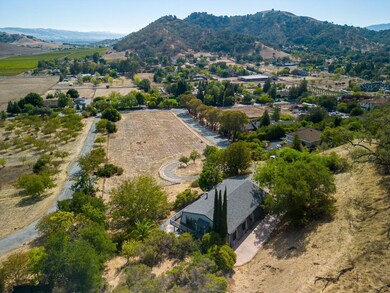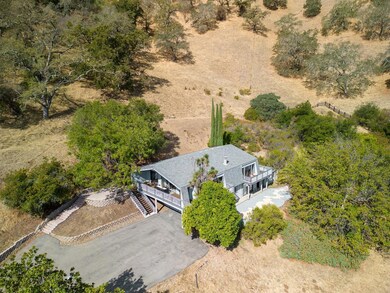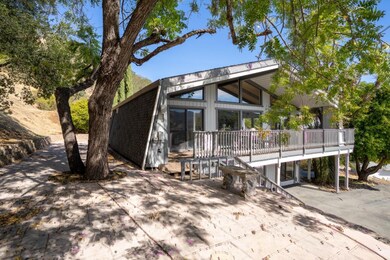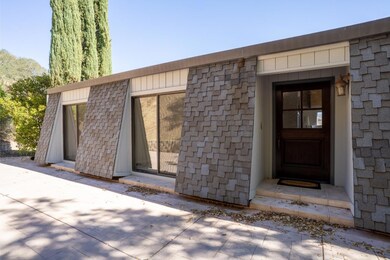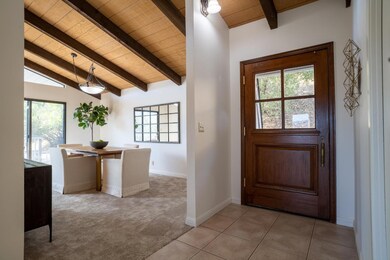
13595 Struzenberg Ct Morgan Hill, CA 95037
Estimated Value: $1,321,000 - $1,736,000
Highlights
- Primary Bedroom Suite
- Vineyard View
- Secluded Lot
- 7.16 Acre Lot
- Deck
- Vaulted Ceiling
About This Home
As of October 2023Here is the one you've been awaiting! Morgan Hill Westside privacy, located right off the wine trail and strategically situated in Hayes Valley offering views of local grape vineyards. Clear, blue bird skies offer a view to the Pinnacles from the wraparound decking! Approximately 2.5 flat acres which provides many possibilities such as an ADU, animals or barn. Wonderful views can be seen from family room, kitchen and primary bedroom, along with room for a spacious downstairs game or recreation/gym room area.(see great room ideas with virtual stage shots!) POSSIBLE Seller Financing.
Home Details
Home Type
- Single Family
Est. Annual Taxes
- $3,264
Year Built
- Built in 1977
Lot Details
- 7.16 Acre Lot
- Partially Fenced Property
- Fenced For Horses
- Secluded Lot
- Zoning described as RR
Parking
- 4 Parking Spaces
Property Views
- Vineyard
- Hills
- Valley
Home Design
- Composition Roof
- Concrete Perimeter Foundation
Interior Spaces
- 2,700 Sq Ft Home
- 2-Story Property
- Vaulted Ceiling
- Wood Burning Fireplace
- Formal Dining Room
- Bonus Room
- Laundry in Utility Room
Kitchen
- Open to Family Room
- Eat-In Kitchen
- Breakfast Bar
- Electric Oven
- Microwave
- Dishwasher
- Granite Countertops
Flooring
- Carpet
- Tile
- Vinyl
Bedrooms and Bathrooms
- 4 Bedrooms
- Primary Bedroom Suite
- Bathroom on Main Level
- Bathtub with Shower
- Garden Bath
Outdoor Features
- Balcony
- Deck
- Shed
Farming
- Agricultural
- Pasture
Horse Facilities and Amenities
- Horses Potentially Allowed on Property
Utilities
- Forced Air Heating and Cooling System
- 220 Volts
- Septic Tank
Listing and Financial Details
- Assessor Parcel Number 776-04-012
Ownership History
Purchase Details
Home Financials for this Owner
Home Financials are based on the most recent Mortgage that was taken out on this home.Purchase Details
Home Financials for this Owner
Home Financials are based on the most recent Mortgage that was taken out on this home.Similar Homes in Morgan Hill, CA
Home Values in the Area
Average Home Value in this Area
Purchase History
| Date | Buyer | Sale Price | Title Company |
|---|---|---|---|
| Esqulvel Family Trust | $1,430,000 | Old Republic Title | |
| Eagle James E | -- | -- |
Mortgage History
| Date | Status | Borrower | Loan Amount |
|---|---|---|---|
| Open | Esqulvel Family Trust | $525,000 | |
| Previous Owner | Eagle James E | $250,000 | |
| Previous Owner | Eagle James E | $520,000 | |
| Previous Owner | Eagle James E | $410,000 | |
| Previous Owner | Eagle Polly A | $430,000 |
Property History
| Date | Event | Price | Change | Sq Ft Price |
|---|---|---|---|---|
| 10/24/2023 10/24/23 | Sold | $1,430,000 | -10.6% | $530 / Sq Ft |
| 09/14/2023 09/14/23 | Pending | -- | -- | -- |
| 07/26/2023 07/26/23 | Price Changed | $1,599,963 | -3.0% | $593 / Sq Ft |
| 06/29/2023 06/29/23 | For Sale | $1,649,963 | -- | $611 / Sq Ft |
Tax History Compared to Growth
Tax History
| Year | Tax Paid | Tax Assessment Tax Assessment Total Assessment is a certain percentage of the fair market value that is determined by local assessors to be the total taxable value of land and additions on the property. | Land | Improvement |
|---|---|---|---|---|
| 2024 | $3,264 | $277,645 | $110,960 | $166,685 |
| 2023 | $3,220 | $272,202 | $108,785 | $163,417 |
| 2022 | $3,163 | $266,865 | $106,652 | $160,213 |
| 2021 | $3,082 | $261,633 | $104,561 | $157,072 |
| 2020 | $3,008 | $258,951 | $103,489 | $155,462 |
| 2019 | $3,088 | $253,874 | $101,460 | $152,414 |
| 2018 | $3,093 | $248,897 | $99,471 | $149,426 |
| 2017 | $3,062 | $244,018 | $97,521 | $146,497 |
| 2016 | $2,864 | $239,234 | $95,609 | $143,625 |
| 2015 | $2,832 | $235,641 | $94,173 | $141,468 |
| 2014 | $2,852 | $231,026 | $92,329 | $138,697 |
Agents Affiliated with this Home
-
Staci Bell

Seller's Agent in 2023
Staci Bell
Compass
(408) 427-1859
46 Total Sales
-
Ryan Mull

Buyer's Agent in 2023
Ryan Mull
The Realty Society
(408) 805-0359
77 Total Sales
Map
Source: MLSListings
MLS Number: ML81932922
APN: 776-04-012
- 13700 Sycamore Dr
- 13580 Watsonville Rd
- 13175 Chaparral Rd
- 13925 Sheila Ave
- 3005 Tohara Way
- 12170 Calle Uvas
- 15580 Armsby Ln
- 2995 Day Rd
- 1935 Hayes Ln
- 924 Danny Boy Ct
- 940 Da Vinci Cir
- 216 Leisure Dr Unit 216
- 199 Leisure Dr Unit 199
- 16035 Oak Glen Ave
- 253 Forest Dr Unit 253
- 276 Cherry Ct Unit 276
- 268 Cherry Ct Unit 268
- 274 Cherry Ct Unit 274
- 153 Walnut Dr Unit 153
- 1605 W Edmundson Ave
- 13595 Struzenberg Ct
- 13585 Struzenberg Ct
- 13575 Spring Valley Rd
- 13705 Spring Valley Rd
- 13675 Spring Valley Rd
- 135000 Spring Valley Rd
- 13540 Sycamore Dr
- 13660 Spring Valley Rd
- 13630 Sycamore Dr
- 13535 Spring Valley Rd
- 13670 Spring Valley Rd
- 13895 Spring Valley Rd
- 13640 Sycamore Dr
- 13470 Spring Valley Rd
- 13600 Spring Valley Rd
- 13550 Sycamore Dr
- 13790 Sycamore Dr
- 13660 Sycamore Dr
- 13500 Spring Valley Rd
- 13505 Spring Valley Rd
