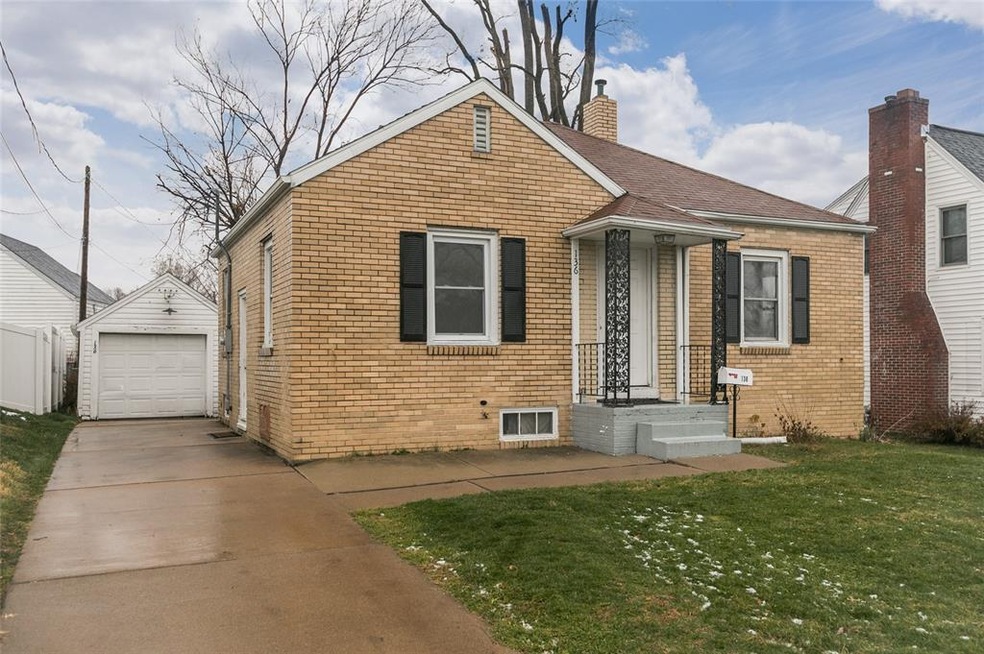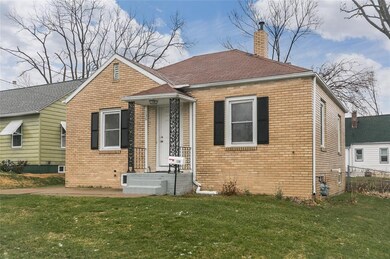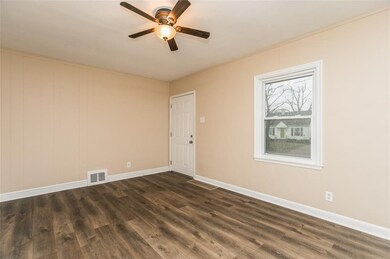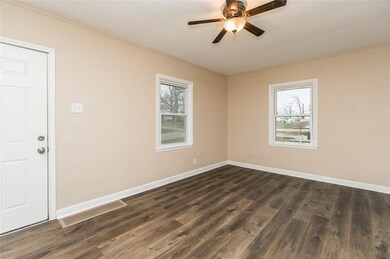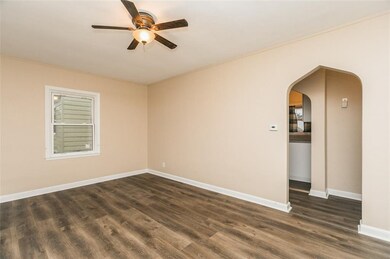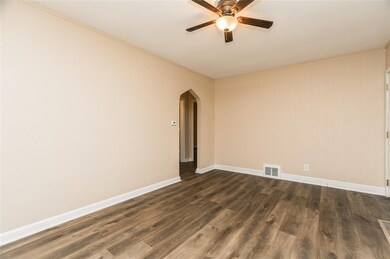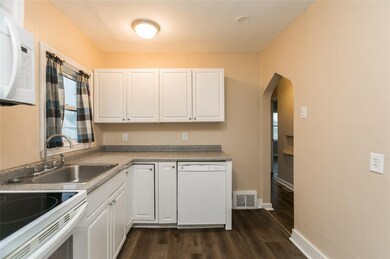
136 38th St NE Cedar Rapids, IA 52402
Kenwood Park NeighborhoodHighlights
- Ranch Style House
- Eat-In Kitchen
- Living Room
- 1 Car Detached Garage
- Forced Air Cooling System
- Fenced
About This Home
As of December 2020Charming brick home in convenient NE location. Well-maintained and affordable. New flooring throughout. Living room has coved ceiling and arched doorway. Updated, eat-in kitchen. Washer/dryer included. Updated main floor bath and 3-piece bath in lower level. Detached garage, fenced yard. Basement has professional waterproof system. Walk to grocery store and bus stop.
Home Details
Home Type
- Single Family
Est. Annual Taxes
- $2,104
Year Built
- 1944
Lot Details
- 4,356 Sq Ft Lot
- Fenced
Home Design
- Ranch Style House
- Brick Exterior Construction
- Frame Construction
Interior Spaces
- 747 Sq Ft Home
- Living Room
Kitchen
- Eat-In Kitchen
- Range<<rangeHoodToken>>
- <<microwave>>
- Dishwasher
Bedrooms and Bathrooms
- 2 Main Level Bedrooms
Laundry
- Dryer
- Washer
Basement
- Basement Fills Entire Space Under The House
- Block Basement Construction
Parking
- 1 Car Detached Garage
- Garage Door Opener
Utilities
- Forced Air Cooling System
- Heating System Uses Gas
- Gas Water Heater
Ownership History
Purchase Details
Home Financials for this Owner
Home Financials are based on the most recent Mortgage that was taken out on this home.Purchase Details
Purchase Details
Home Financials for this Owner
Home Financials are based on the most recent Mortgage that was taken out on this home.Purchase Details
Purchase Details
Home Financials for this Owner
Home Financials are based on the most recent Mortgage that was taken out on this home.Purchase Details
Home Financials for this Owner
Home Financials are based on the most recent Mortgage that was taken out on this home.Similar Homes in Cedar Rapids, IA
Home Values in the Area
Average Home Value in this Area
Purchase History
| Date | Type | Sale Price | Title Company |
|---|---|---|---|
| Warranty Deed | $118,500 | None Available | |
| Warranty Deed | -- | None Available | |
| Warranty Deed | -- | None Available | |
| Contract Of Sale | $73,000 | None Available | |
| Warranty Deed | $72,500 | None Available | |
| Warranty Deed | $64,500 | -- |
Mortgage History
| Date | Status | Loan Amount | Loan Type |
|---|---|---|---|
| Open | $88,500 | New Conventional | |
| Previous Owner | $74,000 | Future Advance Clause Open End Mortgage | |
| Previous Owner | $10,500 | Unknown | |
| Previous Owner | $7,650 | Unknown | |
| Previous Owner | $61,000 | Fannie Mae Freddie Mac | |
| Previous Owner | $48,470 | New Conventional | |
| Previous Owner | $52,000 | No Value Available |
Property History
| Date | Event | Price | Change | Sq Ft Price |
|---|---|---|---|---|
| 12/23/2020 12/23/20 | Sold | $118,500 | -0.8% | $159 / Sq Ft |
| 11/30/2020 11/30/20 | Pending | -- | -- | -- |
| 11/25/2020 11/25/20 | For Sale | $119,500 | +37.4% | $160 / Sq Ft |
| 04/20/2016 04/20/16 | Sold | $87,000 | -8.4% | $116 / Sq Ft |
| 03/14/2016 03/14/16 | Pending | -- | -- | -- |
| 12/09/2015 12/09/15 | For Sale | $94,950 | -- | $127 / Sq Ft |
Tax History Compared to Growth
Tax History
| Year | Tax Paid | Tax Assessment Tax Assessment Total Assessment is a certain percentage of the fair market value that is determined by local assessors to be the total taxable value of land and additions on the property. | Land | Improvement |
|---|---|---|---|---|
| 2023 | $2,204 | $125,600 | $21,900 | $103,700 |
| 2022 | $2,004 | $113,400 | $20,000 | $93,400 |
| 2021 | $2,110 | $105,700 | $17,100 | $88,600 |
| 2020 | $2,110 | $95,600 | $17,100 | $78,500 |
| 2019 | $1,908 | $88,500 | $16,200 | $72,300 |
| 2018 | $1,854 | $88,500 | $16,200 | $72,300 |
| 2017 | $1,980 | $90,900 | $14,300 | $76,600 |
| 2016 | $1,846 | $86,800 | $14,300 | $72,500 |
| 2015 | $1,846 | $80,067 | $19,000 | $61,067 |
| 2014 | $1,704 | $81,975 | $19,000 | $62,975 |
| 2013 | $1,706 | $81,975 | $19,000 | $62,975 |
Agents Affiliated with this Home
-
Beth Brockette

Seller's Agent in 2020
Beth Brockette
Ruhl & Ruhl
(319) 551-8692
3 in this area
137 Total Sales
-
Ollie Dent

Buyer's Agent in 2020
Ollie Dent
Ruhl & Ruhl
(319) 329-4050
1 in this area
81 Total Sales
-
J
Seller's Agent in 2016
Judi Mccoy
IOWA REALTY CORRIDOR
-
Mike Aswegan
M
Buyer's Agent in 2016
Mike Aswegan
Keller Williams Legacy Group
(319) 899-9873
17 Total Sales
Map
Source: Cedar Rapids Area Association of REALTORS®
MLS Number: 2008950
APN: 14112-31025-00000
- 3825 Hart Ct NE
- 431 37th St NE
- 331 36th St NE
- 3514 Elm Ave SE
- 609 37th St NE
- 215 40th Street Dr SE Unit 301
- 215 40th Street Dr SE Unit 304
- 219 40th Street Dr SE Unit 205
- 638 36th St NE
- 143 40th St NE
- 609 34th St NE
- 120 32nd St NE
- 703 34th St NE
- 0 C Ave NE
- 3107 E Ave NE
- 3033 E Ave NE
- 4021 Charter Oak Ln SE
- 362 30th Street Dr SE
- 744 30th St NE
- 361 30th Street Dr SE
