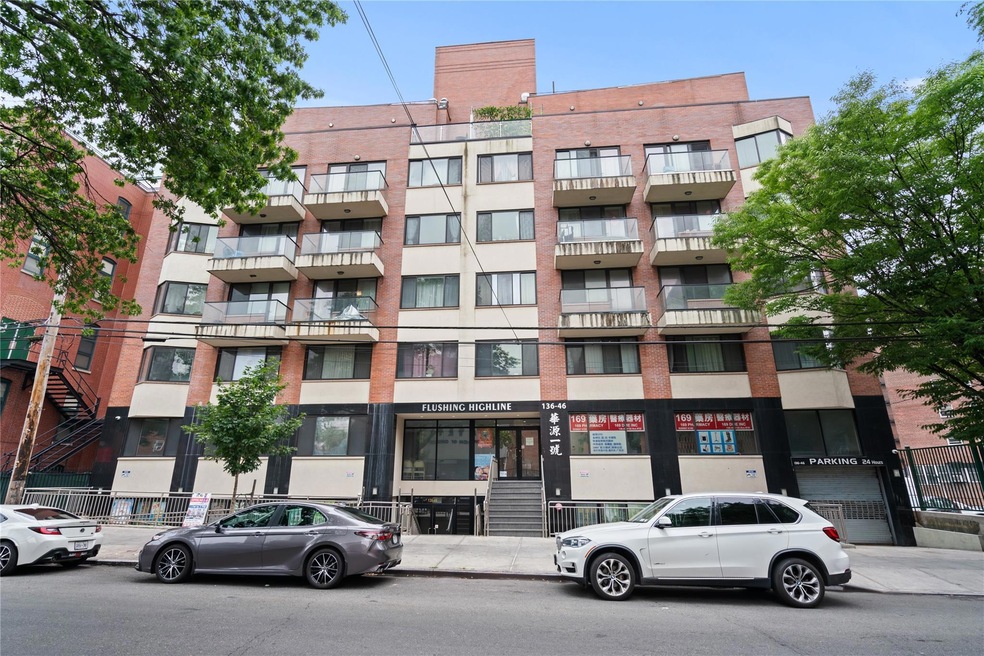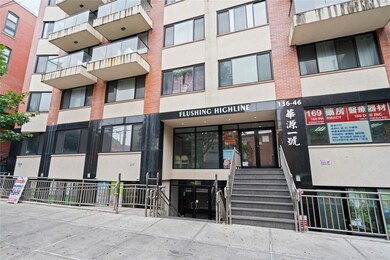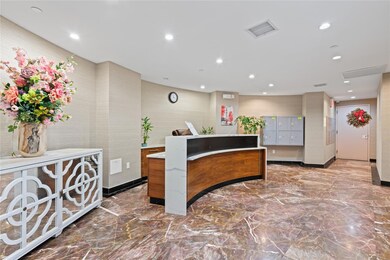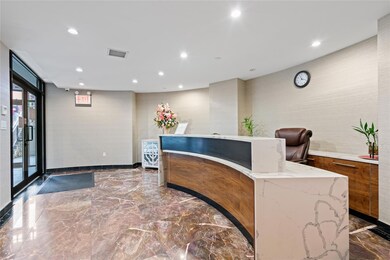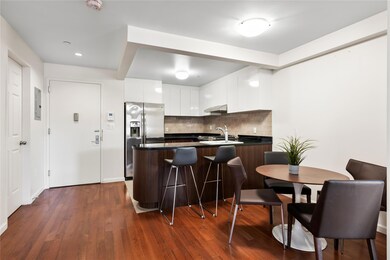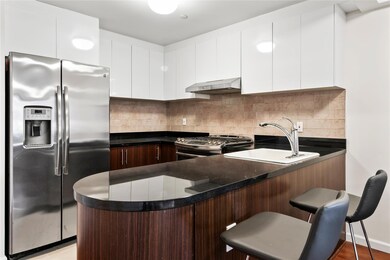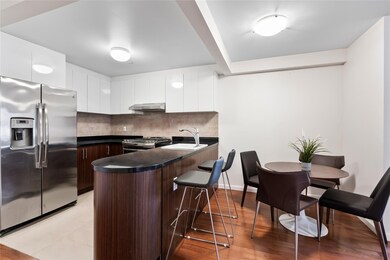136-46 41st Ave Unit 2A Flushing, NY 11355
Flushing NeighborhoodEstimated payment $5,960/month
Highlights
- Property is near public transit
- 3-minute walk to Flushing-Main Street
- Marble Countertops
- P.S. 20 John Bowne Elementary Rated A-
- Wood Flooring
- Ductless Heating Or Cooling System
About This Home
Spacious and Sunlit 2 Bed, 2 Bath Unit in Prime Downtown Flushing Location Welcome to Unit 2A at Flushing Highline! It offers an abundance of natural light and a thoughtfully designed layout perfect for modern living. Interior Features: Living Space: Enjoy an open living room that seamlessly flows into a gourmet kitchen, equipped with sleek black granite countertops and high-end appliances, ideal for entertaining and daily living. Main Bedroom: The spacious main bedroom features walk-through closets and a luxurious windowed ensuite bath complete with dual sinks. Guest Bedroom: A king-size guest bedroom with ample closet space also enjoys the benefits of southern exposure. Laundry: The unit includes a spacious laundry closet with top-of-the-line washer and dryer for your convenience. Building Amenities: Flushing Highline: Low Monthly Carrying Charges: Benefit from low carrying costs with a 15-year 421a tax abatement in effect until 2034. Doorman: Experience added security and convenience with a doorman. Prime Location: Centrally located in downtown Flushing, just 1 block from Flushing Library, the 7 train and LIRR station, and close to a fantastic selection of restaurants, shops, and supermarkets. Don't miss the opportunity to make this exceptional unit your new home. Schedule a viewing today!, Additional information: Appearance:Excellent
Listing Agent
Daniel Gale Sothebys Intl Rlty Brokerage Phone: 516-759-4800 License #10401224172 Listed on: 01/10/2025

Co-Listing Agent
Daniel Gale Sothebys Intl Rlty Brokerage Phone: 516-759-4800 License #10401231528
Property Details
Home Type
- Condominium
Est. Annual Taxes
- $5,095
Year Built
- Built in 2018
Home Design
- Entry on the 5th floor
- Brick Exterior Construction
Interior Spaces
- 998 Sq Ft Home
- 1-Story Property
- Wood Flooring
- Marble Countertops
Bedrooms and Bathrooms
- 2 Bedrooms
- 2 Full Bathrooms
Parking
- Garage
- On-Street Parking
Location
- Property is near public transit
- Property is near schools
- Property is near shops
Schools
- Ps 20 John Bowne Elementary School
- JHS 189 Daniel Carter Beard Middle School
- John Bowne High School
Utilities
- Ductless Heating Or Cooling System
- Forced Air Heating System
- Natural Gas Connected
- Tankless Water Heater
Listing and Financial Details
- Legal Lot and Block 1027 / 5044
Community Details
Overview
- Association fees include exterior maintenance
Recreation
- Park
Pet Policy
- Call for details about the types of pets allowed
Map
Home Values in the Area
Average Home Value in this Area
Property History
| Date | Event | Price | List to Sale | Price per Sq Ft |
|---|---|---|---|---|
| 01/10/2025 01/10/25 | For Sale | $1,050,000 | -- | $1,052 / Sq Ft |
Source: OneKey® MLS
MLS Number: 811939
- 136-46 41st Ave Unit 6A
- 41-25 Kissena Blvd Unit 3 F
- 41-25 Kissena Blvd Unit 6Hh
- 41-25 Kissena Blvd Unit 2
- 13680 41st Ave Unit 6H
- 13680 41st Ave Unit 6G
- 136-80 41st Ave Unit 7D
- 136-80 41st Ave Unit 3A
- 136-80 41st Ave Unit 5D
- 136-80 41st Ave Unit 5H
- 4140 Union St Unit 17H
- 4140 Union St Unit 17A
- 4140 Union St Unit 2R
- 41-40 Union St Unit 16D
- 41-40 Union St Unit 6D
- 41-40 Union St Unit 10P
- 142-20 41st Ave Unit 7
- 142-20 41 Unit 4C
- 136-05 Sanford Ave Unit 3
- 136-05 Sanford Ave Unit 6S
- 13680 41st Ave Unit 7B
- 41-40 Union St Unit 10P
- 42-33 Kissena Blvd Unit 2A
- 42-14 Union St Unit 1G
- 42-14 Union St Unit 3C
- 13338 Sanford Ave Unit 11C
- 39-16 Prince St Unit 7A
- 39-16 Prince St Unit 9
- 136-18 Maple Ave Unit 16 A
- 136-18 Maple Ave Unit 5B
- 41-62 Bowne St Unit 9F
- 4235 Main St Unit 4-A
- 37-20 Prince St Unit Ph-D
- 13810 Franklin Ave Unit 11A
- 13235 Sanford Ave Unit 4
- 133-27 39th Ave Unit 12S
- 133-27 39th Ave Unit 5B
- 36-21 Prince St Unit 11B
- 36-21 Prince St Unit 9B
- 133-36 37th Ave Unit PH1F
