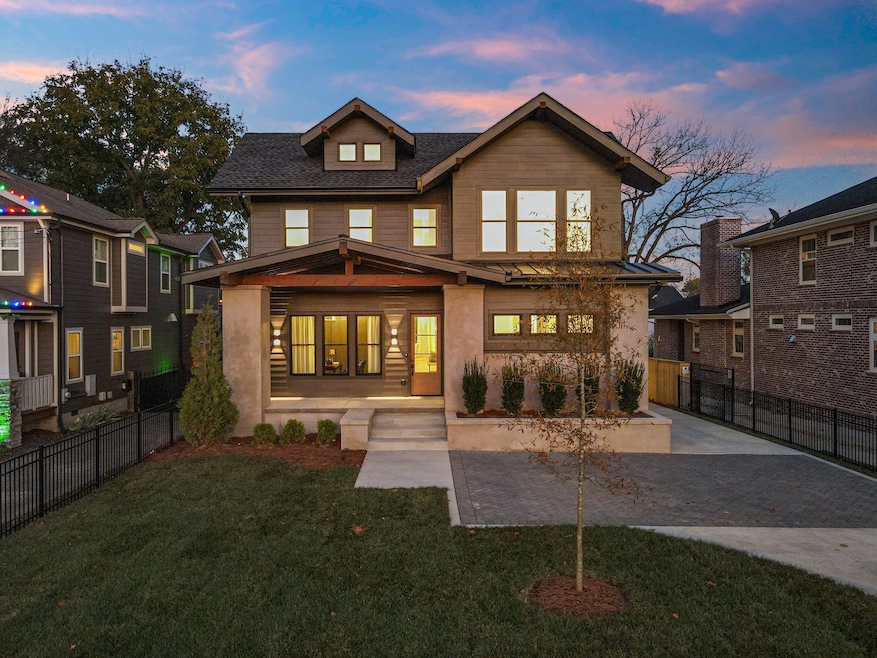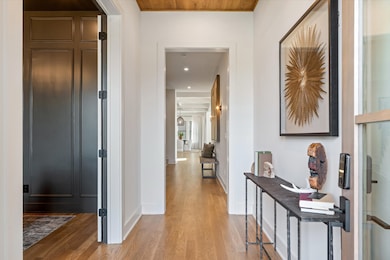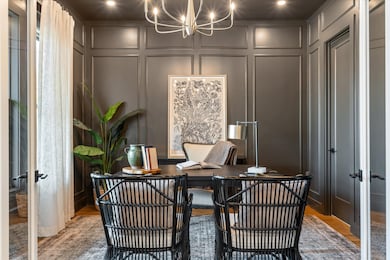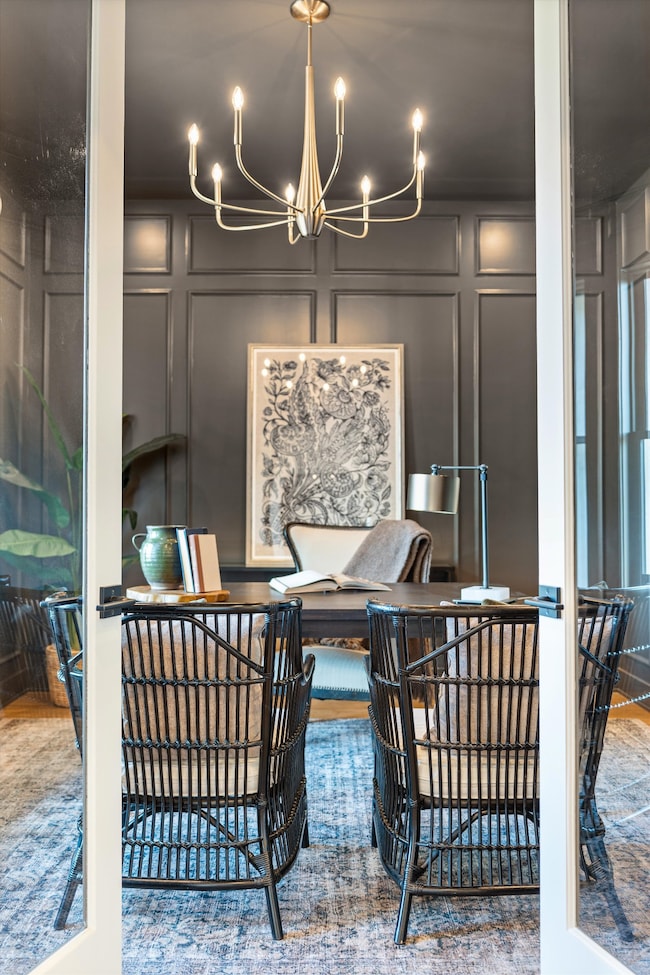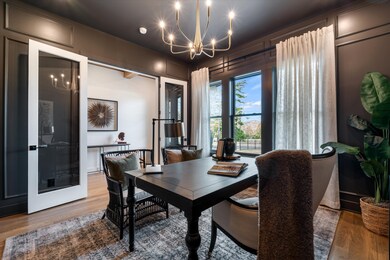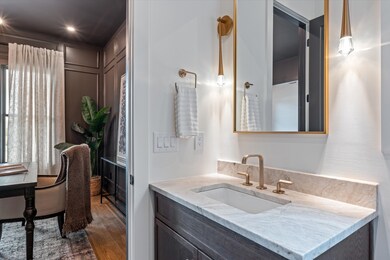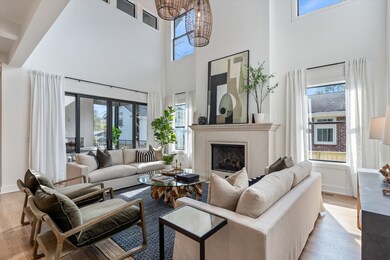136 51st Ave N Nashville, TN 37209
Sylvan Park NeighborhoodEstimated payment $14,808/month
Highlights
- Popular Property
- Family Room with Fireplace
- Traditional Architecture
- Open Floorplan
- Marble Flooring
- No HOA
About This Home
Welcome to this stunning new construction home in the heart of Sylvan Park overlooking McCabe golf course and greenway. Built by Native Construction. This 4,851 sq. ft. transitional-style home features 6 bedrooms, 5 full baths, and 2 half baths, including primary suites on both levels for flexible living. The open-concept design centers around a soaring-ceiling living room that flows seamlessly into a gourmet kitchen and spacious butler’s pantry—perfect for entertaining. Outside, enjoy a screened porch and a fully fenced yard with a gated entry. Located steps from Sylvan Park’s favorite restaurants, this home combines modern luxury with the warmth of a walkable, family-friendly neighborhood.
Listing Agent
The Capital Realty Corporation Brokerage Phone: 6154812485 License #286491 Listed on: 11/15/2025

Home Details
Home Type
- Single Family
Est. Annual Taxes
- $3,414
Year Built
- Built in 2025
Lot Details
- 8,276 Sq Ft Lot
- Lot Dimensions are 52 x 158
- Property is Fully Fenced
- Level Lot
- Irrigation
Parking
- 2 Car Garage
- Garage Door Opener
- Driveway
Home Design
- Traditional Architecture
- Asphalt Roof
- Hardboard
Interior Spaces
- 4,851 Sq Ft Home
- Property has 2 Levels
- Open Floorplan
- Wood Burning Fireplace
- Self Contained Fireplace Unit Or Insert
- Gas Fireplace
- Family Room with Fireplace
- 2 Fireplaces
- Living Room with Fireplace
- Screened Porch
- Crawl Space
- Washer and Electric Dryer Hookup
Kitchen
- Gas Oven
- Cooktop
- Microwave
- Dishwasher
- Stainless Steel Appliances
- Disposal
Flooring
- Wood
- Carpet
- Marble
- Tile
Bedrooms and Bathrooms
- 6 Bedrooms | 2 Main Level Bedrooms
- Walk-In Closet
- Double Vanity
Home Security
- Security Gate
- Carbon Monoxide Detectors
- Fire and Smoke Detector
Schools
- Sylvan Park Paideia Design Center Elementary School
- West End Middle School
- Hillsboro Comp High School
Utilities
- Cooling Available
- Heating System Uses Natural Gas
- Heat Pump System
- High-Efficiency Water Heater
Additional Features
- Energy-Efficient Insulation
- Patio
Community Details
- No Home Owners Association
- Sylvan Park Subdivision
Listing and Financial Details
- Assessor Parcel Number 10303020400
Map
Home Values in the Area
Average Home Value in this Area
Tax History
| Year | Tax Paid | Tax Assessment Tax Assessment Total Assessment is a certain percentage of the fair market value that is determined by local assessors to be the total taxable value of land and additions on the property. | Land | Improvement |
|---|---|---|---|---|
| 2024 | $3,414 | $104,925 | $72,500 | $32,425 |
| 2023 | $3,414 | $104,925 | $72,500 | $32,425 |
| 2022 | $2,835 | $104,925 | $72,500 | $32,425 |
| 2021 | $3,450 | $104,925 | $72,500 | $32,425 |
| 2020 | $3,793 | $89,850 | $62,500 | $27,350 |
| 2019 | $2,835 | $89,850 | $62,500 | $27,350 |
| 2018 | $2,835 | $89,850 | $62,500 | $27,350 |
| 2017 | $0 | $89,850 | $62,500 | $27,350 |
| 2016 | $2,865 | $63,450 | $37,500 | $25,950 |
| 2015 | $2,865 | $63,450 | $37,500 | $25,950 |
| 2014 | $1,676 | $63,450 | $37,500 | $25,950 |
Property History
| Date | Event | Price | List to Sale | Price per Sq Ft | Prior Sale |
|---|---|---|---|---|---|
| 11/16/2025 11/16/25 | For Sale | $2,750,000 | +319.8% | $567 / Sq Ft | |
| 03/08/2024 03/08/24 | Sold | $655,000 | +4.8% | $606 / Sq Ft | View Prior Sale |
| 02/13/2024 02/13/24 | Pending | -- | -- | -- | |
| 02/09/2024 02/09/24 | For Sale | $625,000 | -- | $579 / Sq Ft |
Purchase History
| Date | Type | Sale Price | Title Company |
|---|---|---|---|
| Warranty Deed | $655,000 | Ivey Title | |
| Quit Claim Deed | -- | None Available |
Mortgage History
| Date | Status | Loan Amount | Loan Type |
|---|---|---|---|
| Closed | $1,687,410 | New Conventional |
Source: Realtracs
MLS Number: 3046401
APN: 103-03-0-204
- 5008 Idaho Ave
- 4900 Idaho Ave
- 5424 Oakmont Cir
- 214 54th Ave N
- 5636 Meadowcrest Ln
- 5522 Bon Air Cir
- 5637 Meadowcrest Ln
- 4904 Nevada Ave
- 225 54th Ave N
- 5423 Knob Rd
- 4710 Nevada Ave
- 4811 Elkins Ave
- 4410 Colorado Ave
- 304 54th Ave N
- 4425 Westlawn Dr Unit C307
- 4425 Westlawn Dr Unit A301
- 4425 Westlawn Dr Unit C207
- 323 50th Ave N
- 4400 Nebraska Ave
- 404 Sloan Rd Unit 404
- 5008 Idaho Ave
- 5202 Dakota Ave
- 5622 Meadowcrest Ln
- 5610 Meadowcrest Ln
- 5400 Burgess Ave
- 5518 Kendall Dr
- 119 Sloan Rd Unit 199
- 223B Orlando Ave
- 203 Oceola Ave Unit 2
- 4508 Charlotte Ave
- 5632 Kendall Dr
- 235 Cherokee Rd Unit B
- 227 Oceola Ave Unit 8
- 227 Oceola Ave Unit 1
- 4910 Delaware Ave Unit A
- 4908 Delaware Ave Unit H
- 512A Hemstead St
- 5610 Obrien Ave Unit B
- 5210 Georgia Ave Unit B
- 600 45th Ave N Unit B
