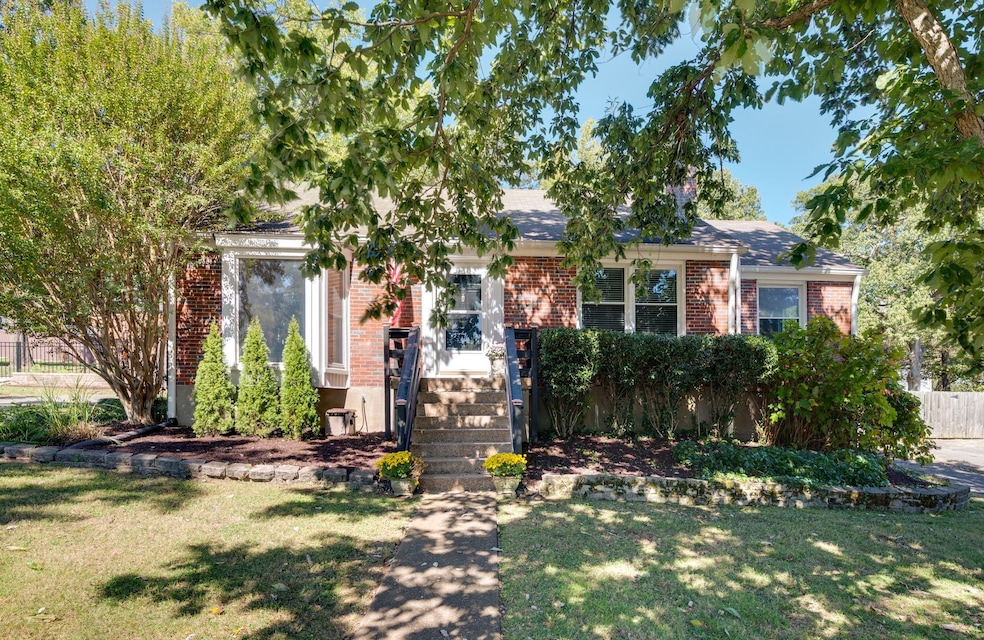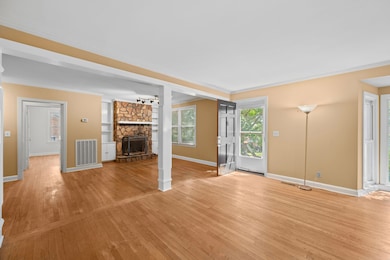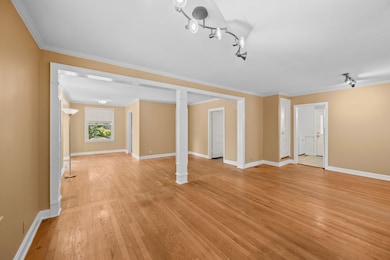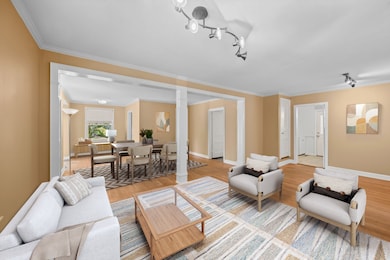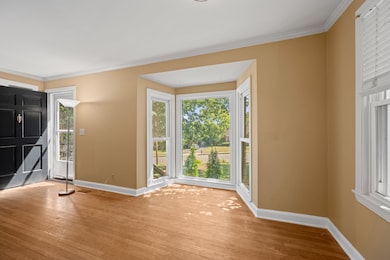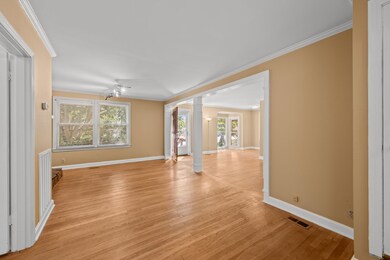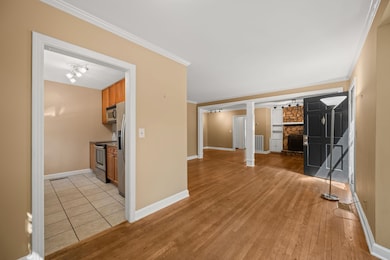5632 Kendall Dr Nashville, TN 37209
Whitebridge NeighborhoodHighlights
- Open Floorplan
- Wood Flooring
- Stainless Steel Appliances
- Deck
- No HOA
- Built-In Features
About This Home
Sought-after neighborhood of Brookside Courts is ideally located for access to hospitals, shopping, and more. Charming galley kitchen with all appliances; updated bathrooms. Flexible space for living, dining, office, study, hobby, or play areas. Space upstairs with skylight could be developed. Enormous fully-fenced backyard is child and pet-friendly. Large storage shed and patio set; two decks, space for gardening. Up to 3 pets accepted. Lease length negotiable.
Listing Agent
Wilson Group Real Estate Brokerage Phone: 6158704094 License # 325136 Listed on: 11/07/2025
Home Details
Home Type
- Single Family
Est. Annual Taxes
- $2,712
Year Built
- Built in 1964
Home Design
- Asphalt Roof
Interior Spaces
- 1,462 Sq Ft Home
- Property has 1 Level
- Open Floorplan
- Built-In Features
- Ceiling Fan
- Combination Dining and Living Room
- Washer and Electric Dryer Hookup
Kitchen
- Microwave
- Dishwasher
- Stainless Steel Appliances
- Disposal
Flooring
- Wood
- Carpet
- Laminate
Bedrooms and Bathrooms
- 3 Main Level Bedrooms
- 2 Full Bathrooms
Home Security
- Smart Thermostat
- Fire and Smoke Detector
Parking
- 4 Open Parking Spaces
- 4 Parking Spaces
- Driveway
Schools
- Charlotte Park Elementary School
- H. G. Hill Middle School
- James Lawson High School
Utilities
- Central Heating and Cooling System
- Heating System Uses Natural Gas
- High Speed Internet
- Cable TV Available
Additional Features
- Energy-Efficient Thermostat
- Deck
Community Details
- No Home Owners Association
- Brookside Courts Subdivision
Listing and Financial Details
- Property Available on 11/8/25
- The owner pays for trash collection
- Rent includes trash collection
- 6 Month Lease Term
- Assessor Parcel Number 10306001100
Map
Source: Realtracs
MLS Number: 3042415
APN: 103-06-0-011
- 98 Oceola Ave
- 101 Oceola Ave
- 261 White Bridge Pike Unit 141
- 5534 Oakmont Cir
- 5616 Stoneway Trail
- 110 Oceola Ave Unit 2
- 276 White Bridge Pike Unit 70
- 276 White Bridge Pike Unit 85
- 5707B Maudina Ave
- 122G Oceola Ave
- 5745 Maudina Ave
- 122H Oceola Ave
- 130 Oceola Ave
- 5616 Burgess Ave
- 5522 Bon Air Cir
- 205 Oceola Ave
- 5423 Knob Rd
- 1023 Richland Creek Alley
- 5637 Meadowcrest Ln
- 5424 Oakmont Cir
- 5518 Kendall Dr
- 203 Oceola Ave Unit 2
- 5610 Meadowcrest Ln
- 5800 Maudina Ave
- 5622 Meadowcrest Ln
- 5400 Burgess Ave
- 223B Orlando Ave
- 227 Oceola Ave Unit 1
- 6036 Hill Circle Dr
- 97 White Bridge Pike
- 6319 Charlotte Pike
- 819 Watts Ln
- 833 Watts Ln
- 409 Lellyett Ave
- 413 Lellyett Ave
- 5011 Wyoming Ave
- 5920 Obrien Ave Unit 15
- 5930 Obrien Ave Unit 10
- 5008 Idaho Ave
- 4487 Post Place Unit 77
