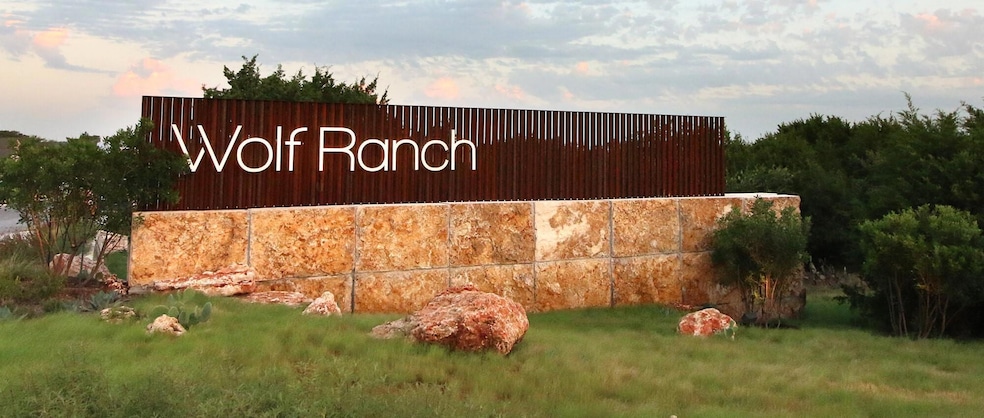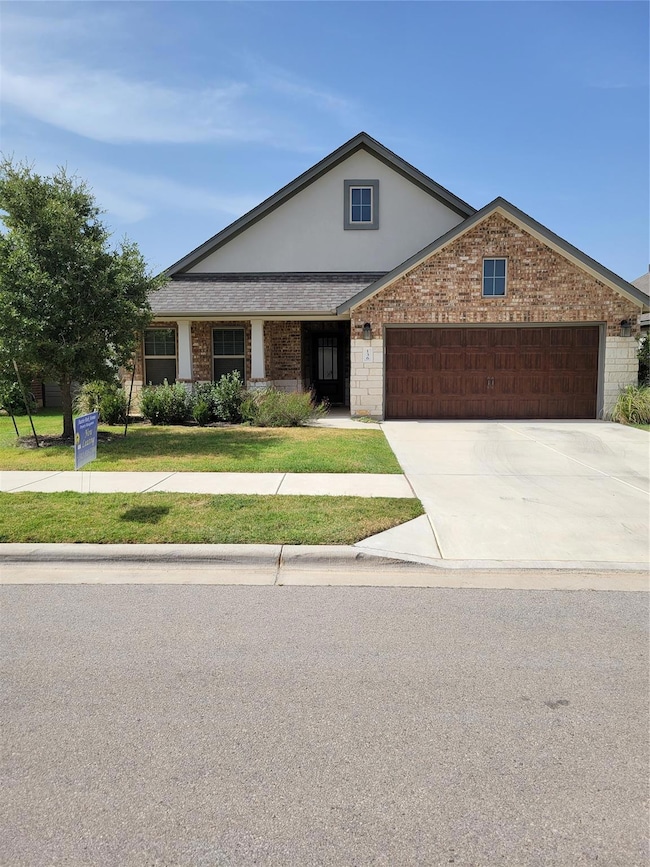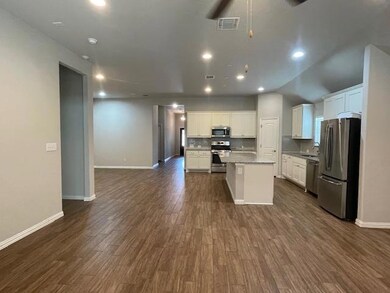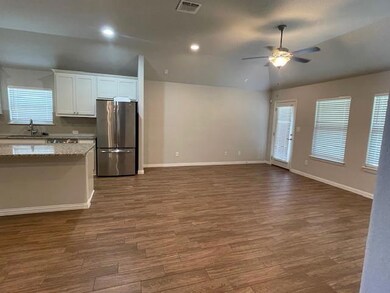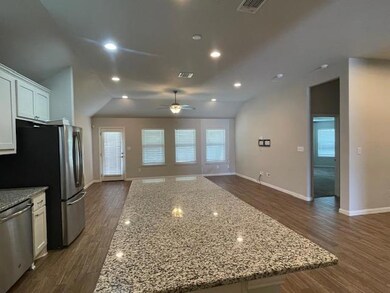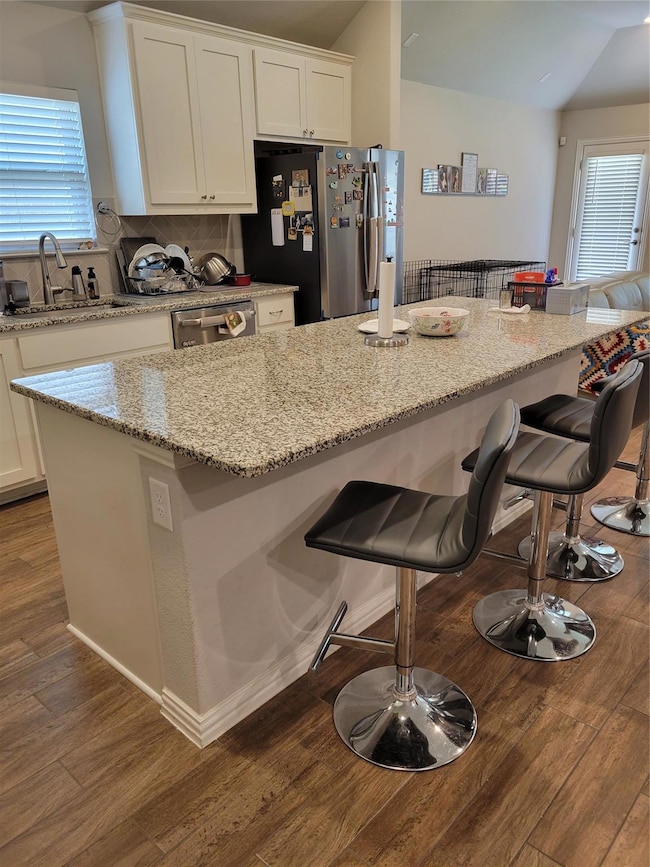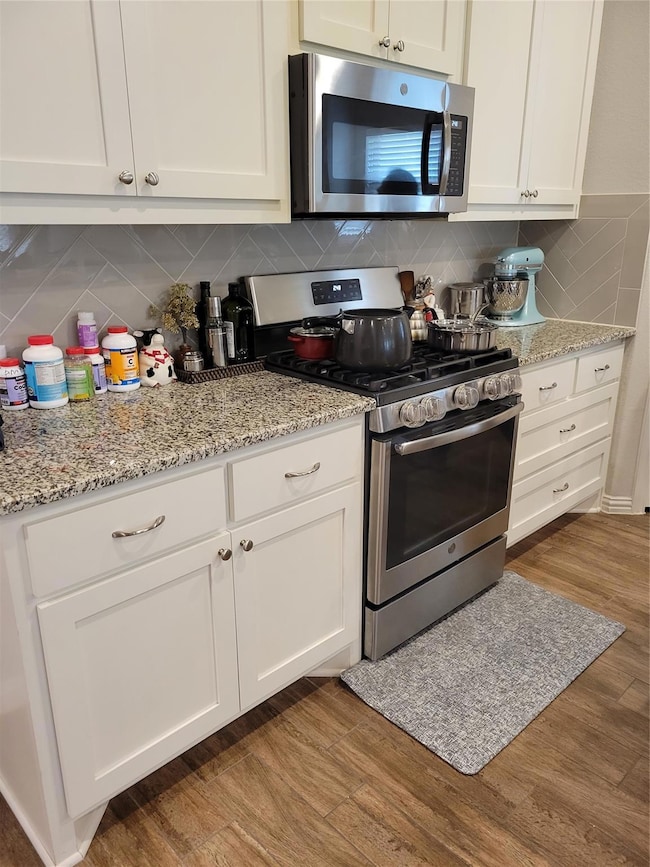136 Belford St Georgetown, TX 78628
Highlights
- Open Floorplan
- Wooded Lot
- High Ceiling
- Clubhouse
- Planned Social Activities
- Granite Countertops
About This Home
Great opportunity to live in Wolf Ranch community!! This Modern Single Story Home is 3/2.5 is yours for the taking! Live comfortable with all the extras! High Ceilings and open concept with large center island, corner pantry, refrigerator, water softener and washer/dryer included. Private office just off entrance way through the French doors. Large open living room with a wall of windows looking out to your private backyard and a nice cover back patio with gas hook up for grilling. Wall of windows in the sitting area of your Primary Suite located separated in the back of the home for peace and tranquility with nice size shower, soaking tub and a large California walk in closet. Easy living with California shelving in the garage and sprinkler system to free up your time to enjoy the life style of Wolf Ranch Community has to offer. Pools, splash pads, fitness center, walking trails, Playgrounds and regular events scheduled. Please ask about our discounts!!
Listing Agent
Team West Real Estate LLC Brokerage Phone: (512) 535-7300 License #0438788 Listed on: 08/25/2025
Home Details
Home Type
- Single Family
Est. Annual Taxes
- $10,048
Year Built
- Built in 2019
Lot Details
- 6,534 Sq Ft Lot
- Southeast Facing Home
- Wood Fence
- Level Lot
- Sprinkler System
- Wooded Lot
- Back Yard Fenced
Parking
- 2 Car Garage
- Driveway
Home Design
- Brick Exterior Construction
- Slab Foundation
- Composition Roof
- Stone Siding
- Stucco
Interior Spaces
- 2,177 Sq Ft Home
- 1-Story Property
- Open Floorplan
- High Ceiling
- Ceiling Fan
- Recessed Lighting
- Double Pane Windows
- Insulated Windows
- Blinds
- Window Screens
- Neighborhood Views
Kitchen
- Breakfast Bar
- Free-Standing Gas Range
- Microwave
- Dishwasher
- Kitchen Island
- Granite Countertops
- Disposal
Flooring
- Carpet
- Tile
Bedrooms and Bathrooms
- 3 Main Level Bedrooms
- Walk-In Closet
- Double Vanity
- Soaking Tub
Laundry
- Dryer
- Washer
Home Security
- Security System Owned
- Smart Home
- Carbon Monoxide Detectors
- Fire and Smoke Detector
Outdoor Features
- Covered Patio or Porch
- Exterior Lighting
Schools
- Wolf Ranch Elementary School
- James Tippit Middle School
- East View High School
Utilities
- Central Heating and Cooling System
- Underground Utilities
- Water Softener
- High Speed Internet
- Phone Available
Listing and Financial Details
- Security Deposit $2,495
- Tenant pays for all utilities, grounds care, insurance, internet, pest control, security, trash collection
- The owner pays for association fees
- 12 Month Lease Term
- $75 Application Fee
- Assessor Parcel Number 2080011A3G0021
Community Details
Overview
- Property has a Home Owners Association
- Wolf Ranch Subdivision
- Property managed by Austin Park Avenue
Amenities
- Community Barbecue Grill
- Picnic Area
- Common Area
- Clubhouse
- Business Center
- Planned Social Activities
- Community Mailbox
Recreation
- Community Playground
- Community Pool
- Trails
Pet Policy
- Pet Deposit $350
- Dogs and Cats Allowed
Map
Source: Unlock MLS (Austin Board of REALTORS®)
MLS Number: 2089349
APN: R551320
- 4229 Mercer Rd
- 309 Belford St
- 201 Barefoot Park Ln
- 205 Overlook Ct
- 1212 Legacy Crossing
- 120 Hollytree Ct
- 224 Diamondback Dr
- 1122 Silver Dollar Trail
- 236 Diamondback Dr
- 617 Pecan Bottom Trail
- 608 Pecan Bottom Trail
- 261 Arrowhead Mound Rd
- 237 Arrowhead Mound Rd
- 3604 Mercer Rd
- 839 Sunset Vista Dr
- 104 Arrowhead Mound Rd
- 1109 River Vista Rd
- 1104 River Vista Rd
- 608 Innwood Dr
- 1313 Spring Gulch Ln
- 129 Belford St
- 221 Belford St
- 2300 Wolf Ranch Pkwy
- 2323 Wolf Ranch Pkwy
- 1701 Wolf Ranch Pkwy
- 510 Sunset Vista Dr
- 1217 Silver Dollar Trail
- 3604 Mercer Rd
- 1121 Spring Gulch Ln
- 800 Wolf Ranch Pkwy
- 653 Wolf Ridge Rd
- 1113 Wolf Hollow Dr
- 913 Legends Ln
- 118 Coyote Mountain Cove
- 213 Cherry Ridge Rd
- 520 Wolf Ranch Pkwy
- 1845 W University Ave
- 806 W 8th St
- 706 Scenic Dr
- 515 W 8th St
