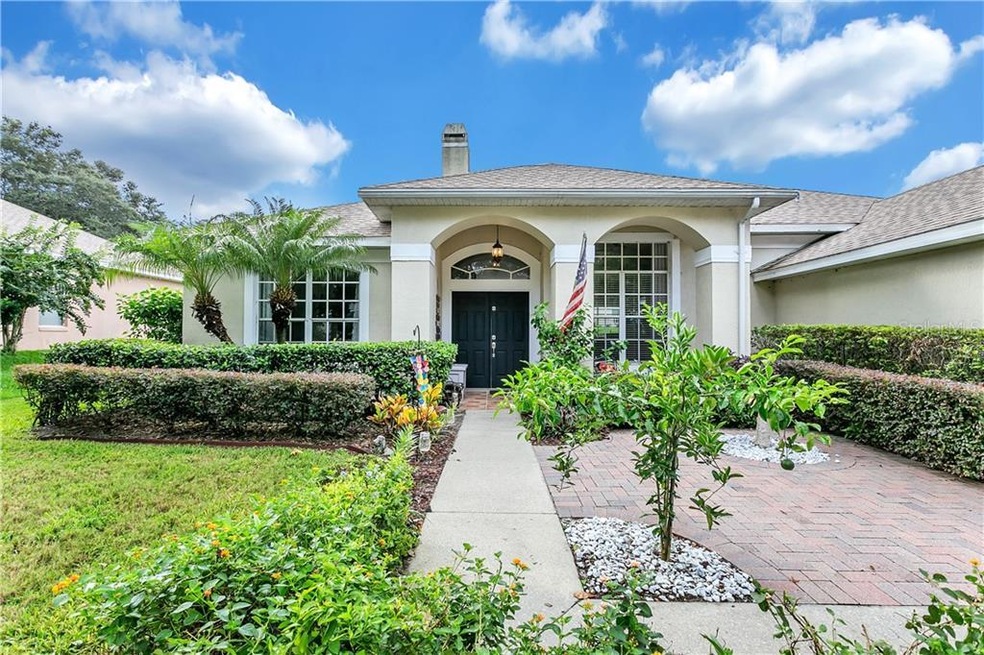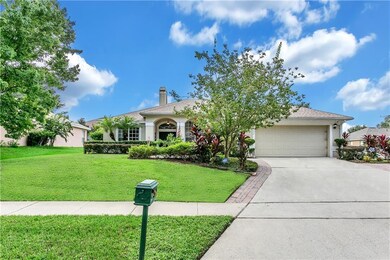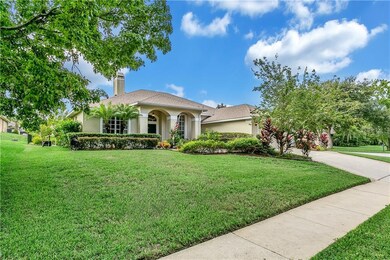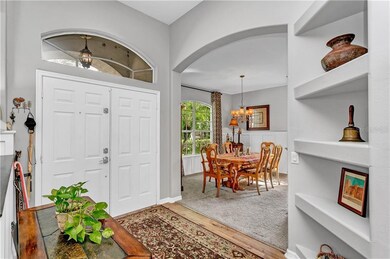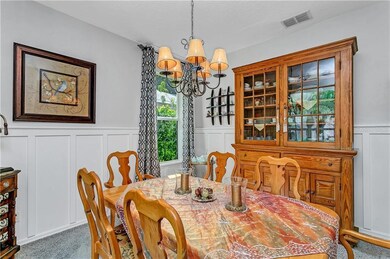
Highlights
- Boat Ramp
- Screened Pool
- Open Floorplan
- Dock made with wood
- Fishing
- Fruit Trees
About This Home
As of October 2022Gorgeous 4BE/3BA pool home on a corner lot of cul de sac. Wonderful open floor plan, formal dining room, formal living room, and family room with wood burning fireplace and large sliders that lead you to your outdoor oasis. Wainscotting, magnificent built-ins, and newer paint. Enjoy outdoor living in the new heated salt-water pool and heated spa or relax on the huge patio. There is also a separate fire pit patio, lush upgraded landscaping and newer sprinkler system. Kitchen features stainless steel appliances, 42” hardwood cabinets, crown molding, backsplash and eat-in bar. Adjacent dining nook has storage benches, wainscotting and a large picture window facing the pool. Split bedroom plan for privacy. Master bedroom has custom wall décor, two walk-in closets, garden tub, private toilet, dual vanities, and walk-in shower. Both guest bathrooms have upgraded vanities. Wood look tile floors in common areas and newer carpet in bedrooms. Admiral Pointe offers private lake access to Starke Lake and Lake Olympia via community dock and boat ramp. Other amenities include recreation area with park, playground and gazebo. Close to hospital, shopping and dining, Near all the major highways and attractions.
Last Agent to Sell the Property
PREMIUM REALTY ADVISORS LLC License #3031473 Listed on: 09/24/2020
Home Details
Home Type
- Single Family
Est. Annual Taxes
- $4,181
Year Built
- Built in 2000
Lot Details
- 0.26 Acre Lot
- South Facing Home
- Corner Lot
- Fruit Trees
- Property is zoned R-1AA
HOA Fees
- $55 Monthly HOA Fees
Parking
- 2 Car Attached Garage
- Garage Door Opener
- Open Parking
Home Design
- Slab Foundation
- Shingle Roof
- Block Exterior
- Stucco
Interior Spaces
- 2,332 Sq Ft Home
- Open Floorplan
- Built-In Features
- Crown Molding
- High Ceiling
- Ceiling Fan
- Wood Burning Fireplace
- Drapes & Rods
- Sliding Doors
- Family Room with Fireplace
- Family Room Off Kitchen
- Separate Formal Living Room
- Breakfast Room
- Formal Dining Room
- Inside Utility
- Pool Views
- Attic
Kitchen
- Eat-In Kitchen
- Range
- Microwave
- Dishwasher
- Solid Wood Cabinet
- Disposal
Flooring
- Carpet
- Tile
Bedrooms and Bathrooms
- 4 Bedrooms
- Primary Bedroom on Main
- Split Bedroom Floorplan
- Walk-In Closet
- 3 Full Bathrooms
Laundry
- Laundry Room
- Dryer
- Washer
Eco-Friendly Details
- Reclaimed Water Irrigation System
Pool
- Screened Pool
- Heated In Ground Pool
- Heated Spa
- In Ground Spa
- Saltwater Pool
- Fence Around Pool
Outdoor Features
- Water Skiing Allowed
- Boat Ramp
- Dock made with wood
- Open Dock
- Enclosed patio or porch
Schools
- Ocoee Elementary School
- Ocoee Middle School
- Ocoee High School
Utilities
- Central Heating and Cooling System
- Electric Water Heater
- High Speed Internet
- Cable TV Available
Listing and Financial Details
- Down Payment Assistance Available
- Homestead Exemption
- Visit Down Payment Resource Website
- Tax Lot 90
- Assessor Parcel Number 17-22-28-0019-00-900
Community Details
Overview
- Sentry Management Association, Phone Number (407) 788-6700
- Admiral Pointe Subdivision
- The community has rules related to deed restrictions
Recreation
- Boat Ramp
- Boat Dock
- Community Playground
- Fishing
- Park
Ownership History
Purchase Details
Home Financials for this Owner
Home Financials are based on the most recent Mortgage that was taken out on this home.Purchase Details
Home Financials for this Owner
Home Financials are based on the most recent Mortgage that was taken out on this home.Purchase Details
Home Financials for this Owner
Home Financials are based on the most recent Mortgage that was taken out on this home.Purchase Details
Purchase Details
Home Financials for this Owner
Home Financials are based on the most recent Mortgage that was taken out on this home.Purchase Details
Home Financials for this Owner
Home Financials are based on the most recent Mortgage that was taken out on this home.Similar Homes in the area
Home Values in the Area
Average Home Value in this Area
Purchase History
| Date | Type | Sale Price | Title Company |
|---|---|---|---|
| Warranty Deed | $537,000 | Prominence Title | |
| Warranty Deed | $360,000 | Celebration Title Group Llc | |
| Warranty Deed | $300,000 | Clear Title Of Florida Llc | |
| Warranty Deed | $275,000 | Network Closing Services Inc | |
| Warranty Deed | $189,000 | None Available | |
| Warranty Deed | $190,600 | -- |
Mortgage History
| Date | Status | Loan Amount | Loan Type |
|---|---|---|---|
| Open | $429,600 | New Conventional | |
| Previous Owner | $31,200 | Credit Line Revolving | |
| Previous Owner | $240,000 | New Conventional | |
| Previous Owner | $184,208 | FHA | |
| Previous Owner | $95,000 | New Conventional | |
| Previous Owner | $104,000 | New Conventional |
Property History
| Date | Event | Price | Change | Sq Ft Price |
|---|---|---|---|---|
| 10/07/2022 10/07/22 | Sold | $537,000 | -1.8% | $230 / Sq Ft |
| 09/02/2022 09/02/22 | Pending | -- | -- | -- |
| 08/24/2022 08/24/22 | For Sale | $547,000 | +51.9% | $235 / Sq Ft |
| 10/23/2020 10/23/20 | Sold | $360,000 | 0.0% | $154 / Sq Ft |
| 09/24/2020 09/24/20 | Pending | -- | -- | -- |
| 09/24/2020 09/24/20 | For Sale | $360,000 | +20.0% | $154 / Sq Ft |
| 10/11/2018 10/11/18 | Sold | $300,000 | -1.6% | $129 / Sq Ft |
| 09/04/2018 09/04/18 | Pending | -- | -- | -- |
| 08/28/2018 08/28/18 | Price Changed | $305,000 | -3.2% | $131 / Sq Ft |
| 08/14/2018 08/14/18 | For Sale | $315,000 | +5.0% | $135 / Sq Ft |
| 06/16/2018 06/16/18 | Off Market | $300,000 | -- | -- |
| 06/14/2018 06/14/18 | For Sale | $315,000 | +5.0% | $135 / Sq Ft |
| 06/08/2018 06/08/18 | Off Market | $300,000 | -- | -- |
| 06/05/2018 06/05/18 | Price Changed | $315,000 | +3.3% | $135 / Sq Ft |
| 06/04/2018 06/04/18 | For Sale | $305,000 | -- | $131 / Sq Ft |
Tax History Compared to Growth
Tax History
| Year | Tax Paid | Tax Assessment Tax Assessment Total Assessment is a certain percentage of the fair market value that is determined by local assessors to be the total taxable value of land and additions on the property. | Land | Improvement |
|---|---|---|---|---|
| 2025 | $7,213 | $460,046 | -- | -- |
| 2024 | $6,978 | $460,046 | -- | -- |
| 2023 | $6,978 | $434,059 | $100,000 | $334,059 |
| 2022 | $5,145 | $322,116 | $0 | $0 |
| 2021 | $5,098 | $312,734 | $75,000 | $237,734 |
| 2020 | $4,616 | $292,266 | $0 | $0 |
| 2019 | $4,181 | $250,993 | $45,000 | $205,993 |
| 2018 | $4,881 | $245,675 | $45,000 | $200,675 |
| 2017 | $3,578 | $221,339 | $40,000 | $181,339 |
| 2016 | $3,591 | $204,960 | $25,000 | $179,960 |
| 2015 | $4,183 | $191,855 | $25,000 | $166,855 |
| 2014 | $3,913 | $179,924 | $25,000 | $154,924 |
Agents Affiliated with this Home
-
Tracey Forrester
T
Seller's Agent in 2022
Tracey Forrester
XCELLENCE REALTY INC.
(321) 426-0424
21 Total Sales
-
Marla Gideos

Seller's Agent in 2020
Marla Gideos
PREMIUM REALTY ADVISORS LLC
(561) 436-3322
7 Total Sales
-
Steve Lang

Seller's Agent in 2018
Steve Lang
HOMEVEST REALTY
(407) 435-0290
104 Total Sales
-
Kelly Zannini

Seller Co-Listing Agent in 2018
Kelly Zannini
HOMEVEST REALTY
(407) 970-6298
83 Total Sales
-
Paula Hemani

Buyer's Agent in 2018
Paula Hemani
TEAMCONNECT REALTY LLC
(407) 694-7420
57 Total Sales
Map
Source: Stellar MLS
MLS Number: O5894698
APN: 17-2228-0019-00-900
- 887 Lancer Cir
- 856 Keaton Pkwy
- 1161 Coastal Cir
- 703 E Lakeshore Dr
- 5 & 13 E Silver Star Rd
- 734 Olympic Cir Unit 30
- 509 E Lakeshore Dr
- 819 E Harbour Ct
- 1315 Olympia Park Cir
- 1311 Olympia Park Cir
- 400 E Orlando Ave Unit 10
- 404 E Orlando Ave Unit B-3
- 402 E Orlando Ave Unit 18
- 1113 Hawthorne Cove Dr
- 0 E Silver Star Rd
- 1018 Featherstone Cir
- 9865 White Rd
- 307 E Orlando Ave
- 1024 Featherstone Cir
- 103 Lafayette St
