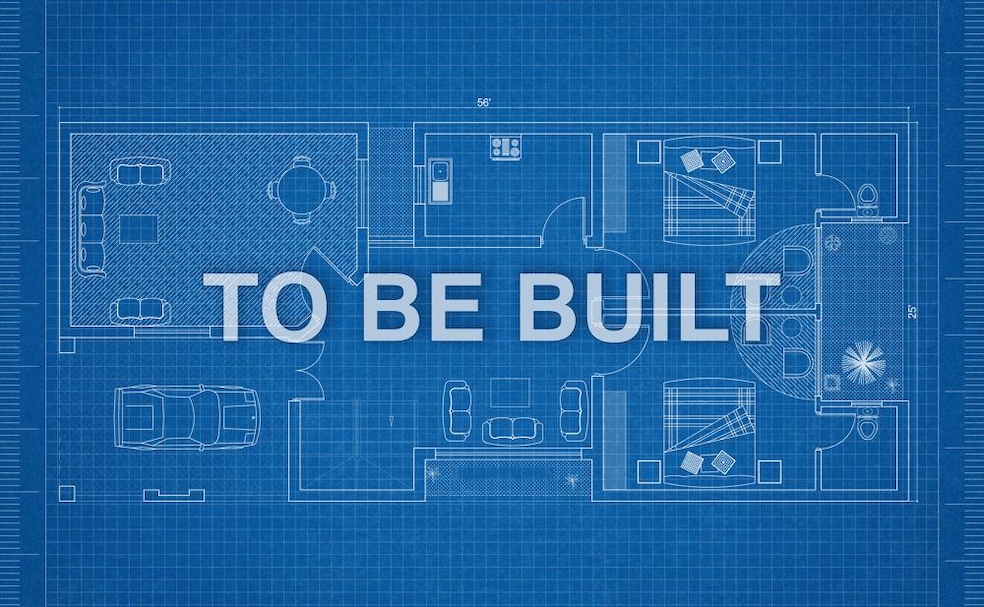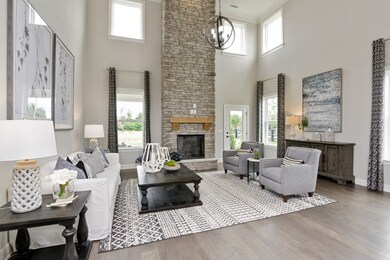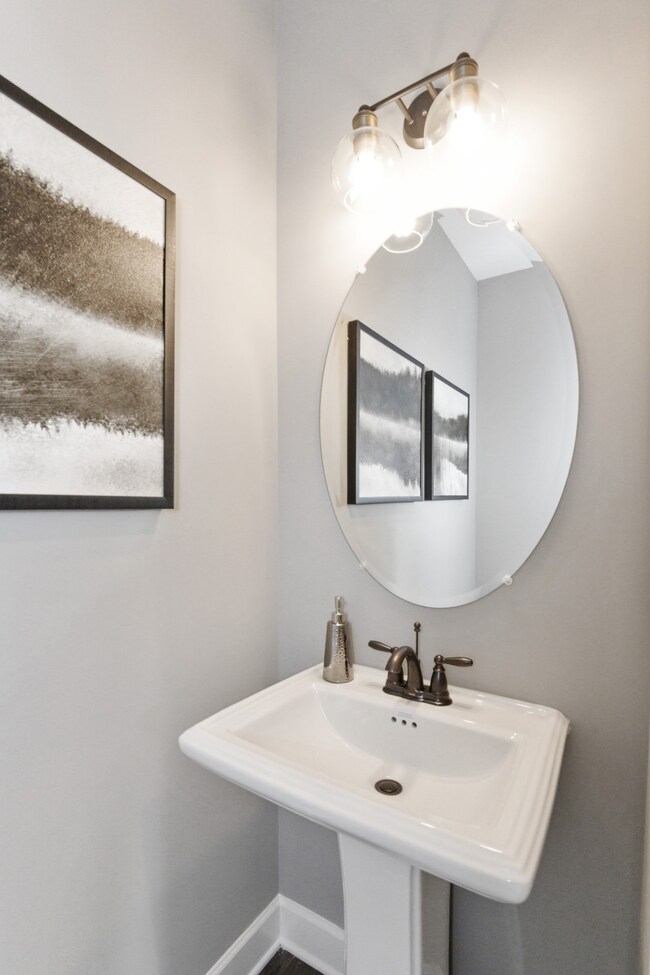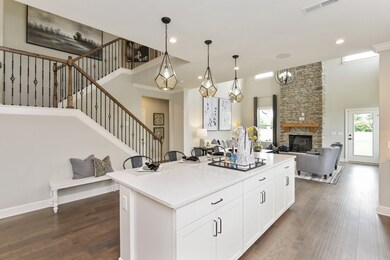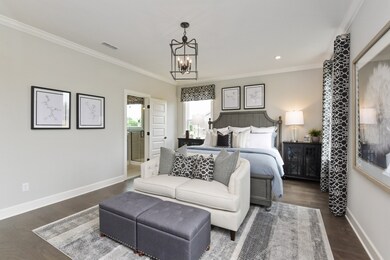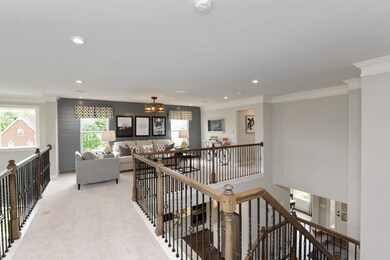
136 Blake Ln Mt. Juliet, TN 37122
Estimated Value: $787,000 - $830,000
Highlights
- ENERGY STAR Certified Homes
- Wood Flooring
- Community Pool
- Stoner Creek Elementary School Rated A
- Great Room
- Covered patio or porch
About This Home
As of October 2024This Weston floorplan features 3,750sf 4 beds/3.5 baths w/ one Luxury Primary Suite on MAIN LEVEL and another on the 2nd floor! Home includes Study, Spacious Walk-In closets in all Rooms, Large Kitchen Island, Walk-in Pantry, Gourmet Kitchen with quartz countertops, Gas Cooktop + Decorative Vent Hood. Upstairs Loft with Media room! Enjoy evenings relaxing on your COVERED Patio! Every home includes tankless hot water heater, Energy Star Certification, 4 Side Brick Exterior, and 8' doors. Community amenities will include Pool, Cabana, Walking trails, Playground, and Community Garden! Ask about our Mortgage Choice Incentive! Please come to the model at 800 Cawthorn Lane.
Last Agent to Sell the Property
Century Communities Brokerage Phone: 6159709440 License #358631 Listed on: 04/01/2024
Home Details
Home Type
- Single Family
Est. Annual Taxes
- $4,600
Year Built
- Built in 2024
HOA Fees
- $92 Monthly HOA Fees
Parking
- 2 Car Attached Garage
- Driveway
Home Design
- Brick Exterior Construction
- Slab Foundation
- Shingle Roof
Interior Spaces
- 3,750 Sq Ft Home
- Property has 2 Levels
- Gas Fireplace
- ENERGY STAR Qualified Windows
- Great Room
- Living Room with Fireplace
- Combination Dining and Living Room
- Fire and Smoke Detector
Kitchen
- Microwave
- Dishwasher
- ENERGY STAR Qualified Appliances
- Disposal
Flooring
- Wood
- Carpet
- Laminate
- Tile
Bedrooms and Bathrooms
- 4 Bedrooms | 1 Main Level Bedroom
- Walk-In Closet
Eco-Friendly Details
- ENERGY STAR Certified Homes
- No or Low VOC Paint or Finish
Outdoor Features
- Covered patio or porch
Schools
- Rutland Elementary School
- Gladeville Middle School
- Wilson Central High School
Utilities
- Cooling Available
- Central Heating
- Heating System Uses Natural Gas
- Underground Utilities
- Tankless Water Heater
Listing and Financial Details
- Tax Lot 27
Community Details
Overview
- Association fees include ground maintenance, recreation facilities
- Waterford Park Subdivision
Recreation
- Community Playground
- Community Pool
- Trails
Ownership History
Purchase Details
Home Financials for this Owner
Home Financials are based on the most recent Mortgage that was taken out on this home.Similar Homes in the area
Home Values in the Area
Average Home Value in this Area
Purchase History
| Date | Buyer | Sale Price | Title Company |
|---|---|---|---|
| Patel Mehul P | $797,911 | None Listed On Document |
Mortgage History
| Date | Status | Borrower | Loan Amount |
|---|---|---|---|
| Open | Patel Mehul P | $717,911 |
Property History
| Date | Event | Price | Change | Sq Ft Price |
|---|---|---|---|---|
| 10/03/2024 10/03/24 | Sold | $797,911 | -1.4% | $213 / Sq Ft |
| 04/12/2024 04/12/24 | Pending | -- | -- | -- |
| 04/01/2024 04/01/24 | For Sale | $808,911 | -- | $216 / Sq Ft |
Tax History Compared to Growth
Tax History
| Year | Tax Paid | Tax Assessment Tax Assessment Total Assessment is a certain percentage of the fair market value that is determined by local assessors to be the total taxable value of land and additions on the property. | Land | Improvement |
|---|---|---|---|---|
| 2024 | $413 | $21,625 | $21,250 | $375 |
Agents Affiliated with this Home
-
Alex Pulliam
A
Seller's Agent in 2024
Alex Pulliam
Century Communities
(615) 970-9440
9 in this area
91 Total Sales
-
Tracey Hightower
T
Seller Co-Listing Agent in 2024
Tracey Hightower
Beazer Homes
5 in this area
23 Total Sales
-
Chad King

Buyer's Agent in 2024
Chad King
615 Property Investment Group
(615) 394-9475
28 in this area
149 Total Sales
Map
Source: Realtracs
MLS Number: 2642964
APN: 096F-N-012.00
- 122 Blake Ln
- 102 Brighton Ln
- 108 Brighton Ln
- 331 Victoria Dr
- 5009 Benelli Dr
- 3320 Highway 109 N
- 305 Victoria Dr
- 6360 Leeville Pike
- 353 Victoria Dr
- 110 Surrey Place
- 154 Willow Bend Dr
- 480 Mabels Way
- 475 Mabels Way
- 1347 Harmony Hill Ln
- 1306 Harmony Hill Ln
- 2620 Martha Leeville Rd
- 6505 Hickory Ridge Rd
- 5815 E Division St
- 429 Mabels Way
- 1109 Aster Place
