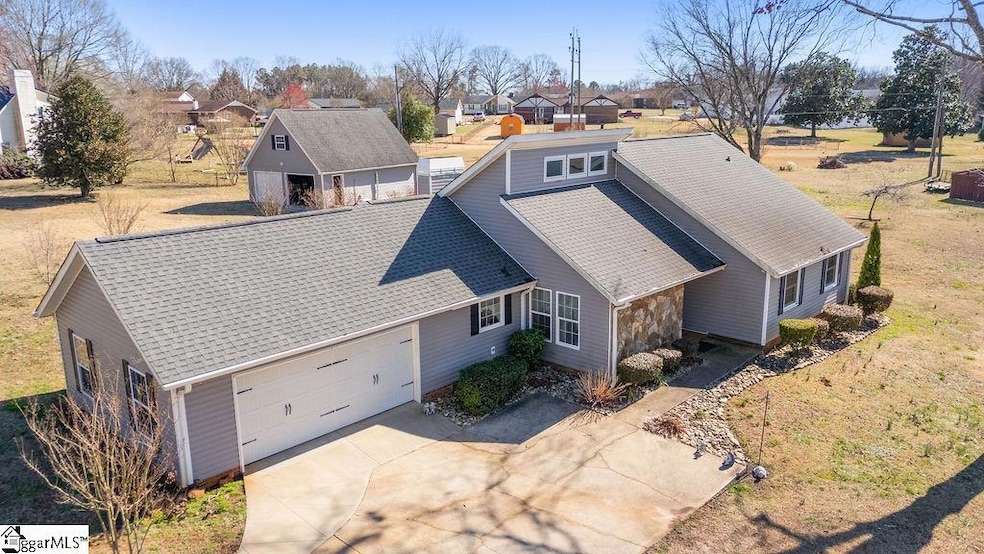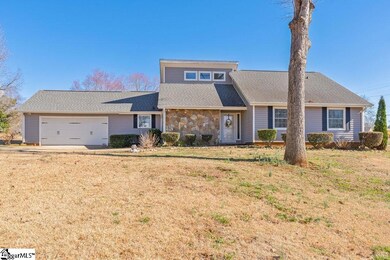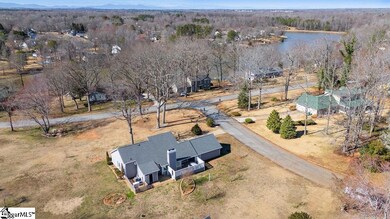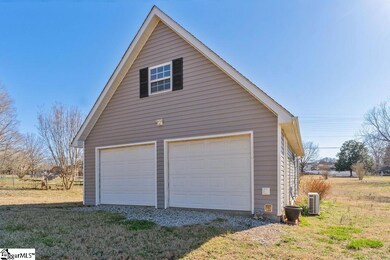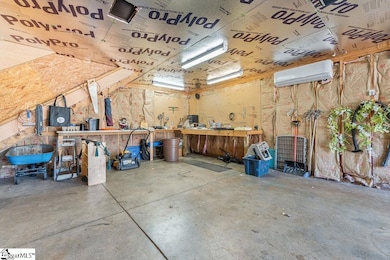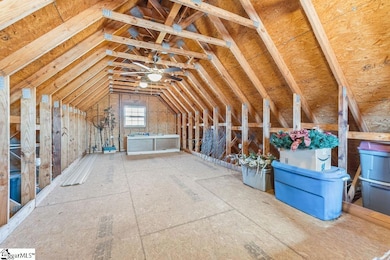
Highlights
- Water Views
- Deck
- Cathedral Ceiling
- Dorman High School Rated A-
- Contemporary Architecture
- Corner Lot
About This Home
As of May 2025Looking for the perfect one-level home that combines modern comforts with unique charm? This stunning 3-bedroom, 2-bathroom home on 1.35 acres offers a spacious and open-concept floor plan with beautiful water view. With a generator already in place, a hot tub for relaxation, and a detached 2-car garage featuring a 32x24 heated/cooled workshop and unfinished extra room above, this home truly has it all. Step inside to a bright and airy interior, with a vaulted ceiling in the great room and a cozy gas log fireplace. The huge kitchen is equipped with an island, smooth-top stove, dishwasher, microwave, and refrigerator, along with plenty of cabinet and counter space for all your cooking needs. The adjacent dining room, also with a vaulted ceiling and decorative columns, is perfect for hosting meals and family gatherings. The spacious laundry closet comes with ample shelving, and the partially covered back deck with hot tub, and patio area are perfect for grilling and enjoying the beautifully landscaped yard, with mature trees and a sense of privacy that’s perfect for entertaining. Lovely laminate flooring flows throughout most of the home with tile accents in the bathrooms. Enjoy peace of mind with low community dues of just $85/year, which include access to tennis courts, common areas, water access, boat ramp, and a playground facility. Key Features: 1.35 Acres with mature trees and water views Generator for added convenience Hot Tub for ultimate relaxation Detached 2-Car Garage (32x24) with heated/cooled workshop and extra room above Open Concept with vaulted ceilings and gas log fireplace Spacious Kitchen with island, smooth-top stove, and ample storage Community Amenities including tennis, boat ramp, and playground District-6 Schools Don't miss the opportunity to make this beautiful home yours!
Last Agent to Sell the Property
Allen Tate Co. - Greenville License #43501 Listed on: 03/07/2025

Home Details
Home Type
- Single Family
Est. Annual Taxes
- $1,344
Lot Details
- 1.35 Acre Lot
- Corner Lot
- Interior Lot
- Sloped Lot
- Few Trees
HOA Fees
- $7 Monthly HOA Fees
Home Design
- Contemporary Architecture
- Ranch Style House
- Traditional Architecture
- Slab Foundation
- Architectural Shingle Roof
- Vinyl Siding
- Radon Mitigation System
- Masonite
Interior Spaces
- 1,575 Sq Ft Home
- 1,400-1,599 Sq Ft Home
- Smooth Ceilings
- Popcorn or blown ceiling
- Cathedral Ceiling
- Ceiling Fan
- Skylights
- Ventless Fireplace
- Gas Log Fireplace
- Fireplace Features Masonry
- Window Treatments
- Living Room
- Dining Room
- Workshop
- Water Views
Kitchen
- Free-Standing Electric Range
- Built-In Microwave
- Dishwasher
- Granite Countertops
- Disposal
Flooring
- Laminate
- Ceramic Tile
Bedrooms and Bathrooms
- 3 Main Level Bedrooms
- 2 Full Bathrooms
Laundry
- Laundry Room
- Laundry on main level
- Washer
Attic
- Storage In Attic
- Pull Down Stairs to Attic
Home Security
- Storm Windows
- Storm Doors
- Fire and Smoke Detector
Parking
- 4 Car Garage
- Workshop in Garage
- Garage Door Opener
Outdoor Features
- Deck
- Patio
- Outbuilding
- Front Porch
Schools
- Fairforest Elementary And Middle School
- Dorman High School
Utilities
- Forced Air Heating and Cooling System
- Electric Water Heater
- Septic Tank
- Cable TV Available
Community Details
- Chestnut Lake Subdivision
- Mandatory home owners association
Listing and Financial Details
- Assessor Parcel Number 6-06-02-015.00
Ownership History
Purchase Details
Home Financials for this Owner
Home Financials are based on the most recent Mortgage that was taken out on this home.Purchase Details
Home Financials for this Owner
Home Financials are based on the most recent Mortgage that was taken out on this home.Purchase Details
Home Financials for this Owner
Home Financials are based on the most recent Mortgage that was taken out on this home.Purchase Details
Home Financials for this Owner
Home Financials are based on the most recent Mortgage that was taken out on this home.Purchase Details
Home Financials for this Owner
Home Financials are based on the most recent Mortgage that was taken out on this home.Similar Homes in Inman, SC
Home Values in the Area
Average Home Value in this Area
Purchase History
| Date | Type | Sale Price | Title Company |
|---|---|---|---|
| Warranty Deed | $320,000 | None Listed On Document | |
| Deed | $222,000 | None Available | |
| Deed | $158,900 | None Available | |
| Deed | $136,000 | -- | |
| Deed | $135,000 | None Available |
Mortgage History
| Date | Status | Loan Amount | Loan Type |
|---|---|---|---|
| Previous Owner | $147,000 | New Conventional | |
| Previous Owner | $127,120 | New Conventional | |
| Previous Owner | $36,000 | New Conventional | |
| Previous Owner | $138,775 | New Conventional | |
| Previous Owner | $75,000 | New Conventional | |
| Previous Owner | $46,500 | New Conventional | |
| Previous Owner | $46,500 | New Conventional |
Property History
| Date | Event | Price | Change | Sq Ft Price |
|---|---|---|---|---|
| 05/12/2025 05/12/25 | Sold | $320,000 | +6.7% | $229 / Sq Ft |
| 03/10/2025 03/10/25 | Pending | -- | -- | -- |
| 03/07/2025 03/07/25 | For Sale | $300,000 | +35.1% | $214 / Sq Ft |
| 12/31/2020 12/31/20 | Sold | $222,000 | +1.0% | $159 / Sq Ft |
| 11/06/2020 11/06/20 | For Sale | $219,900 | +38.4% | $157 / Sq Ft |
| 12/27/2016 12/27/16 | Sold | $158,900 | -4.2% | $100 / Sq Ft |
| 10/20/2016 10/20/16 | Pending | -- | -- | -- |
| 07/11/2016 07/11/16 | For Sale | $165,900 | -- | $105 / Sq Ft |
Tax History Compared to Growth
Tax History
| Year | Tax Paid | Tax Assessment Tax Assessment Total Assessment is a certain percentage of the fair market value that is determined by local assessors to be the total taxable value of land and additions on the property. | Land | Improvement |
|---|---|---|---|---|
| 2024 | $1,344 | $9,729 | $1,328 | $8,401 |
| 2023 | $1,344 | $9,729 | $1,328 | $8,401 |
| 2022 | $1,546 | $8,460 | $1,128 | $7,332 |
| 2021 | $1,196 | $8,460 | $1,128 | $7,332 |
| 2020 | $954 | $7,184 | $1,128 | $6,056 |
| 2019 | $1,301 | $7,184 | $1,128 | $6,056 |
| 2018 | $1,301 | $7,184 | $1,128 | $6,056 |
| 2017 | $1,144 | $6,360 | $1,128 | $5,232 |
| 2016 | $987 | $5,440 | $1,128 | $4,312 |
| 2015 | $974 | $5,440 | $1,128 | $4,312 |
| 2014 | $943 | $5,440 | $1,128 | $4,312 |
Agents Affiliated with this Home
-
J
Seller's Agent in 2025
John Neil
Allen Tate Co. - Greenville
-
B
Buyer's Agent in 2025
Brian Hurry
Coldwell Banker Caine Real Est
-
T
Seller's Agent in 2020
Tim Keaton
Mungo Homes Properties, LLC
-
A
Seller's Agent in 2016
Anita Powell
Century 21 Blackwell & Co
Map
Source: Greater Greenville Association of REALTORS®
MLS Number: 1550258
APN: 6-06-02-015.00
- 204 Lenderman Dr
- 310 Sloping Meadow Dr
- 0 New Cut Rd Unit 1533597
- 0 New Cut Rd Unit 314056
- 705 John Dodd Rd
- 164 Chestnut Lake Dr
- 152 Schrimsher Dr
- 520 Harvest Valley Ct
- 1817 Berkshire Ln
- 1813 Berkshire Ln
- 1816 Berkshire Ln
- 1820 Berkshire Ln
- 1804 Berkshire Ln
- 1808 Berkshire Ln
- 1812 Berkshire Ln
- 275 Palmetto Dr
- 1214 Forestbrook Ln
- 1222 Forestbrook Ln
- 1236 Forestbrook Ln
- 1234 Forestbrook Ln
