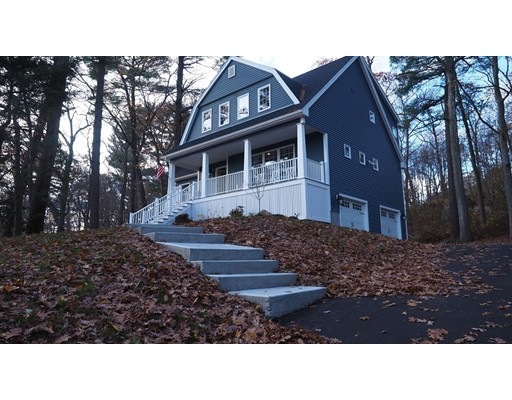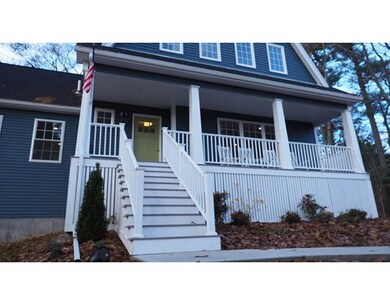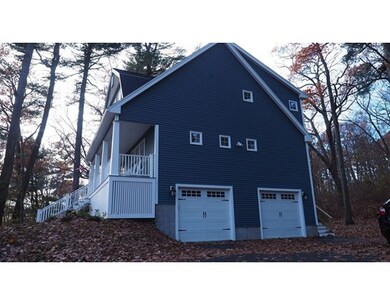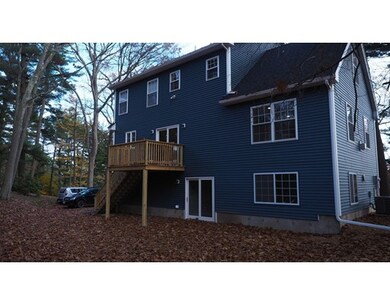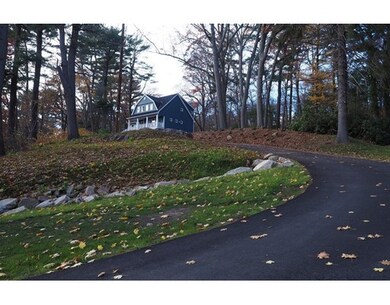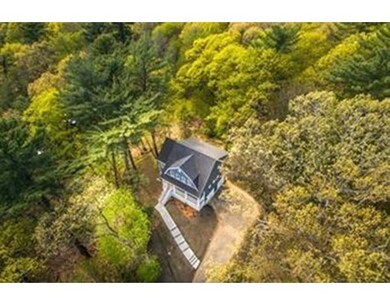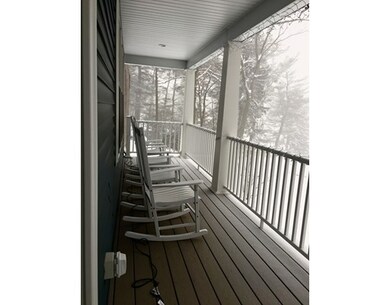
136 Colon St Beverly, MA 01915
Montserrat NeighborhoodAbout This Home
As of April 2021Commuters dream, work in the city live in the suburbs. Built 2016 custom styled home. Not your ordinary colonial, you will be impressed with it's uniqueness and design, beautiful and tasteful colors. First floor features designer kitchen, granite countertops, large island, dining area, seating area with wet bar, dining room, living room with gas fireplace, oak hardwood floors throughout. 2nd floor has Master suite with full bath, walk in closet and 3 additional bedrooms all with oak hardwood floors, additional full bath. Beautifully finished walk out basement with oversized closet. 2 car garage, covered farmers porch, deck off back of house overlooking private yard and lovely grounds encircled by woods. Walk to commuter rail, minutes to commuter routes, Lynch Park, Brackenbury Beach, medical facility, restaurants and shopping.
Home Details
Home Type
Single Family
Est. Annual Taxes
$10,874
Year Built
2016
Lot Details
0
Listing Details
- Lot Description: Wooded, Paved Drive, Easements
- Property Type: Single Family
- Other Agent: 1.00
- Year Round: Yes
- Special Features: NewHome
- Property Sub Type: Detached
- Year Built: 2016
Interior Features
- Appliances: Range, Dishwasher, Disposal
- Fireplaces: 1
- Has Basement: Yes
- Fireplaces: 1
- Primary Bathroom: Yes
- Number of Rooms: 9
- Amenities: Public Transportation, Shopping, Park, Medical Facility, Highway Access, Private School, Public School
- Energy: Insulated Windows, Prog. Thermostat
- Flooring: Hardwood
- Insulation: Full
- Basement: Full, Finished
- Bedroom 2: Second Floor
- Bedroom 3: Second Floor
- Bedroom 4: Second Floor
- Bathroom #1: First Floor
- Bathroom #2: Second Floor
- Kitchen: First Floor, 14X11
- Laundry Room: Second Floor
- Living Room: First Floor, 19X14
- Master Bedroom: Second Floor, 15X14
- Master Bedroom Description: Bathroom - Half, Closet - Walk-in, Flooring - Hardwood, Cable Hookup
- Dining Room: First Floor, 14X2
- Family Room: First Floor, 23X13
- Oth1 Room Name: Great Room
- Oth1 Dscrp: Cable Hookup, Exterior Access, Slider
Exterior Features
- Roof: Asphalt/Fiberglass Shingles
- Construction: Frame
- Exterior: Clapboard, Vinyl
- Exterior Features: Porch, Deck - Wood, Covered Patio/Deck
- Foundation: Poured Concrete
Garage/Parking
- Garage Spaces: 2
- Parking: Off-Street, Paved Driveway
- Parking Spaces: 4
Utilities
- Cooling: Central Air
- Heating: Forced Air, Gas, Propane
- Utility Connections: for Gas Range
- Sewer: City/Town Sewer
- Water: City/Town Water
Schools
- Middle School: Briscoe
- High School: Beverly Hs
Lot Info
- Assessor Parcel Number: M:0031 B:110B L:
- Zoning: R10
Multi Family
- Foundation: 44x36
- Sq Ft Incl Bsmt: Yes
Similar Homes in Beverly, MA
Home Values in the Area
Average Home Value in this Area
Property History
| Date | Event | Price | Change | Sq Ft Price |
|---|---|---|---|---|
| 04/01/2021 04/01/21 | Sold | $940,000 | +11.9% | $336 / Sq Ft |
| 01/26/2021 01/26/21 | Pending | -- | -- | -- |
| 01/19/2021 01/19/21 | For Sale | $839,900 | +18.3% | $300 / Sq Ft |
| 04/10/2017 04/10/17 | Sold | $709,900 | 0.0% | $252 / Sq Ft |
| 02/25/2017 02/25/17 | Pending | -- | -- | -- |
| 01/23/2017 01/23/17 | Price Changed | $709,900 | -2.1% | $252 / Sq Ft |
| 01/11/2017 01/11/17 | For Sale | $725,000 | +4.3% | $257 / Sq Ft |
| 07/13/2016 07/13/16 | Sold | $695,000 | -0.7% | $247 / Sq Ft |
| 05/28/2016 05/28/16 | Pending | -- | -- | -- |
| 05/23/2016 05/23/16 | Price Changed | $699,900 | -4.1% | $248 / Sq Ft |
| 05/20/2016 05/20/16 | Price Changed | $729,950 | 0.0% | $259 / Sq Ft |
| 04/30/2016 04/30/16 | For Sale | $729,900 | -- | $259 / Sq Ft |
Tax History Compared to Growth
Tax History
| Year | Tax Paid | Tax Assessment Tax Assessment Total Assessment is a certain percentage of the fair market value that is determined by local assessors to be the total taxable value of land and additions on the property. | Land | Improvement |
|---|---|---|---|---|
| 2025 | $10,874 | $989,400 | $463,600 | $525,800 |
| 2024 | $10,443 | $929,900 | $404,100 | $525,800 |
Agents Affiliated with this Home
-
Shelly Shuka

Seller's Agent in 2021
Shelly Shuka
J. Barrett & Company
(508) 932-0102
1 in this area
43 Total Sales
-
T
Buyer's Agent in 2021
Travis Speck
Redfin Corp.
-
Pat Linskey

Seller's Agent in 2017
Pat Linskey
Elite Realty Experts, LLC
(781) 820-8804
24 Total Sales
-
Herrick Lutts Realty Partners
H
Seller's Agent in 2016
Herrick Lutts Realty Partners
Herrick Lutts Realty Partners
5 in this area
236 Total Sales
-
The Quail Group
T
Buyer's Agent in 2016
The Quail Group
eXp Realty
(978) 406-9294
1 in this area
255 Total Sales
Map
Source: MLS Property Information Network (MLS PIN)
MLS Number: 72107790
APN: BEVE-000031-000110-B000000
