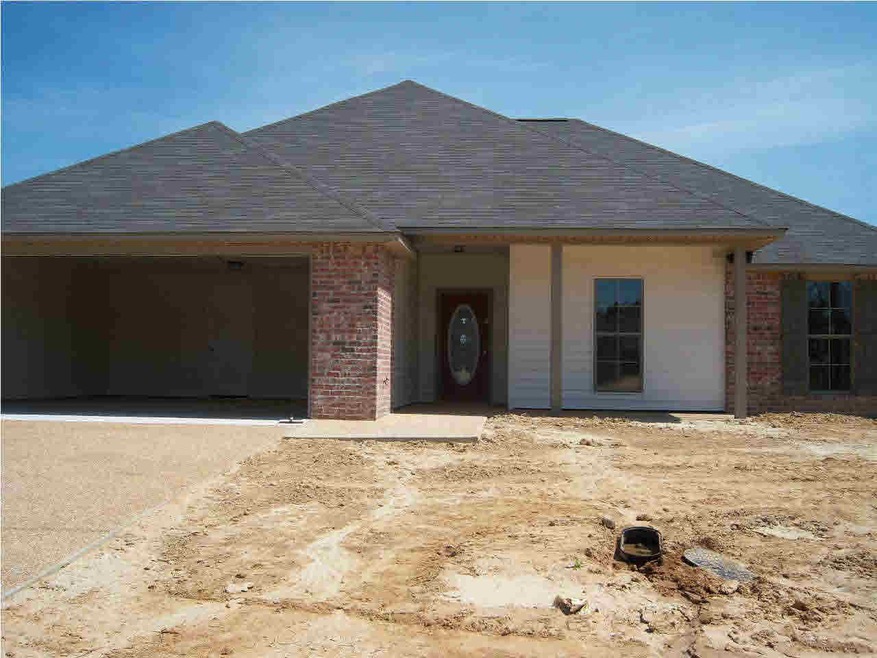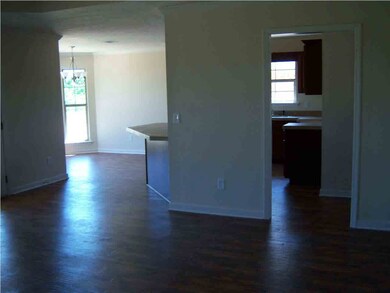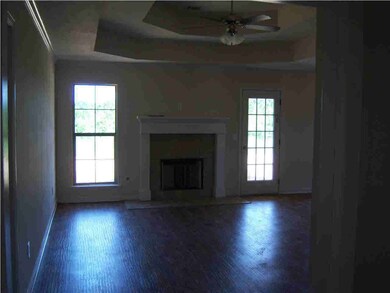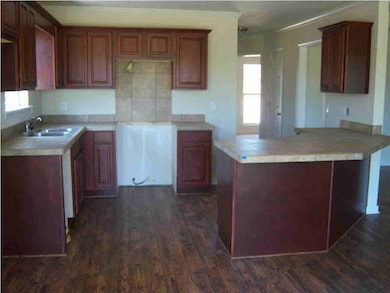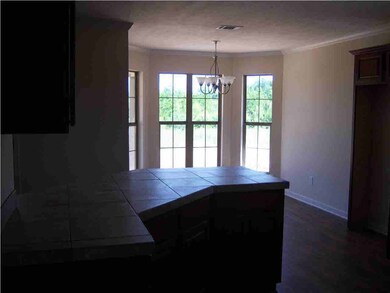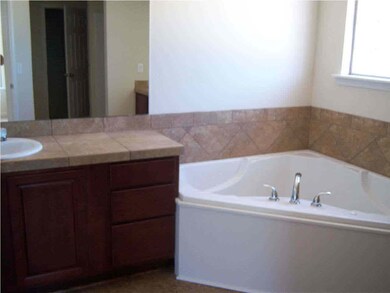
Estimated Value: $223,000 - $240,000
Highlights
- Multiple Fireplaces
- High Ceiling
- Walk-In Closet
- Traditional Architecture
- Double Vanity
- Patio
About This Home
As of July 2014BUY THIS HOME WITH 0 DOWN AND HAVE A 10 YEAR STRUCTURE WARRANTY!! Don't miss out on this NEW 3/2 split plan that is one of our best selling plans. If you like a plan that is open with a lot of space, then check this one out. It features a large family room that is open to a large kitchen with big bar and lots of counter top space. The master bedroom is roomy and the master bath has a large corner Jacuzzi tub, double vanities, and his and her walk in closets. This home comes with a security system, gas log fireplace, sodded yard, stainless appliances, and a 10 year structure warranty. Call an agent today to view .
Last Agent to Sell the Property
Keystone Realty Corporation License #B18499 Listed on: 05/21/2014
Home Details
Home Type
- Single Family
Est. Annual Taxes
- $868
Year Built
- Built in 2014
Lot Details
- 7,231
Parking
- 2 Car Garage
- Garage Door Opener
Home Design
- Traditional Architecture
- Brick Exterior Construction
- Slab Foundation
- Architectural Shingle Roof
Interior Spaces
- 1,540 Sq Ft Home
- 1-Story Property
- High Ceiling
- Ceiling Fan
- Multiple Fireplaces
- Insulated Windows
- Walkup Attic
- Electric Dryer Hookup
Kitchen
- Electric Oven
- Electric Cooktop
- Recirculated Exhaust Fan
- Dishwasher
- Disposal
Flooring
- Carpet
- Linoleum
Bedrooms and Bathrooms
- 3 Bedrooms
- Walk-In Closet
- 2 Full Bathrooms
- Double Vanity
Home Security
- Home Security System
- Fire and Smoke Detector
Outdoor Features
- Patio
Schools
- Gary Road Elementary School
- Terry High School
Utilities
- Central Heating and Cooling System
- Heating System Uses Natural Gas
- Gas Water Heater
Community Details
- Property has a Home Owners Association
- Byram Estates Subdivision
Listing and Financial Details
- Assessor Parcel Number 4855-413-352
Similar Homes in Byram, MS
Home Values in the Area
Average Home Value in this Area
Mortgage History
| Date | Status | Borrower | Loan Amount |
|---|---|---|---|
| Closed | Davis Sharron Blackmon | $141,650 |
Property History
| Date | Event | Price | Change | Sq Ft Price |
|---|---|---|---|---|
| 07/31/2014 07/31/14 | Sold | -- | -- | -- |
| 06/26/2014 06/26/14 | Pending | -- | -- | -- |
| 05/21/2014 05/21/14 | For Sale | $150,000 | -- | $97 / Sq Ft |
Tax History Compared to Growth
Tax History
| Year | Tax Paid | Tax Assessment Tax Assessment Total Assessment is a certain percentage of the fair market value that is determined by local assessors to be the total taxable value of land and additions on the property. | Land | Improvement |
|---|---|---|---|---|
| 2024 | $868 | $13,051 | $2,500 | $10,551 |
| 2023 | $868 | $13,051 | $2,500 | $10,551 |
| 2022 | $2,008 | $13,051 | $2,500 | $10,551 |
| 2021 | $1,682 | $13,051 | $2,500 | $10,551 |
| 2020 | $1,625 | $12,850 | $2,500 | $10,350 |
| 2019 | $1,616 | $12,850 | $2,500 | $10,350 |
| 2018 | $1,616 | $12,850 | $2,500 | $10,350 |
| 2017 | $1,581 | $12,850 | $2,500 | $10,350 |
| 2016 | $1,581 | $12,850 | $2,500 | $10,350 |
| 2015 | $1,557 | $12,689 | $2,500 | $10,189 |
| 2014 | -- | $1,875 | $1,875 | $0 |
Agents Affiliated with this Home
-
Chad Robinson

Seller's Agent in 2014
Chad Robinson
Keystone Realty Corporation
(601) 613-3100
45 in this area
265 Total Sales
-
Geanitta Jackson
G
Buyer's Agent in 2014
Geanitta Jackson
Genuine Living Realty, LLC
(601) 850-2788
4 in this area
58 Total Sales
Map
Source: MLS United
MLS Number: 1264521
APN: 4855-0413-352
- 173 Winchester St
- 344 Brannon Ave
- 368 Brannon Ave
- 377 Brannon Ave
- 313 Brannan Ave
- 312 Brannan Ave
- 333 Brannan Ave
- 336 Brannan Ave
- 113 Lucas Ct
- 105 Lucas Ct
- 101 Lucas Ct
- 108 Lucas Ct
- 2149 S Ridge Rd
- 1851 Turtle Rd
- 2039 S Ridge Rd
- 7391 Gary Rd
- 1213 Lake Shore Dr
- 1205 Eagles Nest Dr
- 0 S Ridge Rd
- 4262 Glennoak Cir
