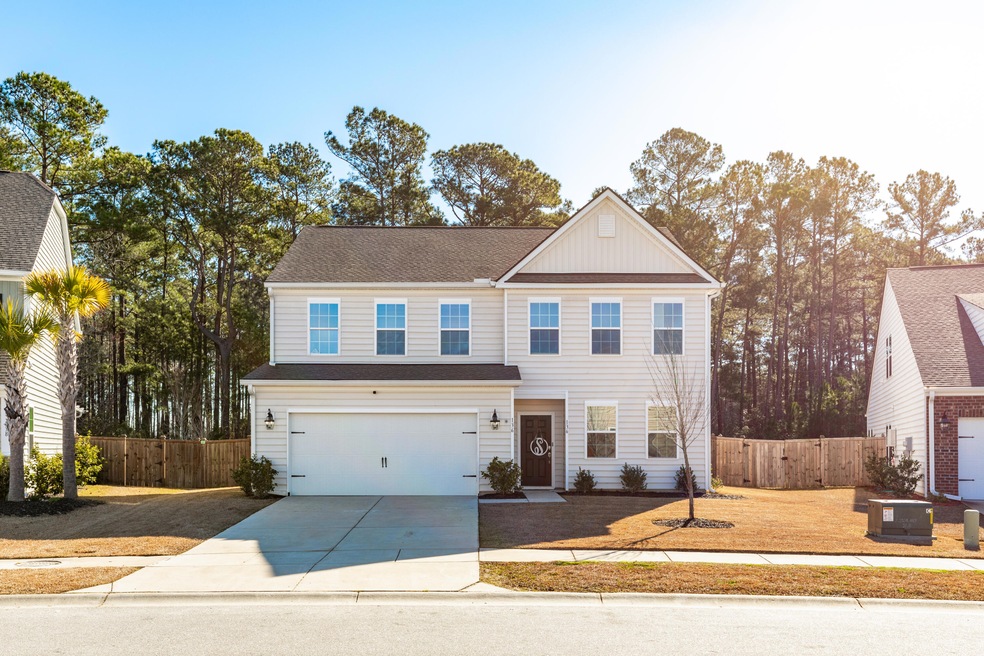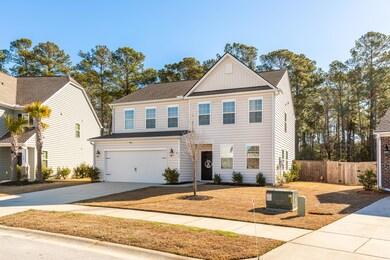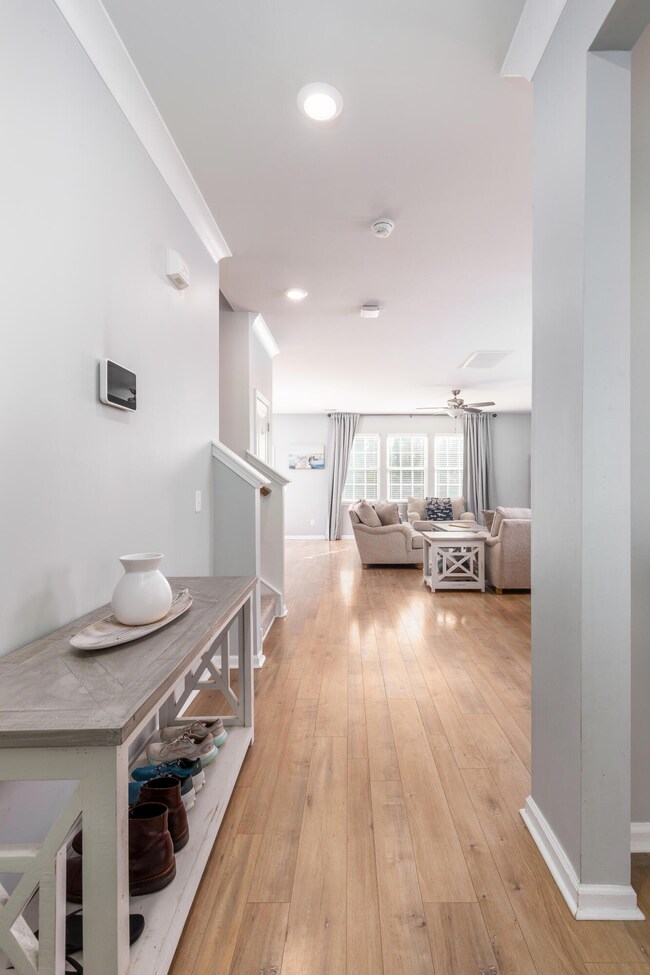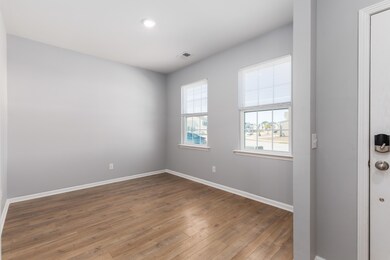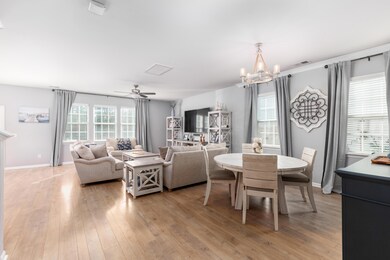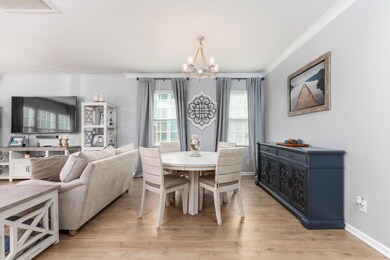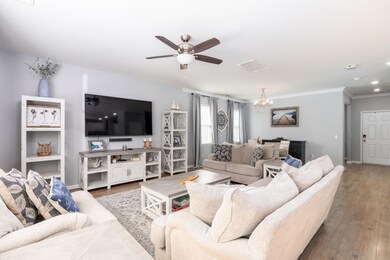
136 Daniels Creek Cir Goose Creek, SC 29445
Estimated Value: $429,133 - $441,000
Highlights
- Wooded Lot
- Loft
- Community Pool
- Traditional Architecture
- High Ceiling
- Home Office
About This Home
As of April 2024Welcome Home to this 'like new' modern living home nestled in the sought-after Liberty Village community of Goose Creek.Upon entering, an adaptable flex/office space to your right accompanies the inviting foyer, guiding you into the living quarter space that is filled with natural lighting. The open-concept design harmoniously links the living room, dining area, and kitchen, forming a perfect setting for entertaining guests or daily activities.The chef-inspired kitchen is a culinary haven, boasting exquisite granite countertops, a gas cooktop, stainless steel appliances, abundant cabinetry, walk-in pantry, a convenient coffee bar, and a sophisticated wine bar, all complemented by a cozy eat-in breakfast area.Upstairs, you'll encounter a versatile loft, a convenient laundry room, and four generously proportioned bedrooms. The oversized primary suite offers plenty of space while boasting a walk-in closet and a luxurious en-suite bathroom. The remaining three bedrooms offer ample room and generous closet space, ensuring comfort for the entire family. Abundant storage solutions are seamlessly integrated throughout the home, catering to your organizational needs.
Step outside to discover the expansive backyard, occupying one of the largest lots in the neighborhood. This outdoor oasis beckons with boundless opportunities for leisure, relaxation and fun to be had while grilling out with friends!
Schedule your showing today! You won't be disappointed!
Last Listed By
Keller Williams Realty Charleston West Ashley License #82320 Listed on: 02/09/2024

Home Details
Home Type
- Single Family
Est. Annual Taxes
- $1,619
Year Built
- Built in 2019
Lot Details
- 0.28 Acre Lot
- Privacy Fence
- Wood Fence
- Level Lot
- Wooded Lot
HOA Fees
- $50 Monthly HOA Fees
Parking
- 2 Car Attached Garage
Home Design
- Traditional Architecture
- Slab Foundation
- Architectural Shingle Roof
- Vinyl Siding
Interior Spaces
- 2,614 Sq Ft Home
- 2-Story Property
- Wet Bar
- Smooth Ceilings
- High Ceiling
- Ceiling Fan
- Thermal Windows
- ENERGY STAR Qualified Windows
- Insulated Doors
- Entrance Foyer
- Family Room
- Combination Dining and Living Room
- Home Office
- Loft
- Utility Room
- Laundry Room
- Ceramic Tile Flooring
- Home Security System
Kitchen
- Eat-In Kitchen
- Dishwasher
- Kitchen Island
Bedrooms and Bathrooms
- 4 Bedrooms
- Walk-In Closet
Outdoor Features
- Patio
Schools
- Boulder Bluff Elementary School
- Sangaree Intermediate
- Goose Creek High School
Utilities
- Central Air
- Heating System Uses Natural Gas
- Tankless Water Heater
Listing and Financial Details
- Home warranty included in the sale of the property
Community Details
Overview
- Liberty Village Subdivision
Recreation
- Community Pool
- Park
- Trails
Ownership History
Purchase Details
Home Financials for this Owner
Home Financials are based on the most recent Mortgage that was taken out on this home.Purchase Details
Home Financials for this Owner
Home Financials are based on the most recent Mortgage that was taken out on this home.Purchase Details
Home Financials for this Owner
Home Financials are based on the most recent Mortgage that was taken out on this home.Similar Homes in Goose Creek, SC
Home Values in the Area
Average Home Value in this Area
Purchase History
| Date | Buyer | Sale Price | Title Company |
|---|---|---|---|
| Beattie Stephen | $415,000 | None Listed On Document | |
| Dolan Ryan Joseph | $295,500 | None Available | |
| Sweeney William | $280,805 | None Available |
Mortgage History
| Date | Status | Borrower | Loan Amount |
|---|---|---|---|
| Open | Beattie Stephen | $407,483 | |
| Previous Owner | Dolan Ryan Joseph | $302,384 | |
| Previous Owner | Sweeney William | $286,842 |
Property History
| Date | Event | Price | Change | Sq Ft Price |
|---|---|---|---|---|
| 04/19/2024 04/19/24 | Sold | $415,000 | 0.0% | $159 / Sq Ft |
| 02/09/2024 02/09/24 | For Sale | $415,000 | +47.8% | $159 / Sq Ft |
| 11/13/2019 11/13/19 | Sold | $280,805 | -6.6% | $108 / Sq Ft |
| 10/13/2019 10/13/19 | Pending | -- | -- | -- |
| 09/07/2019 09/07/19 | For Sale | $300,805 | -- | $116 / Sq Ft |
Tax History Compared to Growth
Tax History
| Year | Tax Paid | Tax Assessment Tax Assessment Total Assessment is a certain percentage of the fair market value that is determined by local assessors to be the total taxable value of land and additions on the property. | Land | Improvement |
|---|---|---|---|---|
| 2024 | $1,619 | $318,665 | $57,286 | $261,379 |
| 2023 | $1,619 | $12,746 | $2,291 | $10,455 |
| 2022 | $1,596 | $11,084 | $1,920 | $9,164 |
| 2021 | $1,731 | $16,630 | $2,880 | $13,746 |
| 2020 | $5,112 | $16,626 | $2,880 | $13,746 |
| 2019 | $127 | $16,626 | $2,880 | $13,746 |
Agents Affiliated with this Home
-
Deanna Stinnett
D
Seller's Agent in 2024
Deanna Stinnett
Keller Williams Realty Charleston West Ashley
(843) 708-3234
2 in this area
37 Total Sales
-
Veronica Duran- Ballen

Buyer's Agent in 2024
Veronica Duran- Ballen
Carolina One Real Estate
(843) 597-6129
6 in this area
35 Total Sales
-
Kimberley Buck
K
Seller Co-Listing Agent in 2019
Kimberley Buck
Lennar Carolinas, LLC
(843) 891-6645
38 in this area
1,872 Total Sales
-
Louis Russo
L
Buyer's Agent in 2019
Louis Russo
EXP Realty LLC
(843) 810-3919
2 in this area
17 Total Sales
Map
Source: CHS Regional MLS
MLS Number: 24003286
APN: 235-12-03-005
- 143 Daniels Creek Cir
- 115 Daniels Creek Cir
- 343 Chapman Cir
- 124 Sumac Dr
- 346 Chapman Cir
- 348 Chapman Cir
- 349 Chapman Cir
- 350 Chapman Cir
- 352 Chapman Cir
- 176 Daniels Creek Cir
- 363 Chapman Cir
- 365 Chapman Cir
- 242 Daniels Creek Cir
- 302 Chapman Cir
- 234 Daniels Creek Cir
- 100 Hawthorne Landing Dr
- 102 Hawthorne Landing Dr
- 104 Hawthorne Landing Dr
- 578 Mountain Laurel Cir
- 613 Zinnia Dr
- 136 Daniels Creek Cir
- 138 Daniels Creek Cir
- 134 Daniels Creek Cir
- 140 Daniels Creek Cir
- 133 Daniels Creek Cir
- 132 Daniels Creek Cir
- 135 Daniels Creek Cir
- 142 Daniels Creek Cir
- 137 Daniels Creek Cir
- 130 Daniels Creek Cir
- 123 Daniels Creek Cir
- 128 Daniels Creek Cir
- 144 Daniels Creek Cir
- 139 Daniels Creek Cir
- 102 Sumac Dr
- 146 Daniels Creek Cir
- 104 Sumac Dr
- 141 Daniels Creek Cir
- 106 Sumac Dr
- 124 Daniels Creek Cir
