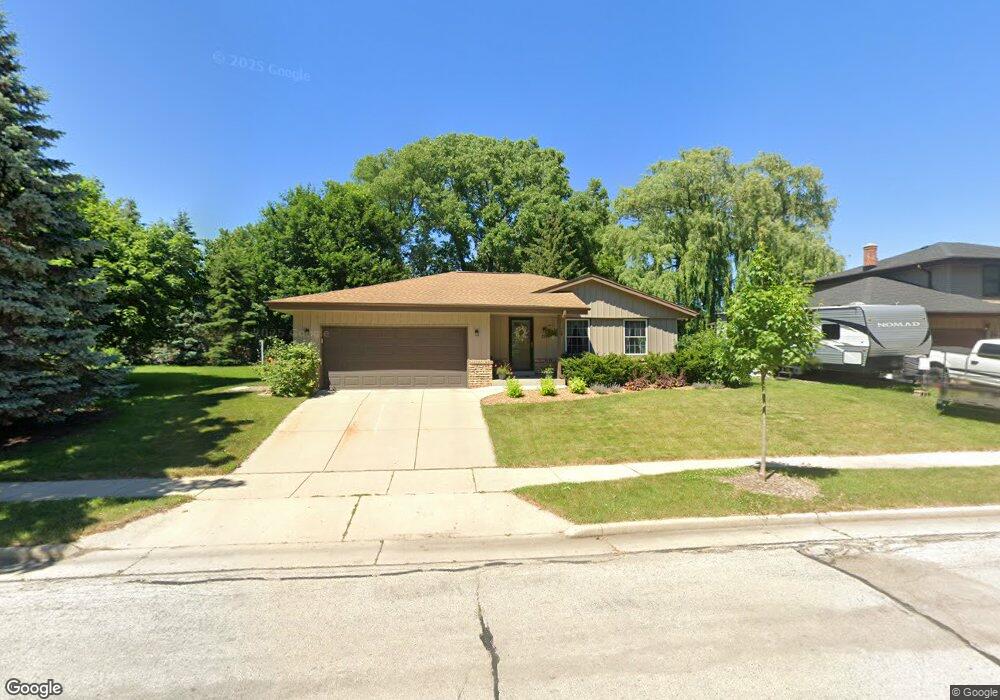136 Debbie Ct Waukesha, WI 53189
Estimated Value: $351,000 - $381,000
3
Beds
2
Baths
1,562
Sq Ft
$234/Sq Ft
Est. Value
About This Home
This home is located at 136 Debbie Ct, Waukesha, WI 53189 and is currently estimated at $366,093, approximately $234 per square foot. 136 Debbie Ct is a home located in Waukesha County with nearby schools including Waukesha STEM Academy, Horning Middle School, and South High School.
Create a Home Valuation Report for This Property
The Home Valuation Report is an in-depth analysis detailing your home's value as well as a comparison with similar homes in the area
Home Values in the Area
Average Home Value in this Area
Tax History Compared to Growth
Tax History
| Year | Tax Paid | Tax Assessment Tax Assessment Total Assessment is a certain percentage of the fair market value that is determined by local assessors to be the total taxable value of land and additions on the property. | Land | Improvement |
|---|---|---|---|---|
| 2024 | $4,064 | $276,300 | $64,100 | $212,200 |
| 2023 | $3,945 | $276,300 | $64,100 | $212,200 |
| 2022 | $4,398 | $230,000 | $57,600 | $172,400 |
| 2021 | $4,501 | $230,000 | $57,600 | $172,400 |
| 2020 | $4,351 | $230,000 | $57,600 | $172,400 |
| 2019 | $3,973 | $217,500 | $57,600 | $159,900 |
| 2018 | $3,792 | $203,300 | $55,700 | $147,600 |
| 2017 | $3,784 | $203,300 | $55,700 | $147,600 |
| 2016 | $3,881 | $195,500 | $55,700 | $139,800 |
| 2015 | $3,859 | $195,500 | $55,700 | $139,800 |
| 2014 | $3,783 | $188,000 | $55,700 | $132,300 |
| 2013 | $3,783 | $184,200 | $55,700 | $128,500 |
Source: Public Records
Map
Nearby Homes
- 1432 Big Bend Rd Unit E
- 1522 Big Bend Rd Unit G
- 1936 Cliff Alex Ct N
- 113 Coolidge Ave
- The Sequoia Plan at Aspen Overlook
- The Sycamore Plan at Aspen Overlook
- 1438 Tenny Ave Unit 101
- 1436 Tenny Ave Unit 101
- 1430 Tenny Ave Unit 201
- 1432 Tenny Ave Unit 201
- 455 Standing Stone Dr
- 644 Standing Stone Dr
- 616 Standing Stone Dr
- The Sawyer Plan at Tenny Woods
- The Everest Plan at Tenny Woods
- The Elaine Plan at Tenny Woods
- The Margot Plan at Tenny Woods
- The Harlow Plan at Tenny Woods
- The Hudson Plan at Tenny Woods
- The Hoffman Plan at Tenny Woods
