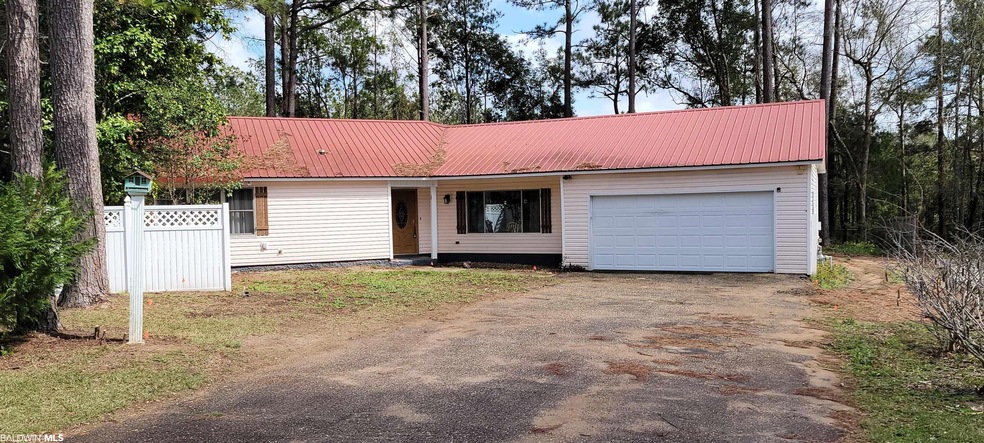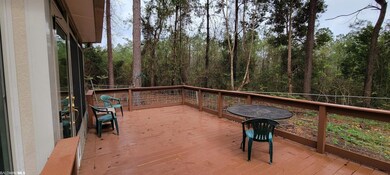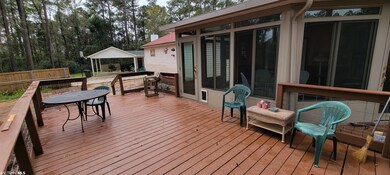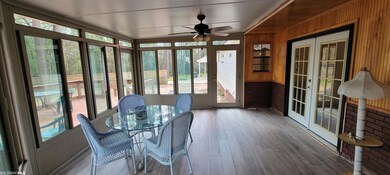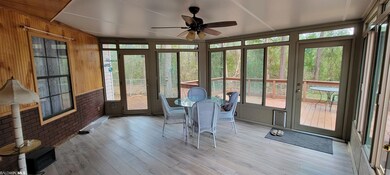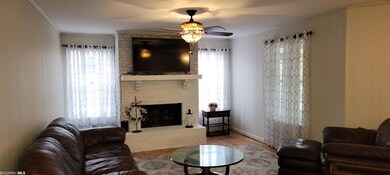
136 Dunbar Loop Daphne, AL 36526
Lake Forest NeighborhoodHighlights
- Golf Course Community
- Clubhouse
- Community Pool
- W. J. Carroll Intermediate School Rated A-
- 1 Fireplace
- Tennis Courts
About This Home
As of April 2022Welcome home to Lake Forest at 136 Dunbar Loop. Enjoy your recently stained back deck for those upcoming warm evenings or enjoy the outdoors from indoors in your large sunroom with recently installed flooring. This 3 bedroom 2 bath home has a spacious kitchen with lots of cabinet storage and an eat in kitchen dining space overlooking the front yard. The living room has a beautifully painted brick fireplace and views of the back yard. There is a also some flex space off the living room to expand your living space or have an office nook. Recently installed flooring in bedroom 1 and 2. Recently painted interior. Laundry room at entrance from the garage. Garage is large enough for your car and storage space. Lake Forest has many amenities to enjoy as well (see Lake Forest Flyer). Listing is deemed accurate. Buyer and buyer's agent to verify all information deemed important.
Home Details
Home Type
- Single Family
Est. Annual Taxes
- $334
Year Built
- Built in 1978
Lot Details
- Cul-De-Sac
- Fenced
- Few Trees
HOA Fees
- $70 Monthly HOA Fees
Home Design
- Slab Foundation
- Metal Roof
- Vinyl Siding
Interior Spaces
- 1,525 Sq Ft Home
- 1-Story Property
- Ceiling Fan
- 1 Fireplace
- Living Room
- Laminate Flooring
Kitchen
- Electric Range
- Dishwasher
Bedrooms and Bathrooms
- 3 Bedrooms
- En-Suite Primary Bedroom
- Walk-In Closet
- 2 Full Bathrooms
Laundry
- Dryer
- Washer
Parking
- Attached Garage
- Automatic Garage Door Opener
Schools
- Daphne Elementary School
- Daphne High School
Utilities
- Central Heating and Cooling System
Listing and Financial Details
- Assessor Parcel Number 43-02-04-0-009-171.000
Community Details
Overview
- Lake Forest Subdivision
Amenities
- Clubhouse
Recreation
- Golf Course Community
- Tennis Courts
- Community Playground
- Community Pool
Ownership History
Purchase Details
Purchase Details
Home Financials for this Owner
Home Financials are based on the most recent Mortgage that was taken out on this home.Purchase Details
Home Financials for this Owner
Home Financials are based on the most recent Mortgage that was taken out on this home.Purchase Details
Home Financials for this Owner
Home Financials are based on the most recent Mortgage that was taken out on this home.Purchase Details
Home Financials for this Owner
Home Financials are based on the most recent Mortgage that was taken out on this home.Similar Homes in Daphne, AL
Home Values in the Area
Average Home Value in this Area
Purchase History
| Date | Type | Sale Price | Title Company |
|---|---|---|---|
| Quit Claim Deed | -- | -- | |
| Warranty Deed | $209,500 | Hays Kevin | |
| Warranty Deed | $209,500 | Hays Kevin | |
| Warranty Deed | $155,000 | None Available | |
| Warranty Deed | $145,859 | None Available |
Mortgage History
| Date | Status | Loan Amount | Loan Type |
|---|---|---|---|
| Previous Owner | $199,025 | New Conventional | |
| Previous Owner | $199,025 | New Conventional | |
| Previous Owner | $104,500 | New Conventional | |
| Previous Owner | $56,600 | Stand Alone Second | |
| Previous Owner | $100,000 | Fannie Mae Freddie Mac |
Property History
| Date | Event | Price | Change | Sq Ft Price |
|---|---|---|---|---|
| 04/12/2022 04/12/22 | Sold | $209,500 | -1.4% | $137 / Sq Ft |
| 03/14/2022 03/14/22 | Pending | -- | -- | -- |
| 03/13/2022 03/13/22 | For Sale | $212,500 | +77.1% | $139 / Sq Ft |
| 07/02/2021 07/02/21 | Sold | $120,000 | -- | $79 / Sq Ft |
| 04/29/2021 04/29/21 | Pending | -- | -- | -- |
Tax History Compared to Growth
Tax History
| Year | Tax Paid | Tax Assessment Tax Assessment Total Assessment is a certain percentage of the fair market value that is determined by local assessors to be the total taxable value of land and additions on the property. | Land | Improvement |
|---|---|---|---|---|
| 2024 | $928 | $26,600 | $1,860 | $24,740 |
| 2023 | $780 | $22,860 | $1,860 | $21,000 |
| 2022 | $730 | $16,980 | $0 | $0 |
| 2021 | $334 | $30,520 | $0 | $0 |
| 2020 | $334 | $14,300 | $0 | $0 |
| 2019 | $334 | $13,360 | $0 | $0 |
| 2018 | $334 | $12,880 | $0 | $0 |
| 2017 | $334 | $12,220 | $0 | $0 |
| 2016 | $334 | $11,640 | $0 | $0 |
| 2015 | -- | $11,400 | $0 | $0 |
| 2014 | -- | $10,960 | $0 | $0 |
| 2013 | -- | $10,520 | $0 | $0 |
Agents Affiliated with this Home
-
Wendy Hoffman

Seller's Agent in 2022
Wendy Hoffman
Real Broker, LLC
(334) 596-7055
4 in this area
31 Total Sales
-
Donnie Clark

Buyer's Agent in 2022
Donnie Clark
eXp Realty Southern Branch
(251) 423-7096
7 in this area
64 Total Sales
-
Ralph Harvey

Seller's Agent in 2021
Ralph Harvey
LISTWITHFREEDOM.COM
(855) 456-4945
25 in this area
11,369 Total Sales
-
N
Buyer's Agent in 2021
NOT MULTIPLE LISTING
NOT MULTILPLE LISTING
Map
Source: Baldwin REALTORS®
MLS Number: 327454
APN: 43-02-04-0-009-171.000
- 413 Ridgewood Dr
- 8779 N Lamhatty Ln
- 9023 Krystal Ridge Ct
- 0 N Lamhatty Ln Unit 32 373250
- 27862 Jade Ct
- 9377 Diamante Blvd
- 8648 N Lamhatty Ln
- 225 Montclair Loop Unit 39
- 367 Ridgewood Dr
- 27530 Claiborne Cir
- 9441 Diamante Blvd
- 8624 N Lamhatty Ln
- 209 Montclair Loop
- 27968 Paynes Gray Ln
- 112 Meadow Wood Dr
- 9520 Amethyst Dr
- 203 Maplewood Loop
- 27709 French Settlement Dr
- 510 Ridgewood Dr
- 8847 Asphodel Ln
