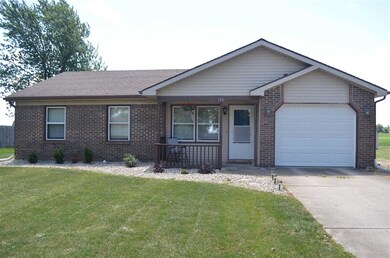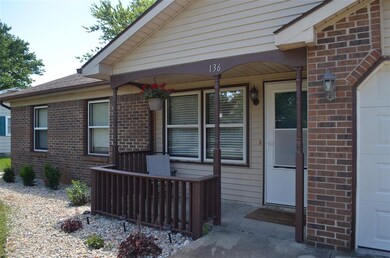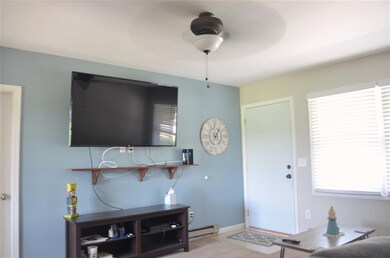
136 E Linn Rd Bluffton, IN 46714
About This Home
As of August 2020Move in ready, 3 bedroom 2 full baths in quiet rural subdivision. Freshly painted thru-out with new flooring in kitchen and bath/laundry room. Attached 1 car garage, with additional 11x45 detached shed. All appliances stay (pre-owned appliances are not warranted), TV mounts and TV's also stay with the home.
Home Details
Home Type
Single Family
Est. Annual Taxes
$300
Year Built
1991
Lot Details
0
Parking
1
Listing Details
- Class: RESIDENTIAL
- Property Sub Type: Site-Built Home
- Year Built: 1991
- Age: 29
- Style: One Story
- Architectural Style: Ranch
- Total Number of Rooms: 6
- Bedrooms: 3
- Number Above Grade Bedrooms: 3
- Total Bathrooms: 2
- Total Full Bathrooms: 2
- Legal Description: JJ Inskeep Sub Div 16-26-12
- Parcel Number ID: 90-08-07-500-016.000-003
- Platted: Yes
- Amenities: Attic Pull Down Stairs, Ceiling Fan(s), Countertops-Laminate, Disposal, Garage Door Opener, Patio Open, Porch Covered, Stand Up Shower, Tub/Shower Combination
- Location: Rural Subdivision
- Sp Lp Percent: 100
- Year Taxes Payable: 2020
- Special Features: None
- Stories: 1
Interior Features
- Total Sq Ft: 1129
- Total Finished Sq Ft: 1129
- Above Grade Finished Sq Ft: 1129
- Price Per Sq Ft: 88.57
- Basement Foundation: Slab
- Living Great Room: Dimensions: 12x16, On Level: Main
- Kitchen: Dimensions: 12x17, On Level: Main
- Bedroom 1: Dimensions: 12x14, On Level: Main
- Bedroom 2: Dimensions: 9x11, On Level: Main
- Bedroom 3: Dimensions: 13x9, On Level: Main
- Number of Main Level Full Bathrooms: 2
Exterior Features
- Exterior: Brick, Vinyl
- Roof Material: Asphalt
- Outbuilding1: Shed, Dimensions: 11x45
Garage/Parking
- Garage Type: Attached
- Garage Number Of Cars: 1
- Garage Size: Dimensions: 12x20
- Garage Sq Ft: 240
- Garage: Yes
- Off Street Parking: Yes
Utilities
- Cooling: Window
- Heating Fuel: Electric, Baseboard
- Sewer: City
- Water Utilities: Well
- Well Type: Private
Schools
- School District: MSD of Bluffton Harrison
- Elementary School: Bluffton Harrison
- Middle School: Bluffton Harrison
- High School: Bluffton Harrison
- Elementary School: Bluffton Harrison
Lot Info
- Lot Description: Level
- Lot Dimensions: 89x125
- Estimated Lot Sq Ft: 11326
- Estimated Lot Size Acres: 0.26
Tax Info
- Annual Taxes: 237.08
- Exemptions: Homestead, Mortgage, Supplemental
MLS Schools
- High School: Bluffton Harrison
- Middle School: Bluffton Harrison
- School District: MSD of Bluffton Harrison
Ownership History
Purchase Details
Home Financials for this Owner
Home Financials are based on the most recent Mortgage that was taken out on this home.Purchase Details
Home Financials for this Owner
Home Financials are based on the most recent Mortgage that was taken out on this home.Purchase Details
Home Financials for this Owner
Home Financials are based on the most recent Mortgage that was taken out on this home.Purchase Details
Similar Homes in Bluffton, IN
Home Values in the Area
Average Home Value in this Area
Purchase History
| Date | Type | Sale Price | Title Company |
|---|---|---|---|
| Warranty Deed | -- | None Available | |
| Deed | $79,000 | -- | |
| Deed | $79,000 | Metropolitan Title | |
| Special Warranty Deed | -- | None Available | |
| Sheriffs Deed | $81,059 | None Available |
Mortgage History
| Date | Status | Loan Amount | Loan Type |
|---|---|---|---|
| Previous Owner | $76,630 | New Conventional | |
| Previous Owner | $22,000 | Future Advance Clause Open End Mortgage |
Property History
| Date | Event | Price | Change | Sq Ft Price |
|---|---|---|---|---|
| 08/25/2020 08/25/20 | Sold | $100,000 | 0.0% | $89 / Sq Ft |
| 06/26/2020 06/26/20 | Pending | -- | -- | -- |
| 06/25/2020 06/25/20 | For Sale | $100,000 | +26.6% | $89 / Sq Ft |
| 05/12/2018 05/12/18 | Sold | $79,000 | -1.1% | $70 / Sq Ft |
| 03/23/2018 03/23/18 | Pending | -- | -- | -- |
| 03/20/2018 03/20/18 | For Sale | $79,900 | +190.5% | $71 / Sq Ft |
| 11/02/2012 11/02/12 | Sold | $27,500 | -46.6% | $22 / Sq Ft |
| 09/21/2012 09/21/12 | Pending | -- | -- | -- |
| 05/18/2012 05/18/12 | For Sale | $51,500 | -- | $41 / Sq Ft |
Tax History Compared to Growth
Tax History
| Year | Tax Paid | Tax Assessment Tax Assessment Total Assessment is a certain percentage of the fair market value that is determined by local assessors to be the total taxable value of land and additions on the property. | Land | Improvement |
|---|---|---|---|---|
| 2024 | $300 | $21,600 | $4,400 | $17,200 |
| 2023 | $572 | $118,900 | $26,300 | $92,600 |
| 2022 | $416 | $99,800 | $18,300 | $81,500 |
| 2021 | $358 | $90,600 | $18,300 | $72,300 |
| 2020 | $223 | $80,900 | $5,400 | $75,500 |
| 2019 | $237 | $78,300 | $5,400 | $72,900 |
| 2018 | $210 | $71,400 | $5,000 | $66,400 |
| 2017 | $845 | $77,100 | $5,000 | $72,100 |
| 2016 | $957 | $78,200 | $5,000 | $73,200 |
| 2014 | $877 | $69,000 | $5,000 | $64,000 |
| 2013 | $764 | $66,400 | $5,000 | $61,400 |
Agents Affiliated with this Home
-

Seller's Agent in 2020
Erica Lehman
Coldwell Banker Holloway
(260) 273-3615
14 in this area
30 Total Sales
-

Buyer's Agent in 2020
Jody Holloway
Coldwell Banker Holloway
(260) 273-0999
118 in this area
202 Total Sales
-

Seller's Agent in 2018
Sheryl Inskeep
Harner Realty LLC
(419) 733-5719
10 in this area
267 Total Sales
-
C
Seller's Agent in 2012
Craig Johnson
Johnson Realty
(260) 433-9854
72 Total Sales
-
T
Buyer's Agent in 2012
Terry Donaghy
Coldwell Banker Holloway
Map
Source: Indiana Regional MLS
MLS Number: 202024256
APN: 90-08-07-500-016.000-003
- 39 E Linn Rd
- 1135 Kayde Ln
- 1154 Kayde Ln
- 1553 Serenity Trail
- 1339 Clark Ave
- 527 W Townley St
- 914 W 300 S
- 702 W Cherry St
- 624 W Cherry St
- 321 W Horton St
- 328 W Market St
- 409 W Wabash St
- TBD E 100 N
- 217 E Central Ave
- 228 E Central Ave
- 425 E Townley St
- 306 E Market St
- 1134 Elm Dr
- 1791 S 300 E Unit 1
- 1797 S 300 E Unit 4






