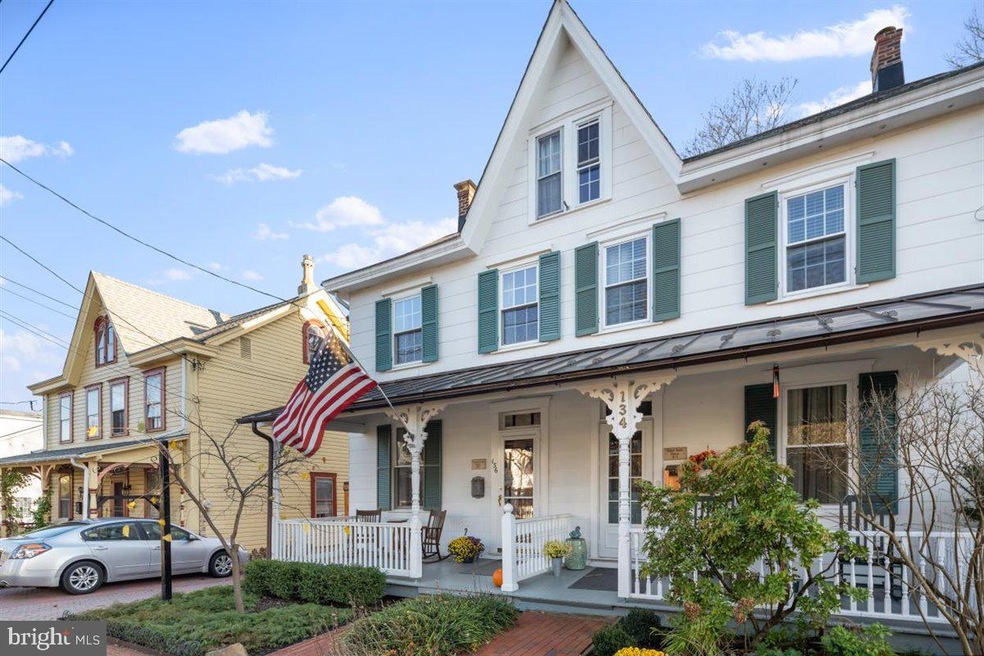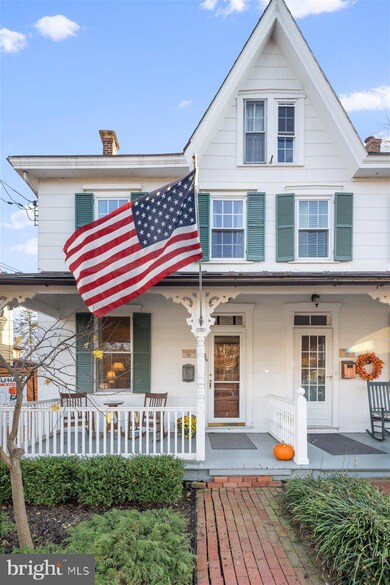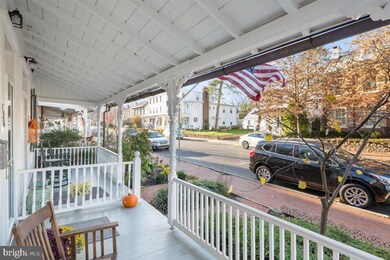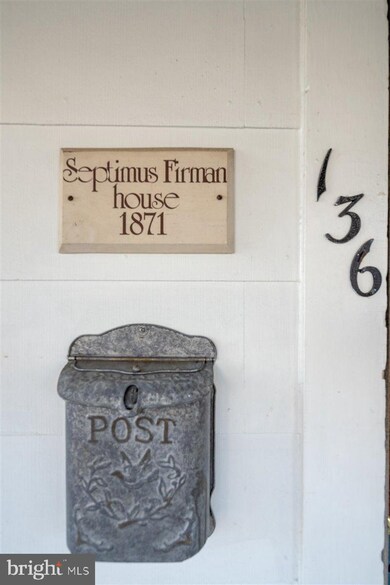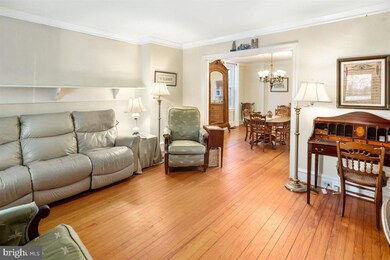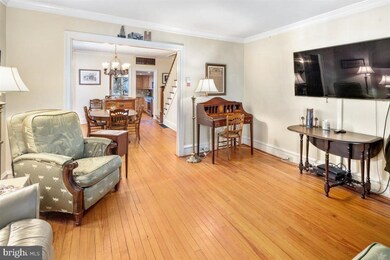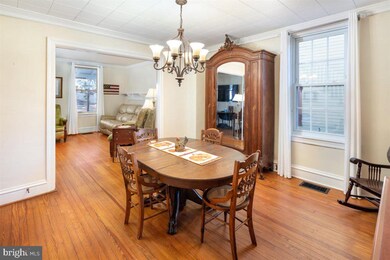
136 E Oakland Ave Doylestown, PA 18901
Estimated Value: $499,401 - $682,000
Highlights
- Gourmet Kitchen
- Open Floorplan
- Wood Flooring
- Linden El School Rated A
- Traditional Architecture
- 1-minute walk to Burpee Park
About This Home
As of December 2020Amazing 3 bedroom, 1 and 1/2 bath home situated on a little over a tenth of an acre in the heart of Doylestown Borough. This home has been meticulously maintained! Upon entering through the covered front porch, take notice of the gleaming hardwood floors and freshly painted walls in the nicely sized living room. The main level?s open floor plan also offers custom moulding throughout. The dining room lets in plenty of natural light as well as containing upgraded lighting and a custom look through to the kitchen. The designer kitchen offers Waypoint cabinets, granite counter tops, tile backsplash with Mercer tile accents, stainless steel appliances, breakfast bar, and hardwood floors. An updated half bath rounds out this floor. Upstairs you will find two completely remodeled bedrooms, both with custom moulding and newer designer carpets as well as plenty of closet space. A separate dressing room containing an updated full bath completes this level. The third floor boasts an additional completely remodeled bedroom with original refinished hardwood floors, custom built in cabinets and moulding, wainscoting and beautiful exposed brick. The walk out basement is perfect for additional storage. Enjoy the sights and sounds of nature on your private rear deck. All the hard-work has been done for you! Numerous upgrades include new front roof, newer A/C, newer Fujitsu ductless split unit on 3rd floor, freshly painted exterior, new hot water heater, rebuilt gutters, fascia boards, just to name a few. All this as well as two off-street parking spots on your own brick paver driveway make this home a must see! Central Bucks schools and only steps away from all that the Borough has to offer. Welcome Home!!
Townhouse Details
Home Type
- Townhome
Est. Annual Taxes
- $2,847
Year Built
- Built in 1871
Lot Details
- 5,720 Sq Ft Lot
- Lot Dimensions are 26.00 x 220.00
- Property is in very good condition
Home Design
- Semi-Detached or Twin Home
- Traditional Architecture
- Frame Construction
- Slate Roof
Interior Spaces
- 1,435 Sq Ft Home
- Property has 3 Levels
- Open Floorplan
- Built-In Features
- Chair Railings
- Crown Molding
- Wainscoting
- Ceiling Fan
- Window Treatments
- Mud Room
- Living Room
- Dining Room
- Basement Fills Entire Space Under The House
Kitchen
- Gourmet Kitchen
- Gas Oven or Range
- Self-Cleaning Oven
- Built-In Range
- Built-In Microwave
- Freezer
- Dishwasher
- Stainless Steel Appliances
- Kitchen Island
- Upgraded Countertops
Flooring
- Wood
- Carpet
Bedrooms and Bathrooms
- 3 Bedrooms
- En-Suite Primary Bedroom
- Bathtub with Shower
Laundry
- Electric Dryer
- Washer
Parking
- 2 Parking Spaces
- 2 Driveway Spaces
Utilities
- Forced Air Heating and Cooling System
- Cooling System Utilizes Natural Gas
- 60 Gallon+ Electric Water Heater
Additional Features
- More Than Two Accessible Exits
- Energy-Efficient Windows
Community Details
- No Home Owners Association
Listing and Financial Details
- Tax Lot 083
- Assessor Parcel Number 08-009-083
Ownership History
Purchase Details
Home Financials for this Owner
Home Financials are based on the most recent Mortgage that was taken out on this home.Purchase Details
Home Financials for this Owner
Home Financials are based on the most recent Mortgage that was taken out on this home.Purchase Details
Home Financials for this Owner
Home Financials are based on the most recent Mortgage that was taken out on this home.Similar Homes in Doylestown, PA
Home Values in the Area
Average Home Value in this Area
Purchase History
| Date | Buyer | Sale Price | Title Company |
|---|---|---|---|
| Griffin Penny | $465,000 | Princeton Assurance Corp | |
| Wilhoit Scott Lyndon | $349,000 | None Available | |
| Patterson Dana Huffman | $280,000 | None Available |
Mortgage History
| Date | Status | Borrower | Loan Amount |
|---|---|---|---|
| Open | Griffin Penny | $279,000 | |
| Closed | Griffin Penny C | $421,000 | |
| Previous Owner | Wilhoit Scott Lyndon | $279,200 | |
| Previous Owner | Patterson Dana Huffman | $225,017 | |
| Previous Owner | Patterson Dana Huffman | $226,240 | |
| Previous Owner | Shelton Stanton J | $50,000 |
Property History
| Date | Event | Price | Change | Sq Ft Price |
|---|---|---|---|---|
| 12/18/2020 12/18/20 | Sold | $465,000 | -0.9% | $324 / Sq Ft |
| 11/18/2020 11/18/20 | Pending | -- | -- | -- |
| 11/18/2020 11/18/20 | For Sale | $469,000 | +34.4% | $327 / Sq Ft |
| 08/13/2014 08/13/14 | Sold | $349,000 | -2.8% | $243 / Sq Ft |
| 07/10/2014 07/10/14 | Pending | -- | -- | -- |
| 06/18/2014 06/18/14 | For Sale | $359,000 | -- | $250 / Sq Ft |
Tax History Compared to Growth
Tax History
| Year | Tax Paid | Tax Assessment Tax Assessment Total Assessment is a certain percentage of the fair market value that is determined by local assessors to be the total taxable value of land and additions on the property. | Land | Improvement |
|---|---|---|---|---|
| 2024 | $3,099 | $17,200 | $3,160 | $14,040 |
| 2023 | $2,952 | $17,200 | $3,160 | $14,040 |
| 2022 | $2,911 | $17,200 | $3,160 | $14,040 |
| 2021 | $2,879 | $17,200 | $3,160 | $14,040 |
| 2020 | $2,847 | $17,200 | $3,160 | $14,040 |
| 2019 | $2,816 | $17,200 | $3,160 | $14,040 |
| 2018 | $2,782 | $17,200 | $3,160 | $14,040 |
| 2017 | $2,752 | $17,200 | $3,160 | $14,040 |
| 2016 | $2,752 | $17,200 | $3,160 | $14,040 |
| 2015 | -- | $17,200 | $3,160 | $14,040 |
| 2014 | -- | $17,200 | $3,160 | $14,040 |
Agents Affiliated with this Home
-
Flo Smerconish

Seller's Agent in 2020
Flo Smerconish
Compass RE
(215) 694-8500
36 in this area
59 Total Sales
-
Clinton Polchan

Seller Co-Listing Agent in 2020
Clinton Polchan
Class-Harlan Real Estate, LLC
(215) 519-7725
42 in this area
106 Total Sales
-
Beth Yohe

Buyer's Agent in 2020
Beth Yohe
Corcoran Sawyer Smith
(267) 614-4831
20 in this area
76 Total Sales
-
Kim Porter

Seller's Agent in 2014
Kim Porter
Keller Williams Real Estate-Doylestown
(267) 249-4991
14 in this area
194 Total Sales
Map
Source: Bright MLS
MLS Number: PABU511290
APN: 08-009-083
- 124 E Oakland Ave
- 155 E Oakland Ave
- 69 E Oakland Ave
- 10 Barnes Ct
- 104 Mechanics St
- 83 S Hamilton St
- 305 Linden Ave
- 315 Linden Ave
- 336 Linden Ave
- 84 S Clinton St
- 36 S Clinton St
- 37 N Clinton St
- 226 N Main St
- 1 Clear Springs Ct
- 228 N Main St
- 300 Spruce St
- 175 W Oakland Ave
- 57 East St
- 342 Green St
- 142 Homestead Dr
- 136 E Oakland Ave
- 134 E Oakland Ave
- 130 E Oakland Ave
- 140 E Oakland Ave
- 128 E Oakland Ave
- 138 E Oakland Ave
- 126 E Oakland Ave
- 154 E Oakland Ave
- 118 E Oakland Ave
- 156 E Oakland Ave
- 112 E Oakland Ave
- 114 E Oakland Ave Unit 112
- 114 E Oakland Ave
- 106 E Oakland Ave
- 131 E Oakland Ave
- 141 E Ashland St
- 158 E Oakland Ave
- 135 E Ashland St
- 115 E Oakland Ave Unit 115
- 139 E Oakland Ave
