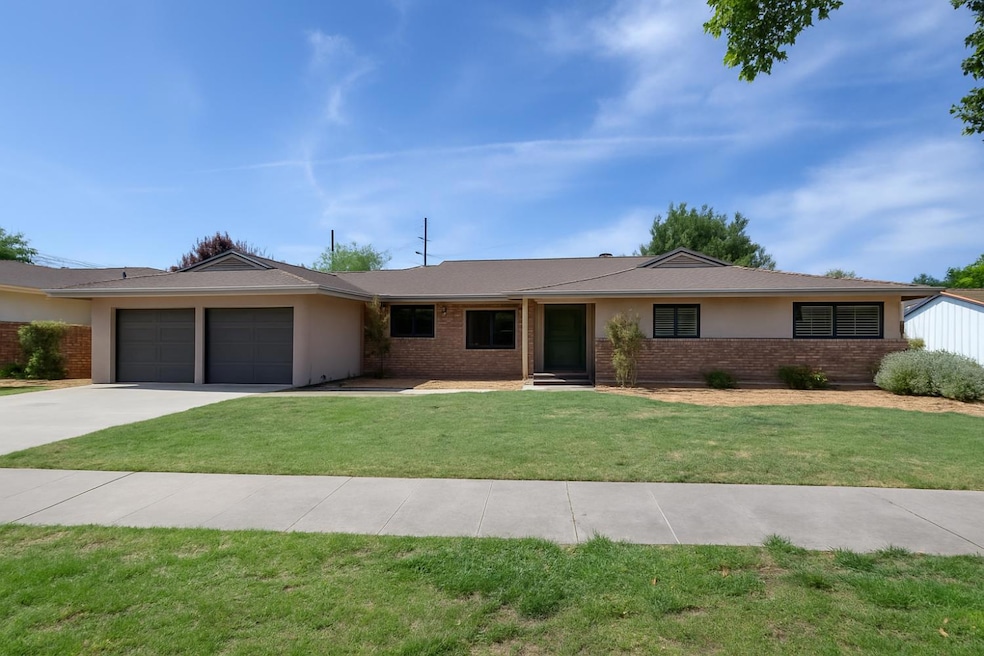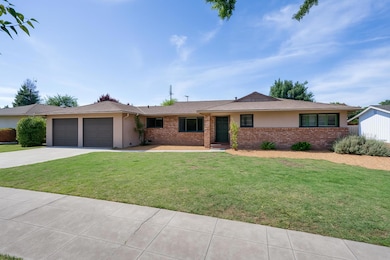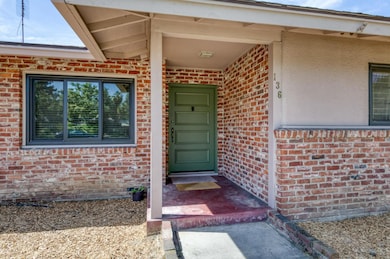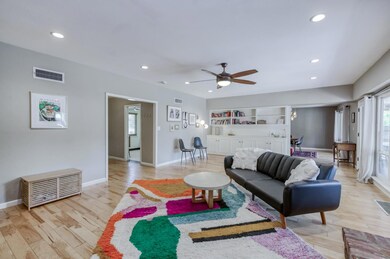
136 E Simpson Ave Fresno, CA 93704
Maroa NeighborhoodEstimated payment $3,351/month
Highlights
- Ranch Style House
- Mature Landscaping
- Fenced Yard
- Wood Flooring
- Formal Dining Room
- Eat-In Kitchen
About This Home
Discover this STUNNING Taylor Wheeler ranch-style gem in the heart of charming Old Fresno High, nestled on an expansive double lot. This meticulously reimagined home blends modern elegance with cozy warmth, featuring gleaming wood floors and energy-efficient Milgard Tuscany dual-pane windows throughout. The open, thoughtfully designed layout maximizes space and flow, boasting a private guest bathroom, oversized laundry room, and abundant storage.The gourmet kitchen is a chef's dream, equipped with sleek stainless steel double ovens, ample cabinetry, and stylish custom-tiled floors with granite accents. Flooded with natural light, the spacious living and dining rooms showcase floor-to-ceiling windows, offering picturesque views of the beautifully landscaped, sprawling yard perfect for entertaining or family fun.All three generously sized bedrooms feature walk-in closets, with the luxurious master suite offering a fully updated bathroom complete with premium finishes. An attached two-car garage adds convenience to this exceptional home. Don't miss your chance call now to schedule a private tour of this Old Fresno High masterpiece!
Home Details
Home Type
- Single Family
Est. Annual Taxes
- $4,658
Year Built
- Built in 1953
Lot Details
- 10,795 Sq Ft Lot
- Lot Dimensions are 85x127
- Fenced Yard
- Mature Landscaping
- Front and Back Yard Sprinklers
- Property is zoned RS5
Parking
- Automatic Garage Door Opener
Home Design
- Ranch Style House
- Brick Exterior Construction
- Concrete Foundation
- Composition Roof
- Stucco
Interior Spaces
- 2,497 Sq Ft Home
- Fireplace Features Masonry
- Double Pane Windows
- Formal Dining Room
- Laundry in unit
Kitchen
- Eat-In Kitchen
- Dishwasher
- Disposal
Flooring
- Wood
- Carpet
- Tile
Bedrooms and Bathrooms
- 3 Bedrooms
- 2.5 Bathrooms
- Bathtub with Shower
- Separate Shower
Utilities
- Central Heating and Cooling System
Map
Home Values in the Area
Average Home Value in this Area
Tax History
| Year | Tax Paid | Tax Assessment Tax Assessment Total Assessment is a certain percentage of the fair market value that is determined by local assessors to be the total taxable value of land and additions on the property. | Land | Improvement |
|---|---|---|---|---|
| 2025 | $4,658 | $379,503 | $113,850 | $265,653 |
| 2023 | $4,658 | $364,769 | $109,430 | $255,339 |
| 2022 | $4,503 | $357,618 | $107,285 | $250,333 |
| 2021 | $4,378 | $350,607 | $105,182 | $245,425 |
| 2020 | $4,358 | $347,013 | $104,104 | $242,909 |
| 2019 | $4,189 | $340,210 | $102,063 | $238,147 |
| 2018 | $4,096 | $333,540 | $100,062 | $233,478 |
| 2017 | $3,341 | $265,256 | $79,576 | $185,680 |
| 2016 | $3,231 | $260,056 | $78,016 | $182,040 |
| 2015 | $3,182 | $256,151 | $76,845 | $179,306 |
| 2014 | $3,121 | $251,134 | $75,340 | $175,794 |
Property History
| Date | Event | Price | Change | Sq Ft Price |
|---|---|---|---|---|
| 07/01/2025 07/01/25 | Pending | -- | -- | -- |
| 06/19/2025 06/19/25 | Price Changed | $535,000 | -2.7% | $214 / Sq Ft |
| 06/02/2025 06/02/25 | For Sale | $550,000 | +68.2% | $220 / Sq Ft |
| 03/10/2017 03/10/17 | Sold | $327,000 | 0.0% | $131 / Sq Ft |
| 03/01/2017 03/01/17 | Pending | -- | -- | -- |
| 02/20/2017 02/20/17 | For Sale | $327,000 | +30.8% | $131 / Sq Ft |
| 05/16/2013 05/16/13 | Sold | $250,000 | 0.0% | $100 / Sq Ft |
| 04/19/2013 04/19/13 | Pending | -- | -- | -- |
| 03/17/2013 03/17/13 | For Sale | $250,000 | -- | $100 / Sq Ft |
Purchase History
| Date | Type | Sale Price | Title Company |
|---|---|---|---|
| Grant Deed | -- | None Listed On Document | |
| Deed | -- | None Listed On Document | |
| Interfamily Deed Transfer | -- | Placer Title Company | |
| Grant Deed | $327,000 | Fidelity National Title Co | |
| Grant Deed | $250,000 | Chicago Title Company | |
| Interfamily Deed Transfer | -- | None Available |
Mortgage History
| Date | Status | Loan Amount | Loan Type |
|---|---|---|---|
| Previous Owner | $40,000 | New Conventional | |
| Previous Owner | $242,386 | New Conventional |
About the Listing Agent

Brian Domingos Jr.’s interest in real estate began in his youth when he traveled with his grandfather to look at investment property. That interest became a lifelong passion after interning at a top real estate brokerage in high school. Since earning his real estate license at the age of 21, Brian has sold hundreds of homes in the Fresno Metropolitan area.
In 2009, Brian launched Premier Valley Realty, now known as Premier Plus Real Estate Company, to build a real estate company that
Brian's Other Listings
Source: Fresno MLS
MLS Number: 631125
APN: 443-053-03
- 36 E Andrews Ave
- 2834 N Thorne Ave
- 321 E Brown Ave
- 411 E Fountain Way
- 2845 N Adoline Ave
- 535 E Princeton Ave
- 124 E Dayton Ave
- 438 E Cortland Ave
- 2546 N Thorne Ave
- 3126 N Vagedes Ave
- 230 W Fountain Way
- 329 E Terrace Ave
- 204 E Terrace Ave
- 244 E Terrace Ave
- 3012 N Fruit Ave
- 315 E Clinton Ave
- 3519 N Van Ness Blvd
- 345 W Dayton Ave
- 740 E Cornell Ave
- 107 W Garland Ave





