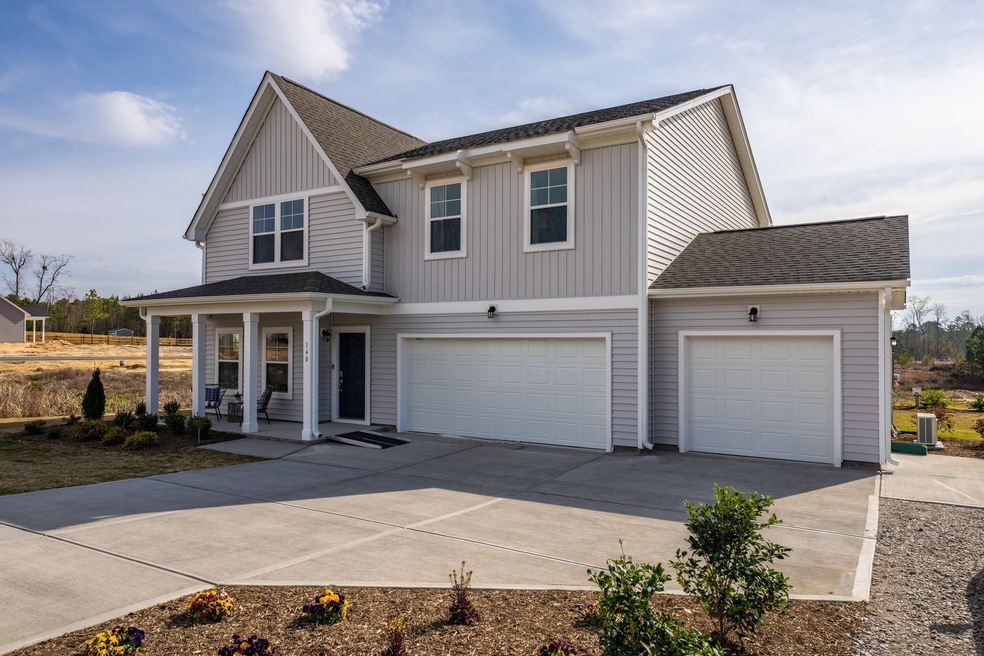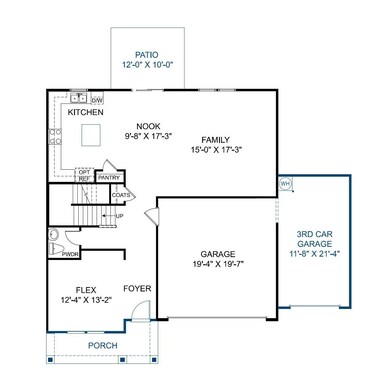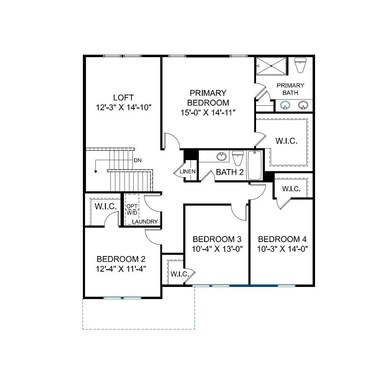
136 Enfield Dr Carthage, NC 28327
4
Beds
2.5
Baths
2,480
Sq Ft
0.53
Acres
Highlights
- New Construction
- Loft
- Granite Countertops
- Craftsman Architecture
- High Ceiling
- Den
About This Home
As of May 2024FOR COMP PURPOSES ONLY: King Craftsman
Last Buyer's Agent
Non Member
Non Member Office
Home Details
Home Type
- Single Family
Est. Annual Taxes
- $2,420
Year Built
- Built in 2023 | New Construction
Lot Details
- 0.53 Acre Lot
- Lot Dimensions are 145x200x83x200
HOA Fees
- $62 Monthly HOA Fees
Parking
- 3 Car Attached Garage
- Front Facing Garage
- Garage Door Opener
- Private Driveway
Home Design
- Craftsman Architecture
- Slab Foundation
- Vinyl Siding
Interior Spaces
- 2,480 Sq Ft Home
- 2-Story Property
- High Ceiling
- Entrance Foyer
- Family Room
- Breakfast Room
- Combination Kitchen and Dining Room
- Den
- Loft
- Utility Room
- Pull Down Stairs to Attic
Kitchen
- Electric Range
- Microwave
- Dishwasher
- Granite Countertops
Flooring
- Carpet
- Laminate
- Tile
- Vinyl
Bedrooms and Bathrooms
- 4 Bedrooms
- Walk-In Closet
- Double Vanity
- Bathtub with Shower
- Walk-in Shower
Laundry
- Laundry Room
- Laundry on upper level
Outdoor Features
- Patio
Schools
- Moore County Schools Elementary And Middle School
- Moore County Schools High School
Utilities
- Forced Air Heating and Cooling System
- Electric Water Heater
- Septic Tank
Community Details
- Community Association Mgm Association
- Built by HHHunt Homes
- Brookwood Subdivision, King Craftsman Floorplan
Ownership History
Date
Name
Owned For
Owner Type
Purchase Details
Listed on
Nov 20, 2023
Closed on
May 30, 2024
Sold by
Hhhunt Hm Raleigh-Durham Llc
Bought by
Obrien Clifford Thomas and Obrien Emily Celia
Seller's Agent
Brooke Maples
HHHunt Homes of Raleigh-Durham
Buyer's Agent
Non Member
Non Member Office
List Price
$440,000
Sold Price
$440,000
Total Days on Market
0
Views
6
Current Estimated Value
Home Financials for this Owner
Home Financials are based on the most recent Mortgage that was taken out on this home.
Estimated Appreciation
$13,000
Avg. Annual Appreciation
3.47%
Original Mortgage
$454,520
Outstanding Balance
$450,768
Interest Rate
7.1%
Mortgage Type
VA
Estimated Equity
$3,565
Map
Create a Home Valuation Report for This Property
The Home Valuation Report is an in-depth analysis detailing your home's value as well as a comparison with similar homes in the area
Similar Homes in Carthage, NC
Home Values in the Area
Average Home Value in this Area
Purchase History
| Date | Type | Sale Price | Title Company |
|---|---|---|---|
| Special Warranty Deed | $440,000 | None Listed On Document |
Source: Public Records
Mortgage History
| Date | Status | Loan Amount | Loan Type |
|---|---|---|---|
| Open | $454,520 | VA |
Source: Public Records
Property History
| Date | Event | Price | Change | Sq Ft Price |
|---|---|---|---|---|
| 05/30/2024 05/30/24 | Sold | $440,000 | 0.0% | $177 / Sq Ft |
| 12/16/2023 12/16/23 | Off Market | $440,000 | -- | -- |
| 11/20/2023 11/20/23 | Pending | -- | -- | -- |
| 11/20/2023 11/20/23 | For Sale | $440,000 | -- | $177 / Sq Ft |
Source: Doorify MLS
Tax History
| Year | Tax Paid | Tax Assessment Tax Assessment Total Assessment is a certain percentage of the fair market value that is determined by local assessors to be the total taxable value of land and additions on the property. | Land | Improvement |
|---|---|---|---|---|
| 2024 | $218 | $50,000 | $50,000 | $0 |
| 2023 | $228 | $50,000 | $50,000 | $0 |
Source: Public Records
Source: Doorify MLS
MLS Number: 2542926
APN: 20220327
Nearby Homes


