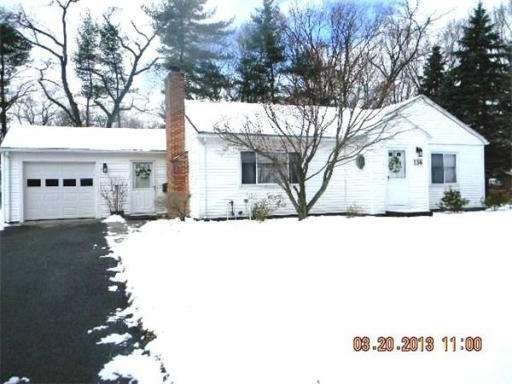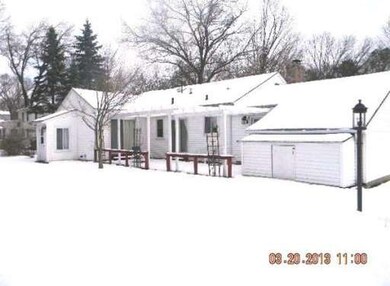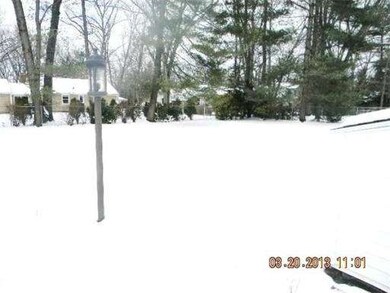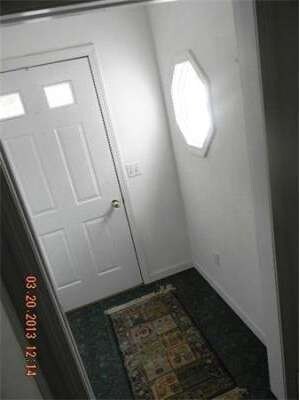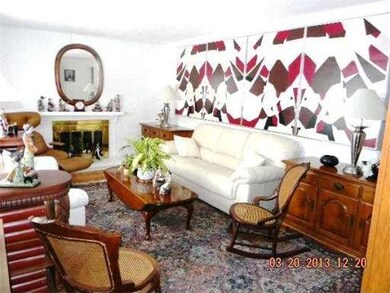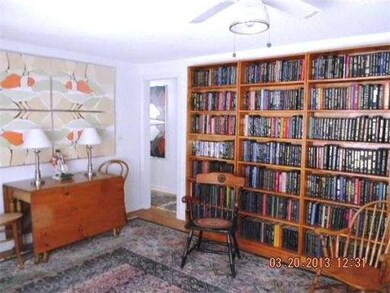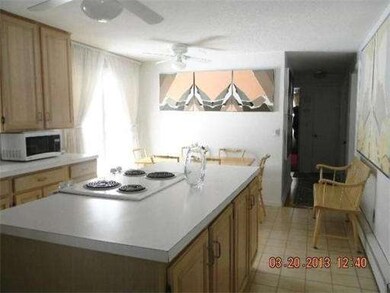
136 Hazardville Rd Longmeadow, MA 01106
About This Home
As of October 2017Must see inside to appreciate this lovely home. Lots of updating done. Eh/closet to LR/fplc,3 BDRMs,updated bath. MBR and DR area/sliders to patio/pergola. fenced in yard beautifully landscaped with in grnd sprinklers.Down stairs apartment for additional living space includes lr,kit,bdrm,bath and laundry.Also walk up attic for play Rm,or hobby rm.This home has lots of storage and has been tastefully upgraded.
Last Agent to Sell the Property
Berkshire Hathaway HomeServices Realty Professionals License #452500198 Listed on: 03/21/2013

Townhouse Details
Home Type
Townhome
Est. Annual Taxes
$6,653
Year Built
1952
Lot Details
0
Listing Details
- Lot Description: Paved Drive, Fenced/Enclosed
- Special Features: None
- Property Sub Type: Townhouses
- Year Built: 1952
Interior Features
- Has Basement: Yes
- Fireplaces: 1
- Number of Rooms: 6
- Amenities: Public Transportation, Shopping, Tennis Court, Walk/Jog Trails, Golf Course, Medical Facility, Bike Path, Highway Access, House of Worship, Public School
- Electric: Circuit Breakers
- Flooring: Wood, Tile
- Interior Amenities: Walk-up Attic
- Basement: Full, Finished, Walk Out, Concrete Floor
- Bedroom 2: First Floor
- Bedroom 3: First Floor
- Bathroom #1: First Floor
- Bathroom #2: Basement
- Kitchen: First Floor
- Laundry Room: First Floor
- Living Room: First Floor
- Master Bedroom: First Floor
- Master Bedroom Description: Ceiling Fan(s), Closet, Flooring - Hardwood, Exterior Access
Exterior Features
- Exterior: Vinyl
- Exterior Features: Patio, Sprinkler System, Fenced Yard
- Foundation: Poured Concrete
Garage/Parking
- Garage Parking: Attached
- Garage Spaces: 1
- Parking: Paved Driveway
- Parking Spaces: 4
Utilities
- Heat Zones: 1
- Hot Water: Natural Gas, Tank
- Utility Connections: for Electric Range, for Electric Dryer, Washer Hookup
Condo/Co-op/Association
- HOA: No
Ownership History
Purchase Details
Home Financials for this Owner
Home Financials are based on the most recent Mortgage that was taken out on this home.Purchase Details
Purchase Details
Similar Homes in the area
Home Values in the Area
Average Home Value in this Area
Purchase History
| Date | Type | Sale Price | Title Company |
|---|---|---|---|
| Warranty Deed | $242,000 | -- | |
| Warranty Deed | -- | -- | |
| Deed | -- | -- |
Mortgage History
| Date | Status | Loan Amount | Loan Type |
|---|---|---|---|
| Open | $194,500 | Stand Alone Refi Refinance Of Original Loan | |
| Closed | $229,900 | New Conventional | |
| Previous Owner | $61,500 | No Value Available | |
| Previous Owner | $10,000 | No Value Available | |
| Previous Owner | $64,000 | No Value Available | |
| Previous Owner | $66,000 | No Value Available |
Property History
| Date | Event | Price | Change | Sq Ft Price |
|---|---|---|---|---|
| 10/31/2017 10/31/17 | Sold | $242,000 | -1.2% | $203 / Sq Ft |
| 09/25/2017 09/25/17 | Pending | -- | -- | -- |
| 06/23/2017 06/23/17 | Price Changed | $245,000 | -1.0% | $206 / Sq Ft |
| 06/16/2017 06/16/17 | Price Changed | $247,500 | -1.0% | $208 / Sq Ft |
| 06/01/2017 06/01/17 | For Sale | $249,900 | 0.0% | $210 / Sq Ft |
| 05/09/2017 05/09/17 | Pending | -- | -- | -- |
| 04/30/2017 04/30/17 | For Sale | $249,900 | 0.0% | $210 / Sq Ft |
| 04/26/2017 04/26/17 | Pending | -- | -- | -- |
| 03/09/2017 03/09/17 | For Sale | $249,900 | +7.3% | $210 / Sq Ft |
| 05/10/2013 05/10/13 | Sold | $233,000 | +0.3% | $174 / Sq Ft |
| 04/01/2013 04/01/13 | Pending | -- | -- | -- |
| 03/21/2013 03/21/13 | For Sale | $232,199 | -- | $173 / Sq Ft |
Tax History Compared to Growth
Tax History
| Year | Tax Paid | Tax Assessment Tax Assessment Total Assessment is a certain percentage of the fair market value that is determined by local assessors to be the total taxable value of land and additions on the property. | Land | Improvement |
|---|---|---|---|---|
| 2025 | $6,653 | $315,000 | $151,100 | $163,900 |
| 2024 | $6,514 | $315,000 | $151,100 | $163,900 |
| 2023 | $6,129 | $267,400 | $121,800 | $145,600 |
| 2022 | $6,308 | $256,000 | $121,800 | $134,200 |
| 2021 | $6,405 | $258,900 | $123,300 | $135,600 |
| 2020 | $6,094 | $251,700 | $116,100 | $135,600 |
| 2019 | $5,811 | $241,200 | $116,100 | $125,100 |
| 2018 | $5,401 | $221,900 | $139,700 | $82,200 |
| 2017 | $5,294 | $224,500 | $139,700 | $84,800 |
| 2016 | $5,219 | $214,500 | $133,400 | $81,100 |
| 2015 | $5,189 | $219,700 | $132,000 | $87,700 |
Agents Affiliated with this Home
-
Suzanne White

Seller's Agent in 2017
Suzanne White
William Raveis R.E. & Home Services
(413) 530-7363
74 in this area
225 Total Sales
-
Kelley And Katzer Team
K
Buyer's Agent in 2017
Kelley And Katzer Team
Kelley & Katzer Real Estate, LLC
(413) 530-8828
16 in this area
743 Total Sales
-
Elsie Debarge
E
Seller's Agent in 2013
Elsie Debarge
Berkshire Hathaway HomeServices Realty Professionals
(413) 433-2936
3 Total Sales
Map
Source: MLS Property Information Network (MLS PIN)
MLS Number: 71496980
APN: LONG-000375-000021-000037
- 123 Whitmun Rd
- 113 Chiswick St
- 408 Maple Rd
- 567 Maple Rd
- 18 Sherwin Dr
- 151 Wolf Swamp Rd
- 76 Brookwood Dr
- 2 Nevins Ave
- 381 The Meadows
- 10 Prynne Ridge Rd
- 517 George Washington Rd
- 223 Wolf Swamp Rd
- 195 Knollwood Dr
- 61 Prynne Ridge Rd
- 3 Marble Rd
- 109 Yarmouth St
- 22 King Philip Dr
- 41 Liberty Ln
- 39 Liberty Ln
- 127 Magnolia Cir
